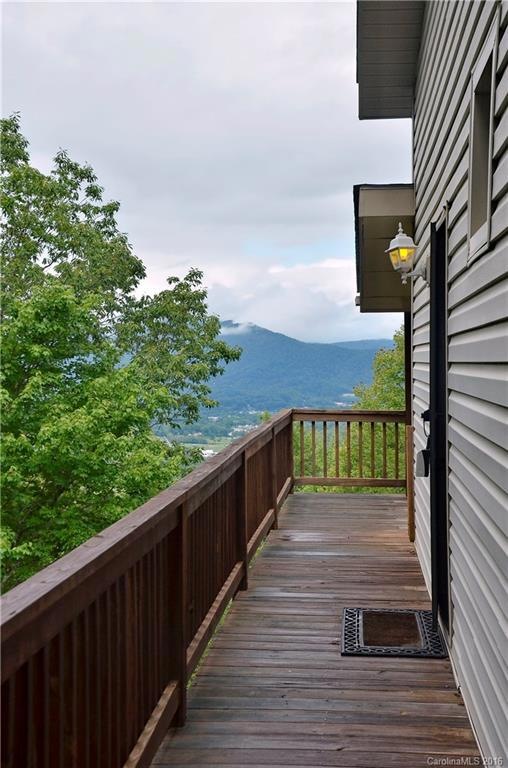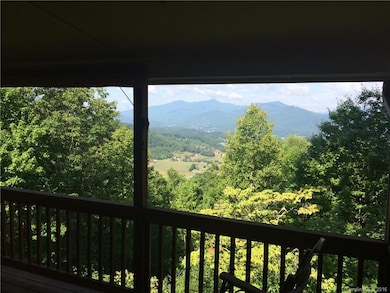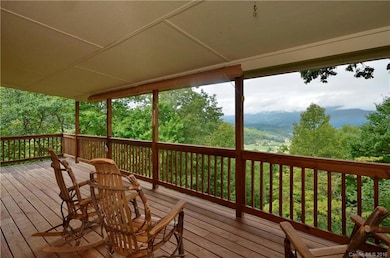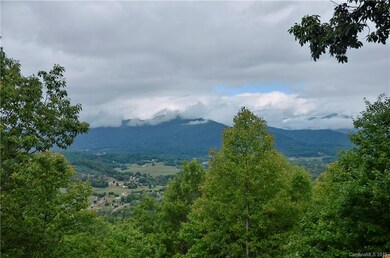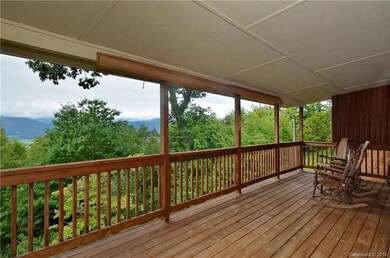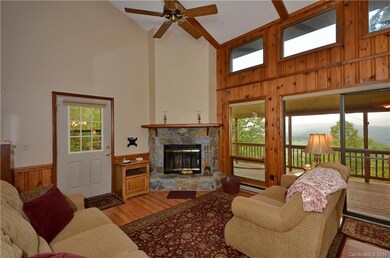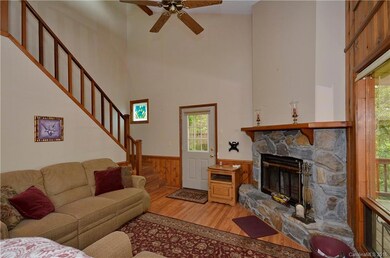
600 Brandywine Rd Unit 9 Waynesville, NC 28786
Estimated Value: $350,000 - $478,000
Highlights
- Open Floorplan
- Mountain View
- Cathedral Ceiling
- Junaluska Elementary Rated A-
- Deck
- Wood Flooring
About This Home
As of September 2016Views ..Views.. Views… Magnificent year round mountain views, this home is located in the most desirable Rat cliff Cove area just minutes to shopping and restaurants, cathedral ceilings and skylights, two covered porches, finished basement with third bedroom, wood burning fire place a perfect retreat Absolutely gorgeous long range views await you, includes tasteful furnishing (optional )
Last Agent to Sell the Property
Coldwell Banker Advantage Brokerage Email: georgeb@coldwellbanker.com License #272358 Listed on: 08/09/2016

Home Details
Home Type
- Single Family
Year Built
- Built in 1985
Lot Details
- 871 Sq Ft Lot
- Lawn
- Zoning described as Condominium
Parking
- 2 Open Parking Spaces
Home Design
- Cabin
- Slab Foundation
- Vinyl Siding
Interior Spaces
- 2-Story Property
- Open Floorplan
- Cathedral Ceiling
- Ceiling Fan
- Skylights
- Insulated Windows
- Window Screens
- Living Room with Fireplace
- Mountain Views
- Storm Windows
Kitchen
- Oven
- Electric Cooktop
- Microwave
- Dishwasher
- Disposal
Flooring
- Wood
- Tile
Bedrooms and Bathrooms
- 2 Full Bathrooms
Laundry
- Laundry Room
- Dryer
- Washer
Outdoor Features
- Balcony
- Deck
- Covered patio or porch
Schools
- Junaluska Elementary School
- Waynesville Middle School
Utilities
- Central Heating
- Heat Pump System
- Electric Water Heater
- Private Sewer
- Cable TV Available
Community Details
- Shadow Woods Subdivision
- Property has a Home Owners Association
Listing and Financial Details
- Assessor Parcel Number 8625-97-5901
Ownership History
Purchase Details
Home Financials for this Owner
Home Financials are based on the most recent Mortgage that was taken out on this home.Purchase Details
Similar Homes in Waynesville, NC
Home Values in the Area
Average Home Value in this Area
Purchase History
| Date | Buyer | Sale Price | Title Company |
|---|---|---|---|
| Smathers Stephany Sage | $165,000 | Attorney | |
| Crawford Robert L | -- | None Available |
Mortgage History
| Date | Status | Borrower | Loan Amount |
|---|---|---|---|
| Open | Smathers Stephany Sage | $165,000 |
Property History
| Date | Event | Price | Change | Sq Ft Price |
|---|---|---|---|---|
| 09/27/2016 09/27/16 | Sold | $165,000 | -2.1% | $113 / Sq Ft |
| 08/13/2016 08/13/16 | Pending | -- | -- | -- |
| 08/09/2016 08/09/16 | For Sale | $168,500 | -- | $115 / Sq Ft |
Tax History Compared to Growth
Tax History
| Year | Tax Paid | Tax Assessment Tax Assessment Total Assessment is a certain percentage of the fair market value that is determined by local assessors to be the total taxable value of land and additions on the property. | Land | Improvement |
|---|---|---|---|---|
| 2025 | -- | $247,400 | $40,000 | $207,400 |
| 2024 | $1,767 | $247,400 | $40,000 | $207,400 |
| 2023 | $1,767 | $247,400 | $40,000 | $207,400 |
| 2022 | $1,668 | $247,400 | $40,000 | $207,400 |
| 2021 | $1,668 | $247,400 | $40,000 | $207,400 |
| 2020 | $1,235 | $163,100 | $35,000 | $128,100 |
| 2019 | $1,240 | $163,100 | $35,000 | $128,100 |
| 2018 | $1,240 | $163,100 | $35,000 | $128,100 |
| 2017 | $1,240 | $163,100 | $0 | $0 |
| 2016 | $1,312 | $179,000 | $0 | $0 |
| 2015 | $1,312 | $179,000 | $0 | $0 |
| 2014 | $1,186 | $179,000 | $0 | $0 |
Agents Affiliated with this Home
-
George Boghossian

Seller's Agent in 2016
George Boghossian
Coldwell Banker Advantage
(828) 606-0612
49 Total Sales
-
Billie Green

Buyer's Agent in 2016
Billie Green
Allen Tate/Beverly-Hanks Waynesville
(828) 734-2938
187 Total Sales
Map
Source: Canopy MLS (Canopy Realtor® Association)
MLS Number: 3204300
APN: 8625-97-5901
- 00 Hoot Owl Ridge
- 000 Beacon Rock Ln Unit Lot 211
- 21 Brandywine Rd
- TBD McGuires Ridge Unit 321 & 322
- 86 Hawk Haven Cove
- 462 Lothlorian Rd
- 00 Bark Trail
- 234 Snyder Farm Rd
- 3.08 ac Cobblestone Dr Unit 27 & 29
- 59 Grace Ridge Rd Unit 13-3
- 115 & 119 Timber Creek Dr
- 00 Old Pigeon Gap Rd
- 37 Timber Creek Dr
- 225 Ford Rd
- 234 Bird Creek Dr
- 79 Hilltop Dr
- 60 Lennon Leigh Ln Unit 3
- 70 Lennon Leigh Ln
- 65 Lennon Leigh Ln
- 00 Yellow Locust Dr
- 600 Brandywine Rd
- 600 Brandywine Rd Unit 7
- 600 Brandywine Rd Unit 9
- 600 Brandywine Rd Unit 8
- 600 Brandywine Rd
- 578 Brandywine Rd
- 608 Brandywine Rd
- 512 Brandywine Rd Unit 512
- 615 Brandywine Rd
- 523 Brandywine Rd
- 35 Hoot Owl Ridge
- 00 Hoot Owl Ridge Unit 225
- 441 Brandywine Rd Unit 441
- 252 Runaway Hill Dr
- 70 Hoot Owl Ridge
- 566 Mountain Cove Rd
- 445 & 218 Brandywine Rd
- 445 Brandywine Rd
- 632 Mountain Cove Rd Unit 17&18
- 632 Mountain Cove Rd
