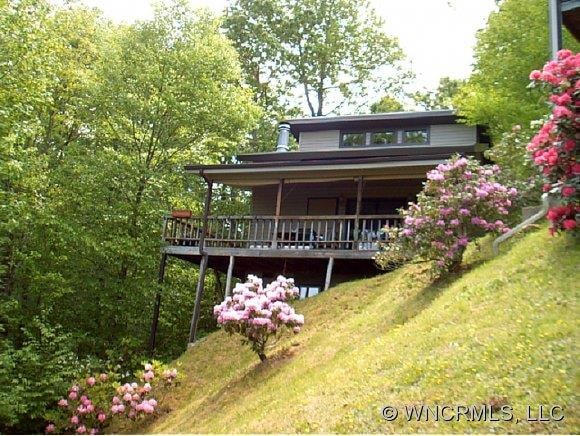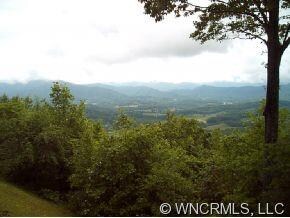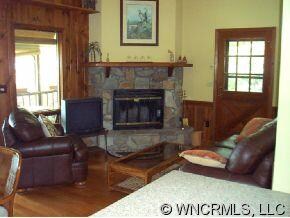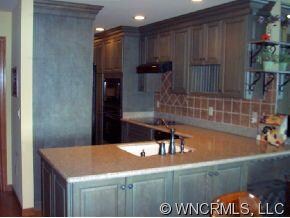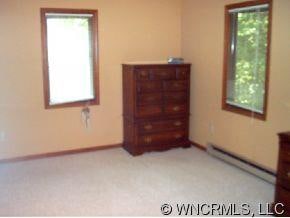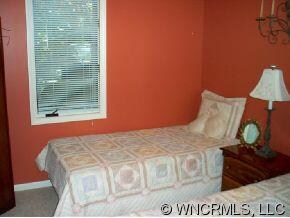
600 Brandywine Rd Waynesville, NC 28786
Estimated Value: $328,000 - $473,000
Highlights
- Gated Community
- Skylights
- Vinyl Flooring
- Junaluska Elementary Rated A-
- Wood Burning Fireplace
About This Home
As of May 2014Lovely 3 level townhome with fabulous long-range mountain views. This 3BR/3BA home features a newly remodeled kitchen with Silestone countertops and top of the line appliances, a stone fireplace and covered porch to enjoy the long summer days and evenings. Furniture & furnishings also available for purchase at a nominal price.
Last Agent to Sell the Property
Don Stephenson
RE/MAX Executive License #207062 Listed on: 03/07/2010
Property Details
Home Type
- Condominium
Year Built
- Built in 1984
Lot Details
- 1,307
Home Design
- Vinyl Siding
Interior Spaces
- 3 Full Bathrooms
- Skylights
- Wood Burning Fireplace
- Insulated Windows
- Window Treatments
Flooring
- Laminate
- Vinyl
Utilities
- Cable TV Available
Community Details
- Gated Community
Listing and Financial Details
- Assessor Parcel Number 8625-98-6118
Ownership History
Purchase Details
Purchase Details
Similar Homes in Waynesville, NC
Home Values in the Area
Average Home Value in this Area
Purchase History
| Date | Buyer | Sale Price | Title Company |
|---|---|---|---|
| Filippo Beth Ann | $170,000 | Attorney | |
| Parks Lilian E | -- | None Available |
Property History
| Date | Event | Price | Change | Sq Ft Price |
|---|---|---|---|---|
| 05/30/2014 05/30/14 | Sold | $160,000 | -46.7% | $110 / Sq Ft |
| 04/15/2014 04/15/14 | Pending | -- | -- | -- |
| 03/07/2010 03/07/10 | For Sale | $300,000 | -- | $207 / Sq Ft |
Tax History Compared to Growth
Tax History
| Year | Tax Paid | Tax Assessment Tax Assessment Total Assessment is a certain percentage of the fair market value that is determined by local assessors to be the total taxable value of land and additions on the property. | Land | Improvement |
|---|---|---|---|---|
| 2025 | -- | $247,200 | $40,000 | $207,200 |
| 2024 | $1,766 | $247,200 | $40,000 | $207,200 |
| 2023 | $1,766 | $247,200 | $40,000 | $207,200 |
| 2022 | $1,667 | $247,200 | $40,000 | $207,200 |
| 2021 | $1,667 | $247,200 | $40,000 | $207,200 |
| 2020 | $1,242 | $164,100 | $35,000 | $129,100 |
| 2019 | $1,247 | $164,100 | $35,000 | $129,100 |
| 2018 | $1,247 | $164,100 | $35,000 | $129,100 |
| 2017 | $1,247 | $164,100 | $0 | $0 |
| 2016 | $1,342 | $183,700 | $0 | $0 |
| 2015 | $1,342 | $183,700 | $0 | $0 |
| 2014 | $1,215 | $183,700 | $0 | $0 |
Agents Affiliated with this Home
-

Seller's Agent in 2014
Don Stephenson
RE/MAX Executives Charlotte, NC
-
Scott Williamson
S
Buyer's Agent in 2014
Scott Williamson
Living Dream Properties
(828) 400-5008
12 Total Sales
Map
Source: Canopy MLS (Canopy Realtor® Association)
MLS Number: CARNCM459738
APN: 8625-98-5186
- 00 Hoot Owl Ridge
- 000 Beacon Rock Ln Unit Lot 211
- 21 Brandywine Rd
- TBD McGuires Ridge Unit 321 & 322
- 86 Hawk Haven Cove
- 462 Lothlorian Rd
- 00 Bark Trail
- 234 Snyder Farm Rd
- 3.08 ac Cobblestone Dr Unit 27 & 29
- 59 Grace Ridge Rd Unit 13-3
- 115 & 119 Timber Creek Dr
- 00 Old Pigeon Gap Rd
- 37 Timber Creek Dr
- 225 Ford Rd
- 234 Bird Creek Dr
- 79 Hilltop Dr
- 60 Lennon Leigh Ln Unit 3
- 70 Lennon Leigh Ln
- 65 Lennon Leigh Ln
- 00 Yellow Locust Dr
- 600 Brandywine Rd
- 600 Brandywine Rd Unit 7
- 600 Brandywine Rd Unit 9
- 600 Brandywine Rd Unit 8
- 600 Brandywine Rd
- 578 Brandywine Rd
- 608 Brandywine Rd
- 512 Brandywine Rd Unit 512
- 615 Brandywine Rd
- 523 Brandywine Rd
- 35 Hoot Owl Ridge
- 00 Hoot Owl Ridge Unit 225
- 441 Brandywine Rd Unit 441
- 252 Runaway Hill Dr
- 70 Hoot Owl Ridge
- 566 Mountain Cove Rd
- 445 & 218 Brandywine Rd
- 445 Brandywine Rd
- 632 Mountain Cove Rd Unit 17&18
- 632 Mountain Cove Rd
