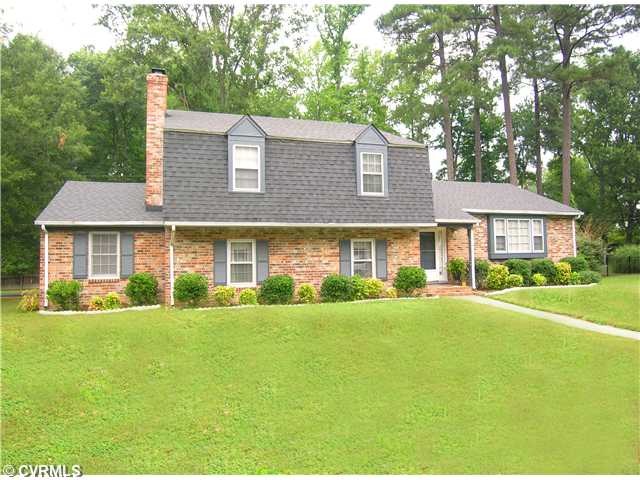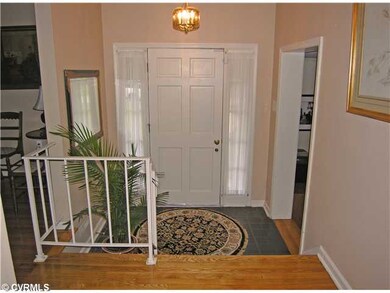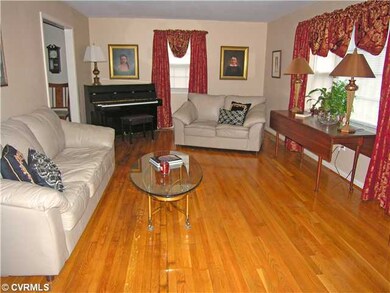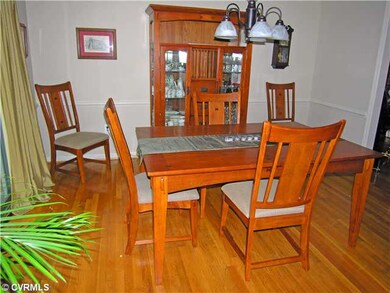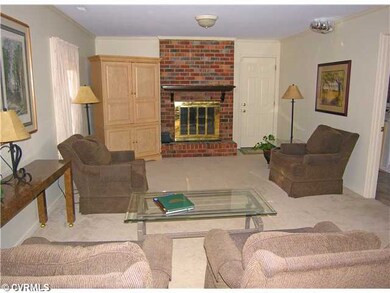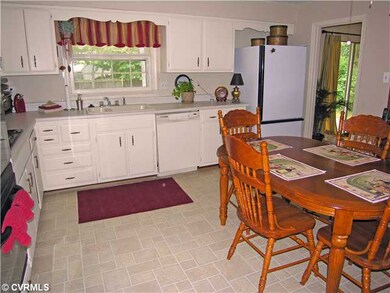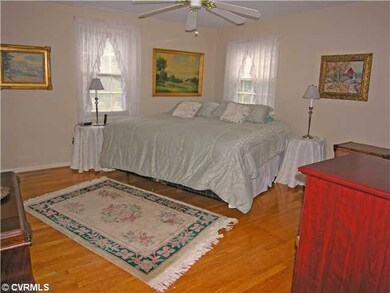
600 Branway Dr Henrico, VA 23229
Canterbury NeighborhoodHighlights
- Wood Flooring
- Douglas S. Freeman High School Rated A-
- Forced Air Heating and Cooling System
About This Home
As of August 2019Sellers Motivated! All offers will be considered!!!This lovely 5 bedroom 3 full bath tri-level is sited on a level 1/2 acre lot. Home flows beautifully from the formal rooms, eat-in kitchen with newer appliances to a large family room dressed with crown moulding and a brick fireplace. 5th bedroom with full bath is perfect for a mother-in-law suite or quiet study. Refinished hardwood flooring, attached garage, 2011 paved driveway, 2005 roof and gas furnance, located minutes from Collegiate, West Creek, 288 and 64 are just a few of the features that make this home a wise investment at $315,900!
Last Agent to Sell the Property
The Steele Group License #0225056729 Listed on: 08/02/2011

Last Buyer's Agent
Charlie Blankenship
James River Inc License #0225000156
Home Details
Home Type
- Single Family
Est. Annual Taxes
- $5,086
Year Built
- 1971
Home Design
- Dimensional Roof
- Composition Roof
Flooring
- Wood
- Partially Carpeted
Bedrooms and Bathrooms
- 5 Bedrooms
- 3 Full Bathrooms
Additional Features
- Property has 3 Levels
- Forced Air Heating and Cooling System
Listing and Financial Details
- Assessor Parcel Number 745-739-1063
Ownership History
Purchase Details
Home Financials for this Owner
Home Financials are based on the most recent Mortgage that was taken out on this home.Purchase Details
Purchase Details
Home Financials for this Owner
Home Financials are based on the most recent Mortgage that was taken out on this home.Purchase Details
Home Financials for this Owner
Home Financials are based on the most recent Mortgage that was taken out on this home.Purchase Details
Home Financials for this Owner
Home Financials are based on the most recent Mortgage that was taken out on this home.Purchase Details
Similar Homes in Henrico, VA
Home Values in the Area
Average Home Value in this Area
Purchase History
| Date | Type | Sale Price | Title Company |
|---|---|---|---|
| Warranty Deed | $432,000 | Attorney | |
| Interfamily Deed Transfer | -- | None Available | |
| Warranty Deed | $323,000 | -- | |
| Warranty Deed | $240,000 | -- | |
| Warranty Deed | $249,900 | -- | |
| Warranty Deed | $195,000 | -- |
Mortgage History
| Date | Status | Loan Amount | Loan Type |
|---|---|---|---|
| Open | $344,000 | Stand Alone Refi Refinance Of Original Loan | |
| Closed | $345,600 | New Conventional | |
| Previous Owner | $258,400 | New Conventional | |
| Previous Owner | $166,000 | New Conventional | |
| Previous Owner | $199,200 | New Conventional |
Property History
| Date | Event | Price | Change | Sq Ft Price |
|---|---|---|---|---|
| 08/05/2019 08/05/19 | Sold | $432,000 | +8.0% | $164 / Sq Ft |
| 07/19/2019 07/19/19 | Pending | -- | -- | -- |
| 07/10/2019 07/10/19 | For Sale | $399,950 | +23.8% | $152 / Sq Ft |
| 06/01/2015 06/01/15 | Sold | $323,000 | -0.6% | $123 / Sq Ft |
| 04/20/2015 04/20/15 | Pending | -- | -- | -- |
| 04/15/2015 04/15/15 | For Sale | $325,000 | +35.4% | $123 / Sq Ft |
| 03/26/2012 03/26/12 | Sold | $240,000 | -33.3% | $91 / Sq Ft |
| 01/11/2012 01/11/12 | Pending | -- | -- | -- |
| 08/02/2011 08/02/11 | For Sale | $359,950 | -- | $137 / Sq Ft |
Tax History Compared to Growth
Tax History
| Year | Tax Paid | Tax Assessment Tax Assessment Total Assessment is a certain percentage of the fair market value that is determined by local assessors to be the total taxable value of land and additions on the property. | Land | Improvement |
|---|---|---|---|---|
| 2025 | $5,086 | $559,900 | $115,000 | $444,900 |
| 2024 | $5,086 | $547,800 | $110,000 | $437,800 |
| 2023 | $4,656 | $547,800 | $110,000 | $437,800 |
| 2022 | $4,031 | $474,200 | $92,000 | $382,200 |
| 2021 | $3,819 | $428,200 | $80,000 | $348,200 |
| 2020 | $3,702 | $428,200 | $80,000 | $348,200 |
| 2019 | $2,916 | $335,200 | $75,000 | $260,200 |
| 2018 | $2,916 | $335,200 | $75,000 | $260,200 |
| 2017 | $2,821 | $324,200 | $68,000 | $256,200 |
| 2016 | $2,707 | $311,100 | $65,000 | $246,100 |
| 2015 | $2,250 | $297,400 | $65,000 | $232,400 |
| 2014 | $2,250 | $258,600 | $60,000 | $198,600 |
Agents Affiliated with this Home
-
Patrick Gee

Seller's Agent in 2019
Patrick Gee
Long & Foster
(804) 822-3209
10 in this area
227 Total Sales
-
Jane Vick

Buyer's Agent in 2019
Jane Vick
Long & Foster
(804) 335-4414
2 in this area
161 Total Sales
-
Kurt Negaard

Seller's Agent in 2015
Kurt Negaard
RE/MAX
(804) 426-5936
116 Total Sales
-
Catherine Cooper

Seller's Agent in 2012
Catherine Cooper
The Steele Group
(804) 564-3524
1 in this area
28 Total Sales
-
C
Buyer's Agent in 2012
Charlie Blankenship
James River Inc
Map
Source: Central Virginia Regional MLS
MLS Number: 1121749
APN: 745-739-1063
- 709 Chiswick Park Rd
- 9604 Weston Ln
- 9308 Bandock Rd
- 9522 Nassington Ct
- 101 Branchview Ct
- 9606 Carterwood Rd
- 9039 Wood Sorrel Dr
- 9500 Carterwood Rd
- 419 Dellbrooks Place
- 8915 Ginger Way Ct
- 105 Williamson Ct
- 9603 River Rd
- 9107 Derbyshire Rd Unit I
- 9701 Sloman Place
- 8950 Bellefonte Rd
- 8900 Burkhart Dr
- 10507 Walbrook Dr
- 9918 Eildonway Place
- 10313 Collinwood Dr
- 9929 Eildonway Place
