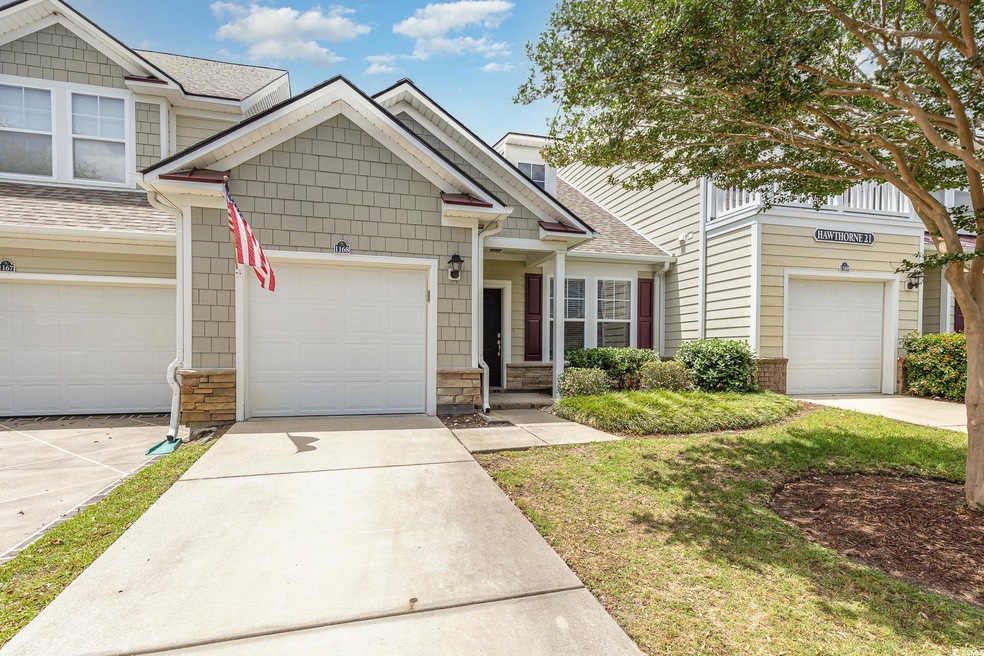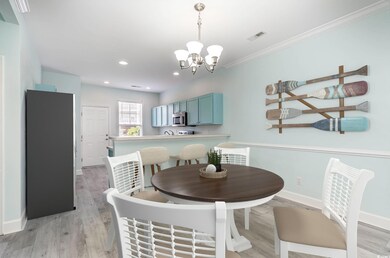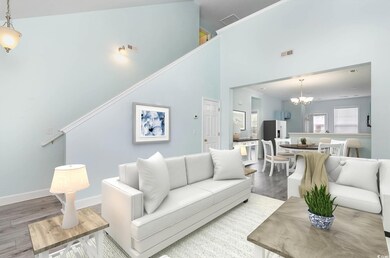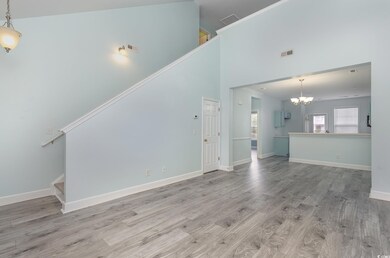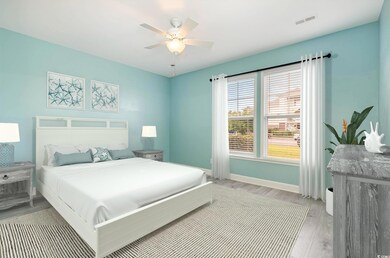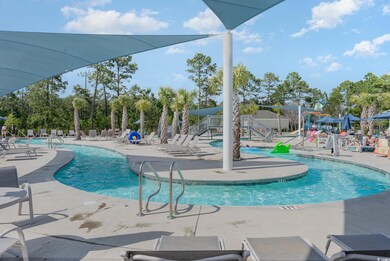
600 Buckingham Ln Unit 1168 Myrtle Beach, SC 29579
Pine Island NeighborhoodHighlights
- Clubhouse
- Vaulted Ceiling
- Lawn
- River Oaks Elementary School Rated A
- Main Floor Primary Bedroom
- Community Pool
About This Home
As of October 2024@@@ MASTER SUITE IS DOWNSTAIRS!! AND ACCESS TO ALL BERKSHIRE AMENITIES UNLIKE SOME OTHER CONDO HOA'S IN BERKSHIRE!! Don't let this fantastic home pass you by! This newly updated home in the sought-after Berkshire Forest community on a cul-de-sac offers 3 bedrooms and one of the only with 3 1/2 bathrooms. With its spacious, bright and open floor plan it is perfect for all. The MASTER SUITE is a private DOWNSTAIR sanctuary with a large walk in closet and dual sinks. The house was fully updated in June of 2022 with all new flooring and paint in the entire house, all new matching dishwasher, stove and microwave, and a whole house surge protector. A new roof was also put in approximately 10 months ago as well. HOA covers-amenities including the largest lazy river and kids splash pad in Carolina Forest, multiple pools, including a small private pool for the 52 homes in the private condo HOA, water/sewer, pest control, landscaping, building insurance, a fitness center, tennis courts, pickleball court, basketball court and a 32 acre pond for fishing and kayaking. New roof- 2023 covered by HOA and HVAC 2019 Also keep in mind the highly rated elementary school is less than a mile away, the outlets are only 5 miles away for shopping and the beach is less than 8 miles away! Hurry quickly as this home will not last long!
Last Agent to Sell the Property
Grand Strand Sal Group
TheGrandStrandSalesGroupEXP Listed on: 05/18/2024

Co-Listed By
Matt Hurtado
TheGrandStrandSalesGroupEXP License #130357
Townhouse Details
Home Type
- Townhome
Year Built
- Built in 2007
HOA Fees
- $515 Monthly HOA Fees
Home Design
- Bi-Level Home
- Slab Foundation
- Vinyl Siding
Interior Spaces
- 1,588 Sq Ft Home
- Vaulted Ceiling
- Dining Area
- Luxury Vinyl Tile Flooring
- Laundry Room
Kitchen
- Range
- Microwave
- Dishwasher
- Disposal
Bedrooms and Bathrooms
- 3 Bedrooms
- Primary Bedroom on Main
- Linen Closet
- Walk-In Closet
- Dual Vanity Sinks in Primary Bathroom
Home Security
Parking
- Garage
- Garage Door Opener
Schools
- River Oaks Elementary School
- Ocean Bay Middle School
- Carolina Forest High School
Utilities
- Underground Utilities
- Water Heater
- High Speed Internet
- Phone Available
- Cable TV Available
Additional Features
- Patio
- Lawn
Community Details
Overview
- Association fees include electric common, water and sewer, trash pickup, pool service, landscape/lawn, insurance, manager, rec. facilities, legal and accounting, common maint/repair, internet access, pest control
- The community has rules related to allowable golf cart usage in the community
Amenities
- Door to Door Trash Pickup
- Clubhouse
Recreation
- Tennis Courts
- Community Pool
Pet Policy
- Only Owners Allowed Pets
Additional Features
- Security
- Fire and Smoke Detector
Ownership History
Purchase Details
Home Financials for this Owner
Home Financials are based on the most recent Mortgage that was taken out on this home.Purchase Details
Home Financials for this Owner
Home Financials are based on the most recent Mortgage that was taken out on this home.Purchase Details
Home Financials for this Owner
Home Financials are based on the most recent Mortgage that was taken out on this home.Purchase Details
Home Financials for this Owner
Home Financials are based on the most recent Mortgage that was taken out on this home.Similar Homes in Myrtle Beach, SC
Home Values in the Area
Average Home Value in this Area
Purchase History
| Date | Type | Sale Price | Title Company |
|---|---|---|---|
| Warranty Deed | $269,000 | -- | |
| Warranty Deed | $259,000 | -- | |
| Warranty Deed | $189,900 | -- | |
| Deed | $149,900 | -- |
Mortgage History
| Date | Status | Loan Amount | Loan Type |
|---|---|---|---|
| Open | $255,550 | New Conventional | |
| Previous Owner | $189,900 | VA | |
| Previous Owner | $134,910 | Unknown |
Property History
| Date | Event | Price | Change | Sq Ft Price |
|---|---|---|---|---|
| 10/09/2024 10/09/24 | Sold | $269,000 | -0.3% | $169 / Sq Ft |
| 08/29/2024 08/29/24 | Price Changed | $269,900 | 0.0% | $170 / Sq Ft |
| 08/24/2024 08/24/24 | Price Changed | $269,999 | 0.0% | $170 / Sq Ft |
| 08/16/2024 08/16/24 | Price Changed | $269,900 | -1.8% | $170 / Sq Ft |
| 08/05/2024 08/05/24 | Price Changed | $274,899 | 0.0% | $173 / Sq Ft |
| 08/02/2024 08/02/24 | Price Changed | $274,900 | 0.0% | $173 / Sq Ft |
| 07/29/2024 07/29/24 | Price Changed | $274,899 | 0.0% | $173 / Sq Ft |
| 07/27/2024 07/27/24 | Price Changed | $274,900 | 0.0% | $173 / Sq Ft |
| 07/24/2024 07/24/24 | Price Changed | $274,899 | 0.0% | $173 / Sq Ft |
| 07/22/2024 07/22/24 | Price Changed | $274,900 | 0.0% | $173 / Sq Ft |
| 07/16/2024 07/16/24 | Price Changed | $274,899 | 0.0% | $173 / Sq Ft |
| 07/13/2024 07/13/24 | Price Changed | $274,900 | 0.0% | $173 / Sq Ft |
| 07/12/2024 07/12/24 | Price Changed | $274,899 | 0.0% | $173 / Sq Ft |
| 07/10/2024 07/10/24 | Price Changed | $274,900 | 0.0% | $173 / Sq Ft |
| 07/09/2024 07/09/24 | Price Changed | $274,899 | 0.0% | $173 / Sq Ft |
| 07/02/2024 07/02/24 | Price Changed | $274,900 | -3.5% | $173 / Sq Ft |
| 06/27/2024 06/27/24 | Price Changed | $284,900 | -2.4% | $179 / Sq Ft |
| 06/07/2024 06/07/24 | Price Changed | $292,000 | -2.3% | $184 / Sq Ft |
| 05/18/2024 05/18/24 | For Sale | $299,000 | +15.4% | $188 / Sq Ft |
| 05/23/2022 05/23/22 | Sold | $259,000 | 0.0% | $163 / Sq Ft |
| 04/18/2022 04/18/22 | For Sale | $259,000 | +36.4% | $163 / Sq Ft |
| 05/20/2021 05/20/21 | Sold | $189,900 | +2.7% | $120 / Sq Ft |
| 02/03/2021 02/03/21 | Price Changed | $184,900 | -2.6% | $116 / Sq Ft |
| 12/09/2020 12/09/20 | Price Changed | $189,900 | -5.0% | $120 / Sq Ft |
| 10/26/2020 10/26/20 | For Sale | $199,900 | -- | $126 / Sq Ft |
Tax History Compared to Growth
Tax History
| Year | Tax Paid | Tax Assessment Tax Assessment Total Assessment is a certain percentage of the fair market value that is determined by local assessors to be the total taxable value of land and additions on the property. | Land | Improvement |
|---|---|---|---|---|
| 2024 | -- | $18,165 | $0 | $18,165 |
| 2023 | $0 | $18,165 | $0 | $18,165 |
| 2021 | $2,920 | $18,165 | $0 | $18,165 |
| 2020 | $1,714 | $18,165 | $0 | $18,165 |
| 2019 | $1,714 | $18,165 | $0 | $18,165 |
| 2018 | $1,550 | $12,390 | $0 | $12,390 |
| 2017 | $1,535 | $7,080 | $0 | $7,080 |
| 2016 | -- | $7,080 | $0 | $7,080 |
| 2015 | $452 | $12,390 | $0 | $12,390 |
| 2014 | $418 | $7,080 | $0 | $7,080 |
Agents Affiliated with this Home
-
G
Seller's Agent in 2024
Grand Strand Sal Group
TheGrandStrandSalesGroupEXP
(843) 222-0598
-

Seller Co-Listing Agent in 2024
Matt Hurtado
TheGrandStrandSalesGroupEXP
(714) 925-6077
-
Sharon Terry

Buyer's Agent in 2024
Sharon Terry
KingOne Properties
(843) 222-5481
4 in this area
13 Total Sales
-
Peter Sollecito

Seller's Agent in 2022
Peter Sollecito
CB Sea Coast Advantage MI
(843) 457-5592
48 in this area
1,242 Total Sales
-
Sumer Celaya

Buyer's Agent in 2022
Sumer Celaya
Murrells Inlet Realty
(949) 290-5491
3 in this area
82 Total Sales
-
Greg Sisson

Seller's Agent in 2021
Greg Sisson
The Ocean Forest Company
(843) 420-1303
76 in this area
1,693 Total Sales
Map
Source: Coastal Carolinas Association of REALTORS®
MLS Number: 2412140
APN: 41907030008
- 500 Wickham Dr Unit 1070 BERKSHIRE FORE
- 604 Heathrow Dr Unit 1101
- 604 Heathrow Dr Unit 1103
- 900 British Ln Unit 1187
- 701 Salleyport Dr Unit 1117
- 701 Salleyport Dr Unit 1110
- 800 Crumpet Ct Unit 1122
- 101 Culpepper Way Unit 1006
- 101 Culpepper Way Unit 1007
- 804 Crumpet Ct Unit 1154
- 804 Crumpet Ct Unit 1151
- 205 Threshing Way Unit 1052
- 801 Crumpet Ct Unit 1136
- 1097 Balmore Dr
- 1093 Balmore Dr
- 200 Castle Dr Unit 1369
- 200 Castle Dr Unit 1362
- 4009 Alvina Way
- 805 Crumpet Ct Unit 1165
- 208 Castle Dr Unit 1373
