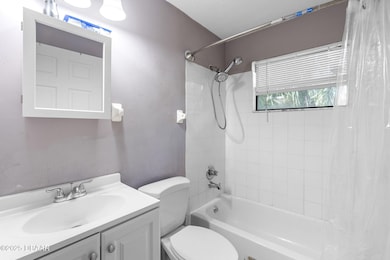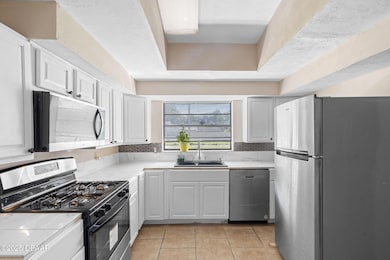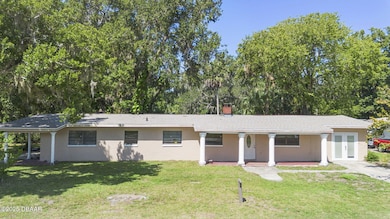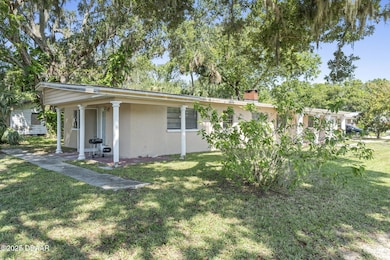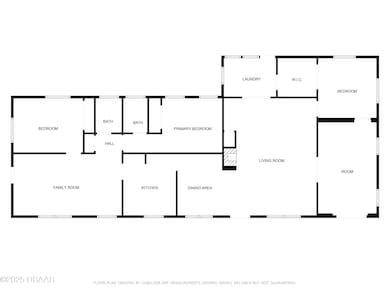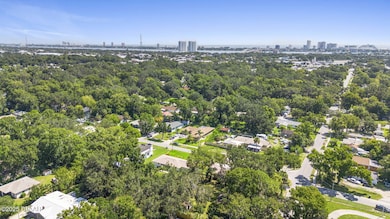
600 Byron Ave Daytona Beach, FL 32114
Central Daytona NeighborhoodEstimated payment $1,484/month
Highlights
- Very Popular Property
- No HOA
- Living Room
- Bonus Room
- Cooling System Mounted To A Wall/Window
- 1-minute walk to North Street Park
About This Home
So much potential! large family or multi-generational home or 3/4 room income property. This home has double the square footage average in the area situated on a quiet corner lot with plenty of parking. There is tile throughout with 3 large bedrooms, generous flex room, huge family and living room (with fireplace!) spaces, and central laundry room. It is a split floor plan with a central kitchen. There are four exterior exits and potential for a 3rd bath. Seller willing to give $5000 credit for HVAC with full price offer.
Home Details
Home Type
- Single Family
Est. Annual Taxes
- $2,858
Year Built
- Built in 1957
Lot Details
- 6,970 Sq Ft Lot
- South Facing Home
Home Design
- Slab Foundation
- Shingle Roof
- Block And Beam Construction
Interior Spaces
- 2,060 Sq Ft Home
- 1-Story Property
- Ceiling Fan
- Wood Burning Fireplace
- Family Room
- Living Room
- Dining Room
- Bonus Room
- Tile Flooring
- Electric Range
- Laundry in unit
Bedrooms and Bathrooms
- 3 Bedrooms
- 2 Full Bathrooms
Schools
- Campbell Middle School
- Mainland High School
Utilities
- Cooling System Mounted To A Wall/Window
- Central Heating and Cooling System
- Cable TV Available
Community Details
- No Home Owners Association
- Tucker Subdivision
Listing and Financial Details
- Assessor Parcel Number 5338-63-00-0320
Map
Home Values in the Area
Average Home Value in this Area
Tax History
| Year | Tax Paid | Tax Assessment Tax Assessment Total Assessment is a certain percentage of the fair market value that is determined by local assessors to be the total taxable value of land and additions on the property. | Land | Improvement |
|---|---|---|---|---|
| 2025 | $2,091 | $119,379 | $20,110 | $99,269 |
| 2024 | $2,091 | $157,611 | $21,168 | $136,443 |
| 2023 | $2,091 | $160,317 | $17,640 | $142,677 |
| 2022 | $1,894 | $139,737 | $14,700 | $125,037 |
| 2021 | $1,773 | $117,101 | $10,584 | $106,517 |
| 2020 | $1,602 | $103,925 | $8,232 | $95,693 |
| 2019 | $1,485 | $95,055 | $8,232 | $86,823 |
| 2018 | $1,373 | $82,586 | $8,232 | $74,354 |
| 2017 | $1,170 | $55,191 | $6,452 | $48,739 |
| 2016 | $1,160 | $52,098 | $0 | $0 |
| 2015 | $473 | $45,247 | $0 | $0 |
| 2014 | $469 | $44,888 | $0 | $0 |
Property History
| Date | Event | Price | Change | Sq Ft Price |
|---|---|---|---|---|
| 07/22/2025 07/22/25 | For Sale | $225,000 | +73.1% | $109 / Sq Ft |
| 11/12/2024 11/12/24 | Sold | $130,000 | -7.1% | $63 / Sq Ft |
| 10/25/2024 10/25/24 | Pending | -- | -- | -- |
| 09/28/2024 09/28/24 | For Sale | $139,900 | -- | $68 / Sq Ft |
Purchase History
| Date | Type | Sale Price | Title Company |
|---|---|---|---|
| Special Warranty Deed | $130,000 | None Listed On Document | |
| Special Warranty Deed | $130,000 | None Listed On Document | |
| Certificate Of Transfer | $80,400 | -- | |
| Interfamily Deed Transfer | -- | None Available | |
| Special Warranty Deed | $82,500 | Landsafe Title Of Florida In | |
| Personal Reps Deed | -- | -- | |
| Deed | $100 | -- | |
| Deed | $100 | -- |
Mortgage History
| Date | Status | Loan Amount | Loan Type |
|---|---|---|---|
| Previous Owner | $97,500 | Unknown | |
| Previous Owner | $80,000 | Unknown | |
| Previous Owner | $44,100 | New Conventional |
Similar Homes in Daytona Beach, FL
Source: Daytona Beach Area Association of REALTORS®
MLS Number: 1215865
APN: 5338-63-00-0320
- 626 Cannon St
- 516 Model St
- 829 Madison Ave
- 647 Madison Ave
- 545 Cannon St
- 606 Washington St
- 862 North St
- 517 Fulton St
- 0 Fulton St
- 526 Fulton St
- 842 Madison Ave
- 736 Edwards St
- 422 N Lincoln St
- 421 Jefferson St
- 0 Madison Ave Unit F10480316
- 634 Aberdeen St
- 536 Ruth St
- 528 Pine St
- 557 North St
- 813 Forest Ln
- 633 Florence St
- 517 Fulton St
- 417 Jefferson St
- 417 Jefferson St Unit 2
- 822 Forest Ln
- 424 N Charles St Unit 8
- 119 Thomasson Ave Unit 20
- 326 Hobart Ave
- 342 N Charles St
- 247 College Park Dr
- 314 N Keech St
- 301 Cavanah Dr
- 135 North St
- 135 North St Unit 2
- 305 Cavanah Dr Unit B
- 137 Highland Ave
- 124 Daytona Ave Unit 1
- 133 Kingston Ave Unit 1
- 115 Kingston Ave Unit 15
- 1049 Brentwood Dr

