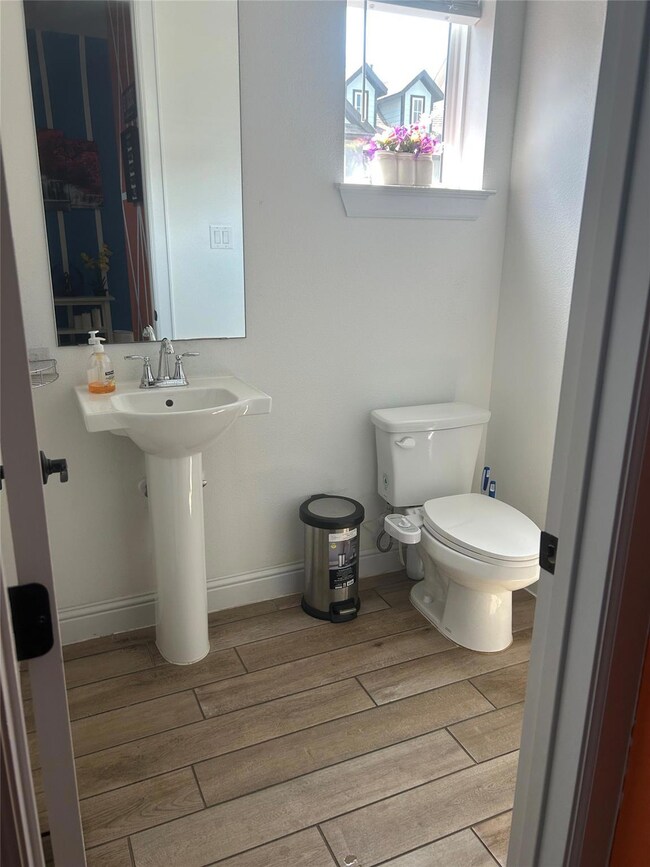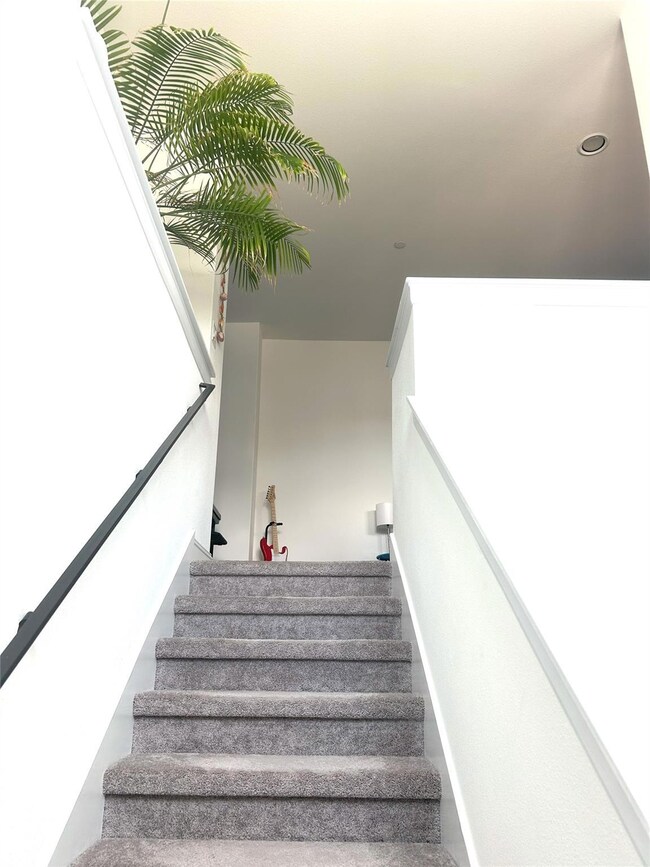600 C-Bar Ranch Trail Unit 109 Cedar Park, TX 78613
Highlights
- Open Floorplan
- Main Floor Primary Bedroom
- High Ceiling
- Charlotte Cox Elementary School Rated A
- Corner Lot
- Granite Countertops
About This Home
HOA $165 INCLUDED IN RENT
Welcome home to this spacious Newer 2 Story Home with 3 Beds & 2 Full n 1 half Baths. 12ft Ceilings, Wild Open Floor plan, A Lot of Huge Windows, Corner house offering over 2,500 sq ft of living space. Wood-look Tiles in Very Spacious Livingroom & Hallway, Carpet in Bedrooms. Main floor features include a large living room with abundant natural light n TV wall mount, formal dining area, an updated kitchen with granite Countertop with Huge Center Inland Countertop, BRAND NEW LG REFRIGERATOR AND SAMSUNG WASHER AND DRYER INCLUDED for your convenience. stainless steel appliances and generous cabinet spaces. The main level primary suite boasts a large walk-in closet and suite bathroom. Bonus rooms are upstairs perfect for family, guests, or a home office. Zoned in the Highly-Rated Leander ISD (Cox Elementary, Henry Middle & Vista Ridge High Schools). Outside, enjoy privacy on a Corner lot with a sizable yard, Covered n extended patio, wood Fenced and an maple Tree in the Backyard That Provides Natural Shades. LAWN MAINTENANCE IS HANDLED BY THE HOA FOR A TRUE LOCK-AND-LEAVE LIFESTYLE. Located in a quiet neighborhood but close to all the conveniences shopping, just off 183 A North of FM 1431/Whites-tone Boulevard. Very Close to Costco, Whole Food, Big Box Stores, Shopping Stores, Many Restaurants, Movies, Brushy Creek Park & Entertainment. Easy Access to Round Rock, I-35, Leander, Georgetown, the Domain, North Shore of Lake Travis, Apple 2nd Campus, Google, IBM, Oracle, Downtown Austin and Airport.
Listing Agent
Sadhna Verma
LoKation Real Estate Brokerage Phone: (214) 452-8500 License #0830745 Listed on: 10/05/2025
Home Details
Home Type
- Single Family
Est. Annual Taxes
- $9,764
Year Built
- Built in 2021
Lot Details
- East Facing Home
- Wood Fence
- Corner Lot
Parking
- 2 Car Attached Garage
Interior Spaces
- 2,500 Sq Ft Home
- 2-Story Property
- Open Floorplan
- High Ceiling
- Ceiling Fan
- Washer and Dryer
Kitchen
- Breakfast Bar
- Electric Oven
- Cooktop
- Microwave
- Dishwasher
- Kitchen Island
- Granite Countertops
- Disposal
Flooring
- Carpet
- Tile
Bedrooms and Bathrooms
- 3 Bedrooms | 1 Primary Bedroom on Main
- Walk-In Closet
- Soaking Tub
- Walk-in Shower
Home Security
- Security System Leased
- Fire and Smoke Detector
- Fire Sprinkler System
Schools
- Charlotte Cox Elementary School
- Artie L Henry Middle School
- Vista Ridge High School
Utilities
- Central Air
- Vented Exhaust Fan
- Underground Utilities
- Water Softener is Owned
Additional Features
- Accessible Entrance
- Rain Gutters
Listing and Financial Details
- Security Deposit $2,900
- Tenant pays for all utilities
- The owner pays for association fees
- 12 Month Lease Term
- $50 Application Fee
- Assessor Parcel Number 17W32242100109
Community Details
Overview
- Property has a Home Owners Association
- Cross Crk Ranch Condos Subdivision
Security
- Card or Code Access
Map
Source: Unlock MLS (Austin Board of REALTORS®)
MLS Number: 3589289
APN: R602928
- Cross Creek 2695 Plan at Cross Creek - 45' Collection
- Cross Creek 1844 Plan at Cross Creek - 45' Collection
- Cross Creek 2418 Plan at Cross Creek - 45' Collection
- 600 C-Bar Ranch Trail Unit 113
- Cross Creek 1573 Plan at Cross Creek - 45' Collection
- 600 C-Bar Ranch Trail Unit 136
- Cross Creek 2016 Plan at Cross Creek - 45' Collection
- 600 C-Bar Ranch Trail Unit 118
- Cross Creek 2381 Plan at Cross Creek - 45' Collection
- 600 C-Bar Ranch Trail Unit 116
- Cross Creek 2311 Plan at Cross Creek - 45' Collection
- Cross Creek 2072 Plan at Cross Creek - 45' Collection
- Cross Creek 2105 Plan at Cross Creek - 45' Collection
- 600 C-Bar Ranch Trail Unit 115
- 600 C-Bar Ranch Trail
- 600 C-Bar Ranch Trail Unit 122
- 1114 Peyton Place
- 1119 Rawhide Trail
- 203 Tulip Trail Bend
- 201 Tulip Trail Bend
- 600 C-Bar Ranch Trail Unit 69
- 600 C Bar Ranch#111 Trail
- 319 Bandstand Ln
- 1117 Rawhide Trail
- 1021 Rawhide Trail
- 219 Tulip Trail Bend
- 805 C-Bar Ranch Trail
- 1208 Willowbrook Dr
- 1002 Sedalia St
- 617 Cenizo Path
- 909 Settlement Cove
- 1604 Teal Trail
- 710 Arrow Point Dr Unit 15
- 602 Turnbow Trail
- 900 Discovery Blvd
- 301 N Buffalo Ave
- 716 Le Ann Ln
- 1814 Sand Creek Rd
- 1917 Sand Creek Rd
- 1920 Golden Arrow Ave






