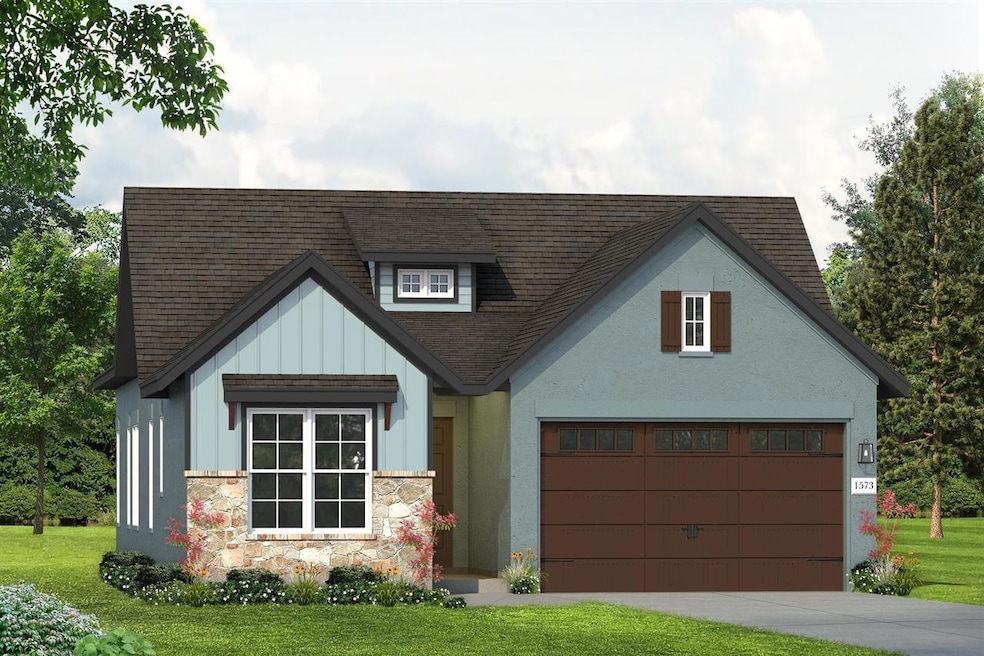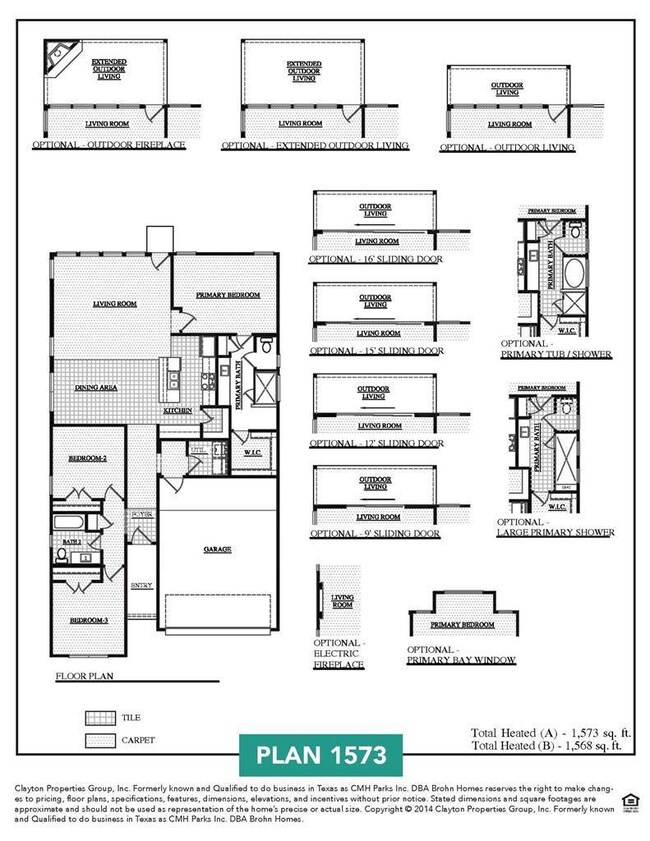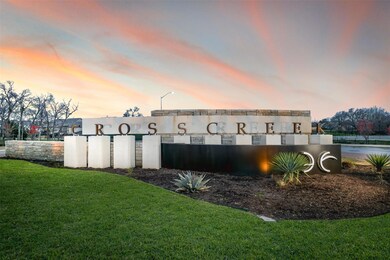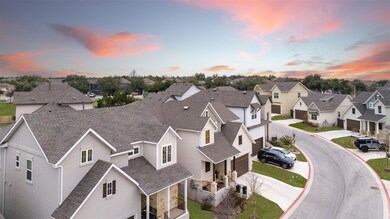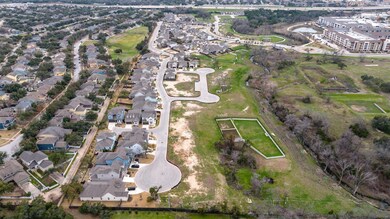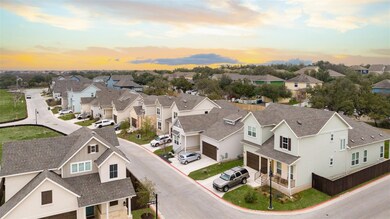
600 C-Bar Ranch Trail Unit 129 Cedar Park, TX 78613
The Place NeighborhoodEstimated payment $3,081/month
Highlights
- High Ceiling
- Granite Countertops
- Stainless Steel Appliances
- Charlotte Cox Elementary School Rated A
- Neighborhood Views
- Open to Family Room
About This Home
MLS# 6764979 - Built by Brohn Homes - Const. Completed Jun 30 2025 completion! ~ Discover a beautiful open one story floor plan in boutique style neighborhood at Cross Creek community in Cedar Park. The home includes 8-foot doors on the first floor, stainless steel appliances, and ceiling fans in the living room and primary bedroom. 10 -12 Ft ceilings through out. With front and back yard mowing and edging included in the monthly HOA fees, an incredibly low tax rate, and proximity to 183 and Whitestone Blvd, this residence is lovely! This home has not started construction yet. There is still time to make design changes with a design center experience!
Listing Agent
HomesUSA.com Brokerage Phone: (888) 872-6006 License #0096651 Listed on: 04/04/2024
Home Details
Home Type
- Single Family
Est. Annual Taxes
- $1,870
Year Built
- Built in 2025 | Under Construction
Lot Details
- 4,008 Sq Ft Lot
- Lot Dimensions are 45x89
- West Facing Home
- Wood Fence
- Interior Lot
- Sprinkler System
- Back Yard
HOA Fees
- $140 Monthly HOA Fees
Parking
- 1 Car Attached Garage
- Front Facing Garage
- Garage Door Opener
Home Design
- Slab Foundation
- Composition Roof
- Masonry Siding
- Stucco
Interior Spaces
- 1,573 Sq Ft Home
- 1-Story Property
- High Ceiling
- Ceiling Fan
- Recessed Lighting
- Double Pane Windows
- Vinyl Clad Windows
- Dining Room
- Carpet
- Neighborhood Views
Kitchen
- Open to Family Room
- Gas Range
- Microwave
- Dishwasher
- Stainless Steel Appliances
- ENERGY STAR Qualified Appliances
- Kitchen Island
- Granite Countertops
- Quartz Countertops
- Disposal
Bedrooms and Bathrooms
- 3 Main Level Bedrooms
- Walk-In Closet
- 2 Full Bathrooms
Laundry
- Laundry Room
- Washer and Electric Dryer Hookup
Home Security
- Prewired Security
- Fire and Smoke Detector
Accessible Home Design
- Stepless Entry
Schools
- Charlotte Cox Elementary School
- Artie L Henry Middle School
- Vista Ridge High School
Utilities
- Central Heating and Cooling System
- Heating System Uses Natural Gas
- Underground Utilities
- ENERGY STAR Qualified Water Heater
Listing and Financial Details
- Assessor Parcel Number 600 C - Bar Ranch
Community Details
Overview
- Association fees include common area maintenance
- Pamco Association
- Built by Brohn Homes
- Cross Creek Subdivision
Amenities
- Community Mailbox
Map
Home Values in the Area
Average Home Value in this Area
Tax History
| Year | Tax Paid | Tax Assessment Tax Assessment Total Assessment is a certain percentage of the fair market value that is determined by local assessors to be the total taxable value of land and additions on the property. | Land | Improvement |
|---|---|---|---|---|
| 2024 | $1,870 | $95,000 | $95,000 | -- |
| 2023 | $1,424 | $95,000 | $95,000 | $0 |
| 2022 | $1,490 | $69,090 | $69,090 | $0 |
| 2021 | $1,220 | $49,818 | $49,818 | $0 |
Property History
| Date | Event | Price | Change | Sq Ft Price |
|---|---|---|---|---|
| 01/21/2025 01/21/25 | Pending | -- | -- | -- |
| 04/04/2024 04/04/24 | For Sale | $499,990 | -- | $318 / Sq Ft |
Purchase History
| Date | Type | Sale Price | Title Company |
|---|---|---|---|
| Special Warranty Deed | -- | Independence Title |
Similar Homes in the area
Source: Unlock MLS (Austin Board of REALTORS®)
MLS Number: 6764979
APN: R602948
- 600 C-Bar Ranch Trail Unit 108
- 600 C-Bar Ranch Trail Unit 130
- 600 C-Bar Ranch Trail Unit 118
- 600 C-Bar Ranch Trail Unit 116
- 600 C-Bar Ranch Trail
- 600 C-Bar Ranch Trail Unit 129
- 600 C Bar Ranch Trail Unit 119
- 1102 Peyton Place
- 1012 Peyton Place
- 1203 Cardigan St
- 201 Tulip Trail Bend
- 1225 Cardigan St
- 909 E Park St
- 704 Le Ann Ln
- 505 Settlement St
- 1107 Shiloh St
- 309 Bramble Dr
- 709 Horizon Trail
- 107 Muscovy Ln
- 700 Horizon Trail
