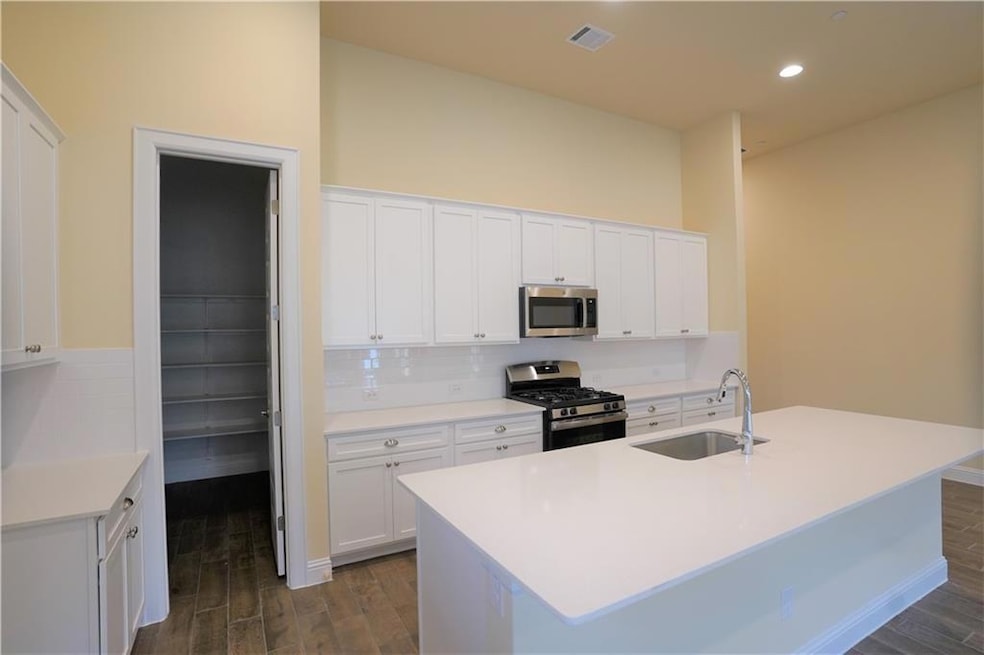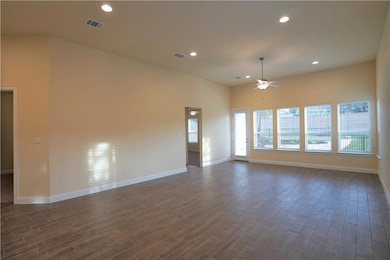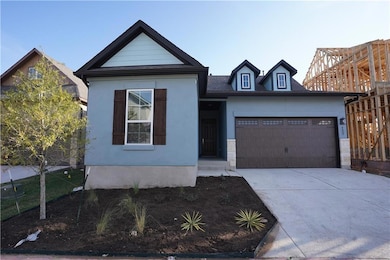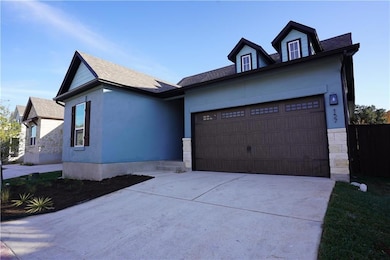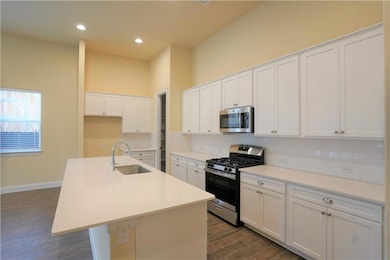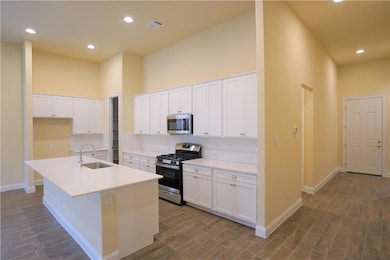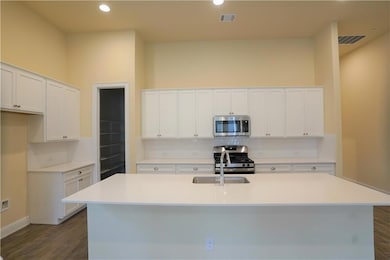600 C-Bar Ranch Trail Unit 157 Cedar Park, TX 78613
The Place NeighborhoodHighlights
- View of Trees or Woods
- Open Floorplan
- Quartz Countertops
- Charlotte Cox Elementary School Rated A
- High Ceiling
- Private Yard
About This Home
Newer 1 Story Home with 4 Beds & 2 Full Baths. Rent includes Lawn Care & Trash! 12ft Ceilings, Wild Open Floor Plan, A Lot of Windows, Wood-look tile in Very Spacious Livingroom & Hallway, Carpet in Bedrooms with Upgraded Padding, 42 Inch Cabinets, Quartz Countertop with Huge Center Inland Countertop, Stainless-Steel Appliances. Extended Shower in Master Bath, Ceiling fans in Living & Master Bedroom. Large Covered patio, Iron Fenced in Backyard Hassle-Free. Good Privacy in the Back Yard Since no direct Homes Behind Backyard Plus Nice Looking an Oak Tree in the Backyard That Provides Natural Shades. Zoned in the Highly-Rated Leander School District (Cox Elementary, Henry Middle & Vista Ridge High Schools). Location! Location! Location! Located just off 183 A North of FM 1431/Whites-tone Boulevard. Very Close to Costco, Whole Food, Big Box Stores, Shopping Stores, Restaurants, Movies, Brushy Creek Park & Entertainment. Easy Access to Round Rock, I-35, Leander, Georgetown, the Domain, North Shore of Lake Travis, Apple 2nd Campus, Google, IBM, Oracle, Downtown Austin and Airport.
Last Listed By
Austin Grace Realty LLC Brokerage Phone: (512) 947-5599 License #0531660 Listed on: 05/16/2025
Home Details
Home Type
- Single Family
Est. Annual Taxes
- $9,554
Year Built
- Built in 2021
Lot Details
- South Facing Home
- Wrought Iron Fence
- Dense Growth Of Small Trees
- Private Yard
- Back Yard
Parking
- 2 Car Attached Garage
- Front Facing Garage
- Driveway
Home Design
- Brick Exterior Construction
- Slab Foundation
- Shingle Roof
- Stucco
Interior Spaces
- 2,105 Sq Ft Home
- 1-Story Property
- Open Floorplan
- High Ceiling
- Ceiling Fan
- Recessed Lighting
- Double Pane Windows
- Blinds
- Views of Woods
Kitchen
- Breakfast Bar
- Gas Range
- Range Hood
- Dishwasher
- Kitchen Island
- Quartz Countertops
- Disposal
Flooring
- Carpet
- Tile
Bedrooms and Bathrooms
- 4 Main Level Bedrooms
- Walk-In Closet
- In-Law or Guest Suite
- 2 Full Bathrooms
- Double Vanity
Schools
- Charlotte Cox Elementary School
- Artie L Henry Middle School
- Vista Ridge High School
Utilities
- Cooling Available
- Vented Exhaust Fan
- Heating System Uses Natural Gas
- Underground Utilities
- Phone Available
Additional Features
- ENERGY STAR Qualified Equipment
- Covered patio or porch
Listing and Financial Details
- Security Deposit $2,600
- Tenant pays for all utilities
- The owner pays for association fees
- 12 Month Lease Term
- $60 Application Fee
- Assessor Parcel Number 17W32242100157
Community Details
Overview
- Property has a Home Owners Association
- Built by Brohn Homes
- Cross Creek Subdivision
- Property managed by Austin Grace Realty LLC
Amenities
- Common Area
Pet Policy
- Pet Deposit $400
- Dogs and Cats Allowed
- Small pets allowed
Map
Source: Unlock MLS (Austin Board of REALTORS®)
MLS Number: 6024956
APN: R602976
- 600 C-Bar Ranch Trail Unit 130
- 600 C-Bar Ranch Trail Unit 118
- 600 C-Bar Ranch Trail Unit 116
- 600 C-Bar Ranch Trail
- 600 C-Bar Ranch Trail Unit 106
- 600 C-Bar Ranch Trail Unit 129
- 600 C Bar Ranch Trail Unit 119
- 1012 Peyton Place
- 201 Tulip Trail Bend
- 205 Tulip Trail Bend
- 1225 Cardigan St
- 909 E Park St
- 209 Walnut Creek Dr
- 704 Le Ann Ln
- 505 Settlement St
- 1107 Shiloh St
- 309 Bramble Dr
- 709 Horizon Trail
- 107 Muscovy Ln
- 400 N Mount Rushmore Dr
