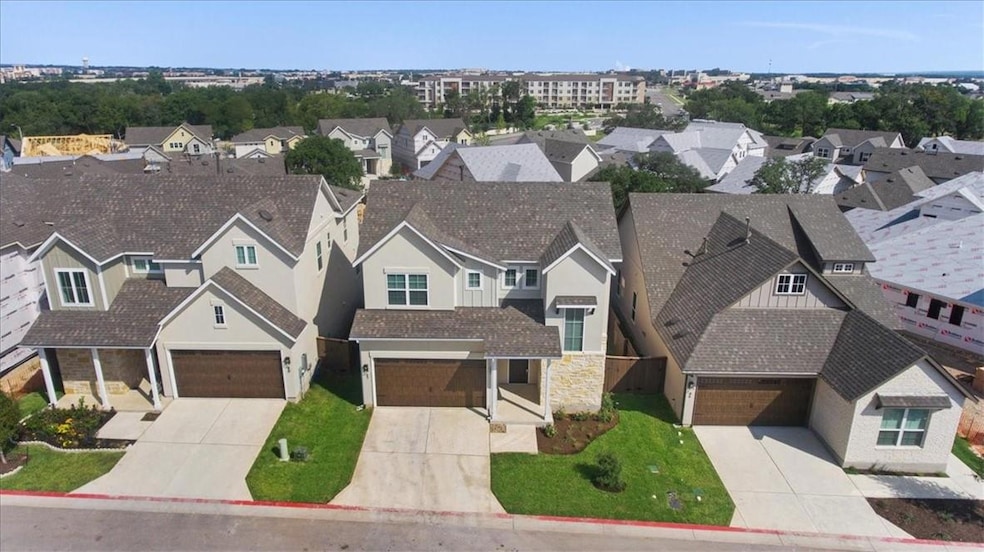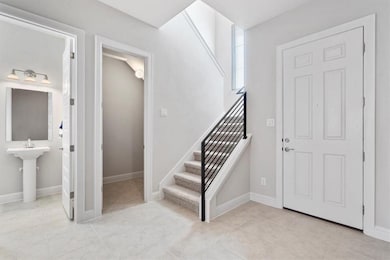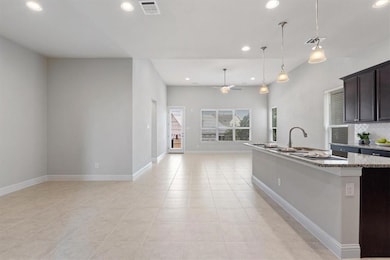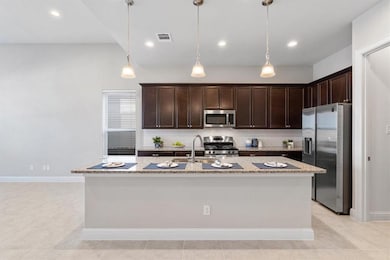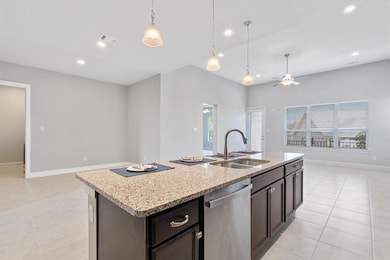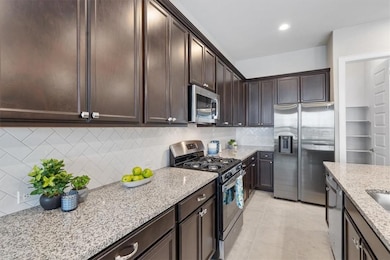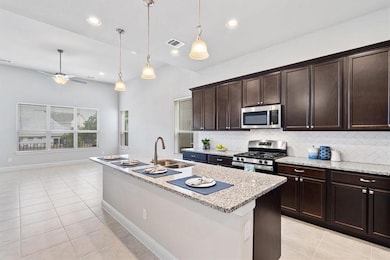600 C-Bar Ranch Trail Unit 85 Cedar Park, TX 78613
The Place NeighborhoodHighlights
- Open Floorplan
- Lock-and-Leave Community
- Park or Greenbelt View
- Charlotte Cox Elementary School Rated A
- Main Floor Primary Bedroom
- Loft
About This Home
Prime Location in Cedar Park!
This move-in ready, four-bedroom, two-and-a-half-bath home offers comfort, convenience, and modern design. Step inside to find soaring ceilings and a spacious kitchen that boasts a large center island with undermount sink, granite countertops, crisp horizontal white backsplash, 42” upper cabinets, recessed lighting, and stainless steel appliances. The open-concept layout flows seamlessly into the tiled family and dining areas, where a wall of windows fills the space with natural light.
The primary suite is conveniently located on the main level and features dual vanities and an oversized walk-in shower. Upstairs, you'll find three generously sized bedrooms—each with walk-in closets—a full secondary bath, and a flexible loft space perfect for work or play.
Enjoy low-maintenance living with front and backyard lawn care included through the HOA. The private, fenced backyard with a sprinkler system adds to the home’s ease and functionality.
Ideally situated just minutes from 183A Toll, Parmer Lane, 45 Toll, RR 620, and IH-35—providing quick access to major employers including the Apple campus and Austin’s high-tech corridor.
Home leases with Refrigerator, Washer and Dryer. Tenant Prospects should verify all information as information is taken from other sources.
Listing Agent
LPT Realty, LLC Brokerage Phone: (512) 589-4139 License #0637386 Listed on: 07/11/2025
Home Details
Home Type
- Single Family
Est. Annual Taxes
- $11,053
Year Built
- Built in 2021
Lot Details
- 4,356 Sq Ft Lot
- East Facing Home
- Gated Home
- Wood Fence
- Interior Lot
- Rain Sensor Irrigation System
- Few Trees
- Back Yard Fenced and Front Yard
Parking
- 2 Car Garage
- Front Facing Garage
- Single Garage Door
- Garage Door Opener
- Driveway
Property Views
- Park or Greenbelt
- Neighborhood
Home Design
- Slab Foundation
- Shingle Roof
- Composition Roof
- Masonry Siding
- Stucco
Interior Spaces
- 2,776 Sq Ft Home
- 2-Story Property
- Open Floorplan
- High Ceiling
- Ceiling Fan
- Recessed Lighting
- Double Pane Windows
- Vinyl Clad Windows
- Blinds
- Window Screens
- Entrance Foyer
- Family Room
- Dining Room
- Loft
Kitchen
- Open to Family Room
- Breakfast Bar
- Electric Oven
- Self-Cleaning Oven
- Free-Standing Gas Range
- Microwave
- Dishwasher
- Stainless Steel Appliances
- Kitchen Island
- Quartz Countertops
- Disposal
Flooring
- Carpet
- Tile
Bedrooms and Bathrooms
- 4 Bedrooms | 1 Primary Bedroom on Main
- Walk-In Closet
- In-Law or Guest Suite
- Double Vanity
- Garden Bath
- Separate Shower
Laundry
- Laundry Room
- Washer and Dryer
Home Security
- Security Lights
- Carbon Monoxide Detectors
- Fire and Smoke Detector
Outdoor Features
- Covered patio or porch
- Exterior Lighting
Location
- Suburban Location
Schools
- Charlotte Cox Elementary School
- Artie L Henry Middle School
- Vista Ridge High School
Utilities
- Central Heating and Cooling System
- Vented Exhaust Fan
- Natural Gas Connected
Listing and Financial Details
- Security Deposit $2,950
- Tenant pays for all utilities
- The owner pays for association fees
- 12 Month Lease Term
- $50 Application Fee
- Assessor Parcel Number 17W32242100085
Community Details
Overview
- Property has a Home Owners Association
- Built by Brohn
- Cross Creek Subdivision
- Lock-and-Leave Community
Pet Policy
- Pet Deposit $350
- Dogs and Cats Allowed
- Breed Restrictions
- Medium pets allowed
Map
Source: Unlock MLS (Austin Board of REALTORS®)
MLS Number: 9846100
APN: R602904
- 600 C-Bar Ranch Trail Unit 122
- 600 C-Bar Ranch Trail Unit 21
- 600 C-Bar Ranch Trail Unit 115
- 600 C-Bar Ranch Trail Unit 108
- 600 C-Bar Ranch Trail Unit 130
- 600 C-Bar Ranch Trail Unit 118
- 600 C-Bar Ranch Trail Unit 116
- 600 C-Bar Ranch Trail
- 600 C-Bar Ranch Trail Unit 129
- 600 C Bar Ranch Trail Unit 119
- 1102 Peyton Place
- 1012 Peyton Place
- 1203 Cardigan St
- 911 Bogart Rd
- 201 Tulip Trail Bend
- 1225 Cardigan St
- 909 E Park St
- 1107 Shiloh St
- 707 Campino Dr
- 709 Horizon Trail
- 600 C-Bar Ranch Trail Unit 95
- 601 C-Bar Ranch Trail Unit 51
- 601 C-Bar Ranch Trail Unit 1
- 1127 Rawhide Trail
- 1017 Rawhide Trail
- 1107 Rawhide Trail
- 805 C-Bar Ranch Trail
- 1202 Rawhide Trail
- 900 Discovery Blvd
- 1224 Willowbrook Dr
- 1503 E Park St
- 910 Quest Pkwy
- 204 S Cougar Ave
- 1900 Conn Creek Rd
- 1011 Bretton Woods Dr
- 604 Territory Cove
- 1813 Slate Creek Dr
- 1907 Ripple Creek Ct
- 403 N Blue Ridge Pkwy
- 2107 Old Sterling Rd
