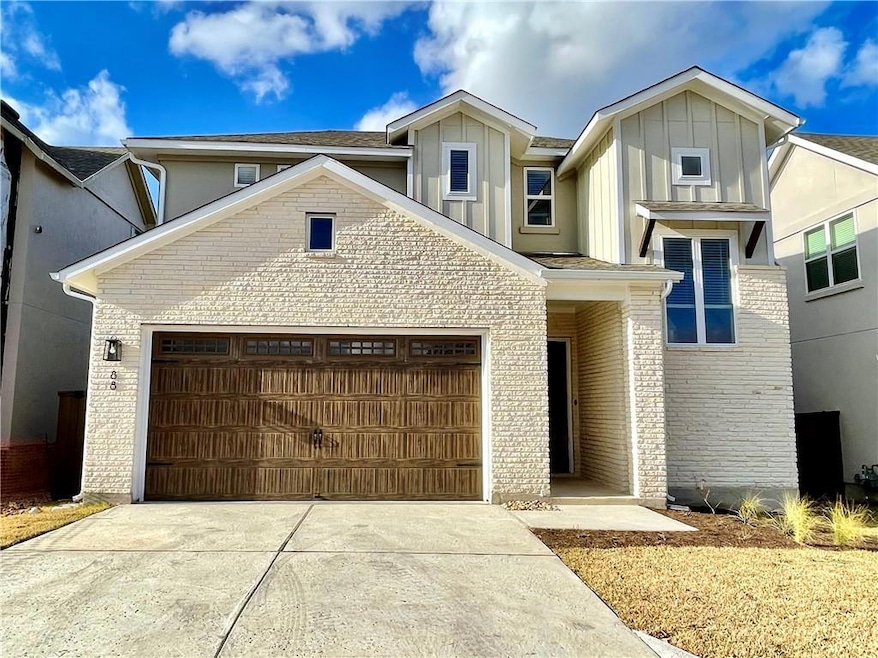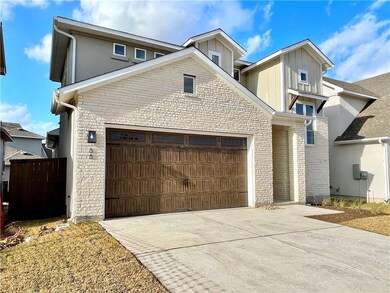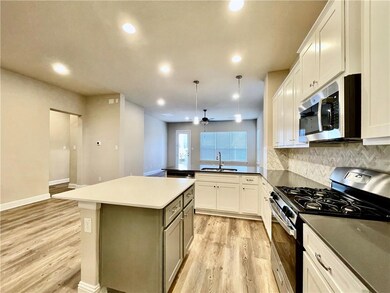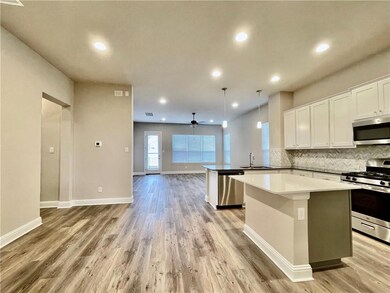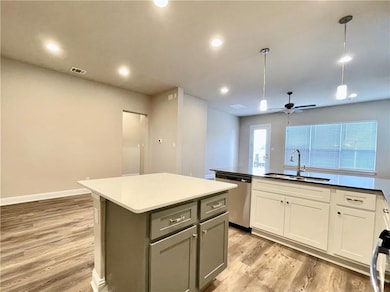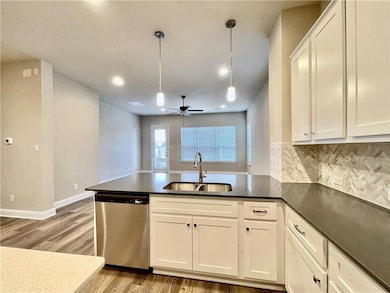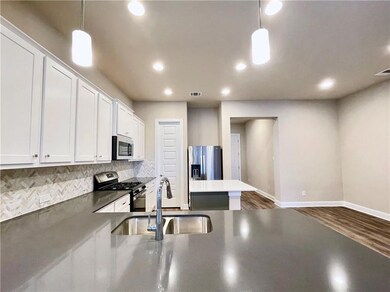600 C-Bar Ranch Trail Unit 88 Cedar Park, TX 78613
The Place NeighborhoodHighlights
- Main Floor Primary Bedroom
- Quartz Countertops
- Walk-In Closet
- Charlotte Cox Elementary School Rated A
- 2 Car Attached Garage
- Tile Flooring
About This Home
Discover this stunning 4-bedroom, 2.5-bath home located in one of the most sought-after school districts. Designed with comfort and style in mind, this home features modern finishes throughout and comes fully equipped with stainless steel appliances, including a washer, dryer, and refrigerator—everything you need to move right in! The open-concept layout offers a spacious living area, perfect for hosting family and friends or enjoying cozy nights at home. Conveniently located just minutes from H-E-B, Costco, Target, Walmart, and a variety of popular dining options, you'll have everything you need right at your fingertips.To top it all off, lawn maintenance is handled by the HOA, giving you more time to relax and enjoy your beautiful new home.
Last Listed By
Keller Williams Realty Brokerage Phone: (512) 346-3550 License #0633975 Listed on: 06/06/2025

Home Details
Home Type
- Single Family
Est. Annual Taxes
- $9,497
Year Built
- Built in 2022
Lot Details
- 6,534 Sq Ft Lot
- North Facing Home
- Wood Fence
- Landscaped
- Back Yard Fenced and Front Yard
Parking
- 2 Car Attached Garage
- Driveway
Home Design
- Slab Foundation
- Shingle Roof
- Stone Siding
- HardiePlank Type
Interior Spaces
- 2,213 Sq Ft Home
- 2-Story Property
- Ceiling Fan
- Blinds
- Fire and Smoke Detector
Kitchen
- Oven
- Gas Cooktop
- Microwave
- Dishwasher
- Quartz Countertops
Flooring
- Carpet
- Tile
- Vinyl
Bedrooms and Bathrooms
- 3 Bedrooms | 1 Primary Bedroom on Main
- Walk-In Closet
Schools
- Charlotte Cox Elementary School
- Artie L Henry Middle School
- Vista Ridge High School
Additional Features
- Sustainability products and practices used to construct the property include see remarks
- Central Heating and Cooling System
Listing and Financial Details
- Security Deposit $2,600
- Tenant pays for all utilities, cable TV, internet, water
- The owner pays for association fees, taxes
- Negotiable Lease Term
- $75 Application Fee
- Assessor Parcel Number 17W32242100088
Community Details
Overview
- Property has a Home Owners Association
- Cross Crk Ranch Condos Subdivision
Pet Policy
- Pet Deposit $400
- Dogs and Cats Allowed
Map
Source: Unlock MLS (Austin Board of REALTORS®)
MLS Number: 7757372
APN: R602907
- 600 C-Bar Ranch Trail Unit 130
- 600 C-Bar Ranch Trail Unit 118
- 600 C-Bar Ranch Trail Unit 116
- 600 C-Bar Ranch Trail
- 600 C-Bar Ranch Trail Unit 129
- 600 C Bar Ranch Trail Unit 119
- 1012 Peyton Place
- 201 Tulip Trail Bend
- 1225 Cardigan St
- 909 E Park St
- 704 Le Ann Ln
- 505 Settlement St
- 1107 Shiloh St
- 309 Bramble Dr
- 709 Horizon Trail
- 107 Muscovy Ln
- 400 N Mount Rushmore Dr
- 700 Horizon Trail
- 1807 Golden Arrow Ave
- 412 Mesa Verde St
