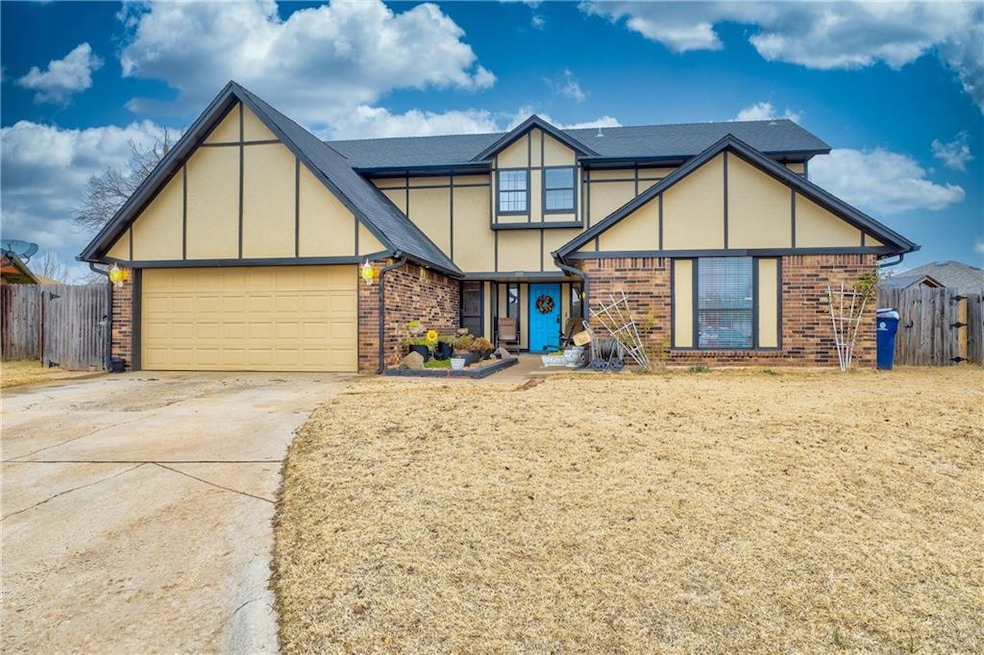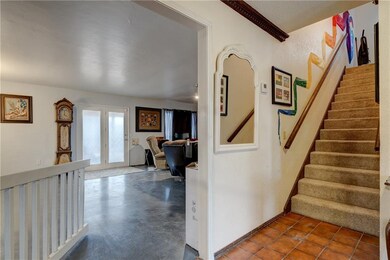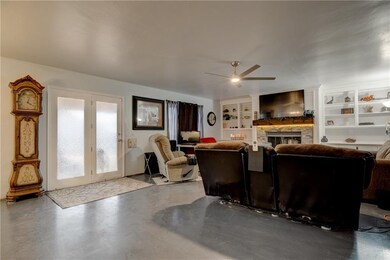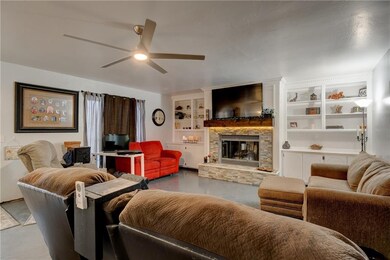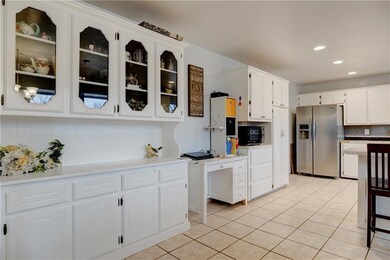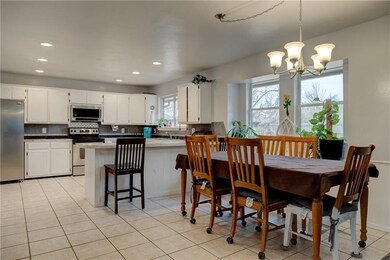
600 Cactus Ct Yukon, OK 73099
West Watch NeighborhoodHighlights
- Traditional Architecture
- Covered patio or porch
- 2 Car Attached Garage
- Meadow Brook Intermediate School Rated A-
- Cul-De-Sac
- Interior Lot
About This Home
As of February 2021**Multiple Offer Situation Highest and Best Saturday 1/9 by 5 pm.** Room for everyone in this spacious 4 bedroom (plus dedicated office) home at an unbeatable price for Yukon! Large lot with great curb appeal on a cul-de-sac. Great floor plan with spacious master bedroom downstairs and 3 more bedrooms (one large enough to be a bonus room) upstairs. Massive kitchen and laundry area with tons of built in storage. Easy to entertain with a large covered patio and a concrete side yard and extra large gate. Home features 2019 updated HVAC system with 2 new condensers, in ground storm shelter for peace of mind, and exterior paint 2018. Brand new carpet to be installed through home 1/13/2021 (if offer accepted before that date, you can choose the color). Completely remodeled bathroom upstairs, recessed lighting and fresh paint in living room and kitchen. Stone and travertine tile gas fireplace. Some cosmetic touches left to be done, keeping it affordable. Owner agent license #176479.
Last Agent to Sell the Property
Kim Johns
Buckelew Realty Group Listed on: 01/07/2021
Home Details
Home Type
- Single Family
Est. Annual Taxes
- $2,483
Year Built
- Built in 1984
Lot Details
- 9,614 Sq Ft Lot
- Cul-De-Sac
- Fenced
- Interior Lot
Parking
- 2 Car Attached Garage
- Driveway
Home Design
- Traditional Architecture
- Slab Foundation
- Brick Frame
- Composition Roof
Interior Spaces
- 2,912 Sq Ft Home
- 2-Story Property
- Woodwork
- Gas Log Fireplace
- Attic Fan
Kitchen
- Electric Range
- Free-Standing Range
- Dishwasher
Flooring
- Carpet
- Tile
Bedrooms and Bathrooms
- 4 Bedrooms
Laundry
- Laundry Room
- Washer and Dryer
Outdoor Features
- Covered patio or porch
- Outbuilding
Schools
- Mustang Creek Elementary School
- Mustang North Middle School
- Mustang High School
Utilities
- Central Heating and Cooling System
- Programmable Thermostat
- Cable TV Available
Listing and Financial Details
- Legal Lot and Block 33 / 7
Ownership History
Purchase Details
Purchase Details
Home Financials for this Owner
Home Financials are based on the most recent Mortgage that was taken out on this home.Purchase Details
Home Financials for this Owner
Home Financials are based on the most recent Mortgage that was taken out on this home.Purchase Details
Home Financials for this Owner
Home Financials are based on the most recent Mortgage that was taken out on this home.Purchase Details
Home Financials for this Owner
Home Financials are based on the most recent Mortgage that was taken out on this home.Purchase Details
Home Financials for this Owner
Home Financials are based on the most recent Mortgage that was taken out on this home.Purchase Details
Purchase Details
Home Financials for this Owner
Home Financials are based on the most recent Mortgage that was taken out on this home.Purchase Details
Home Financials for this Owner
Home Financials are based on the most recent Mortgage that was taken out on this home.Purchase Details
Purchase Details
Purchase Details
Purchase Details
Purchase Details
Purchase Details
Similar Homes in Yukon, OK
Home Values in the Area
Average Home Value in this Area
Purchase History
| Date | Type | Sale Price | Title Company |
|---|---|---|---|
| Deed | -- | None Listed On Document | |
| Deed | -- | None Listed On Document | |
| Interfamily Deed Transfer | -- | Old Republic Title | |
| Warranty Deed | $210,000 | Old Republic Title | |
| Warranty Deed | $157,500 | Old Republic Title Company | |
| Special Warranty Deed | $31,500 | Oklahoma Reo Closing & Title | |
| Special Warranty Deed | $130,000 | The Oklahoma City Abstract & | |
| Sheriffs Deed | -- | None Available | |
| Warranty Deed | -- | -- | |
| Warranty Deed | $135,500 | -- | |
| Warranty Deed | $120,000 | -- | |
| Warranty Deed | $93,500 | -- | |
| Warranty Deed | $72,500 | -- | |
| Warranty Deed | -- | -- | |
| Warranty Deed | $78,000 | -- | |
| Warranty Deed | $55,000 | -- |
Mortgage History
| Date | Status | Loan Amount | Loan Type |
|---|---|---|---|
| Previous Owner | $176,250 | New Conventional | |
| Previous Owner | $168,000 | Commercial | |
| Previous Owner | $154,646 | FHA | |
| Previous Owner | $16,270 | Unknown | |
| Previous Owner | $132,410 | New Conventional | |
| Previous Owner | $10,227 | Unknown | |
| Previous Owner | $33,600 | Future Advance Clause Open End Mortgage | |
| Previous Owner | $104,000 | New Conventional | |
| Previous Owner | $157,500 | No Value Available | |
| Previous Owner | $108,720 | No Value Available |
Property History
| Date | Event | Price | Change | Sq Ft Price |
|---|---|---|---|---|
| 02/08/2021 02/08/21 | Sold | $210,000 | +16.7% | $72 / Sq Ft |
| 01/09/2021 01/09/21 | Pending | -- | -- | -- |
| 01/07/2021 01/07/21 | For Sale | $179,900 | +14.2% | $62 / Sq Ft |
| 09/03/2013 09/03/13 | Sold | $157,500 | -10.0% | $54 / Sq Ft |
| 07/30/2013 07/30/13 | Pending | -- | -- | -- |
| 03/14/2013 03/14/13 | For Sale | $175,000 | -- | $60 / Sq Ft |
Tax History Compared to Growth
Tax History
| Year | Tax Paid | Tax Assessment Tax Assessment Total Assessment is a certain percentage of the fair market value that is determined by local assessors to be the total taxable value of land and additions on the property. | Land | Improvement |
|---|---|---|---|---|
| 2024 | $2,483 | $23,027 | $1,440 | $21,587 |
| 2023 | $2,483 | $21,930 | $1,440 | $20,490 |
| 2022 | $2,401 | $20,886 | $1,440 | $19,446 |
| 2021 | $2,163 | $19,891 | $1,440 | $18,451 |
| 2020 | $2,118 | $19,312 | $1,440 | $17,872 |
| 2019 | $2,051 | $18,749 | $1,440 | $17,309 |
| 2018 | $2,025 | $18,203 | $1,440 | $16,763 |
| 2017 | $1,937 | $17,673 | $1,440 | $16,233 |
| 2016 | $1,884 | $17,258 | $1,440 | $15,818 |
| 2015 | $2,329 | $18,219 | $1,440 | $16,779 |
| 2014 | $2,329 | $20,948 | $1,440 | $19,508 |
Agents Affiliated with this Home
-
K
Seller's Agent in 2021
Kim Johns
Buckelew Realty Group
(405) 494-0309
-
Shelly Miller

Buyer's Agent in 2021
Shelly Miller
McGraw REALTORS (BO)
(580) 821-4949
2 in this area
95 Total Sales
-
Larry Taylor

Seller's Agent in 2013
Larry Taylor
McGraw REALTORS (BO)
(405) 620-0583
3 in this area
26 Total Sales
Map
Source: MLSOK
MLS Number: 940459
APN: 090002664
- 612 Cactus Ct
- 720 Sage Brush Rd
- 418 Palo Verde Dr
- 900 Aspen Creek Terrace
- 417 Conestoga Dr
- 1000 Redwood Creek Dr
- 1008 Redwood Creek Dr
- 1016 Redwood Creek Dr
- 1005 Redwood Creek Dr
- 1004 Aspen Creek Terrace
- 1105 Redwood Creek Dr
- 1101 Redwood Creek Dr
- 1100 Redwood Creek Dr
- 12032 SW 10th St
- 12120 SW 10th St
- 11844 SW 3rd St
- 1105 Acacia Creek Dr
- 621 Bluegrass Ln
- 1113 Acacia Creek Dr
- 1121 Acacia Creek Dr
