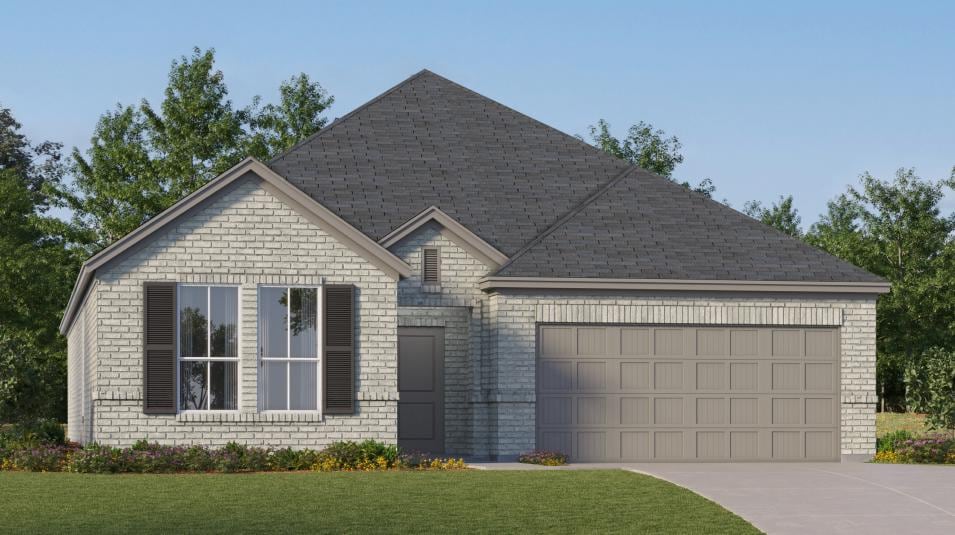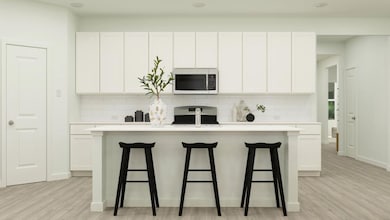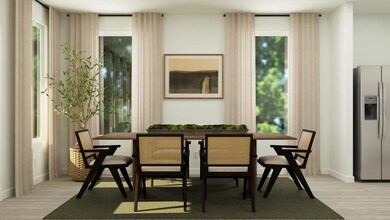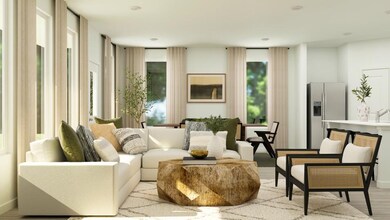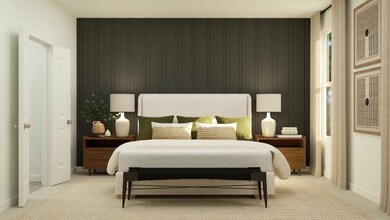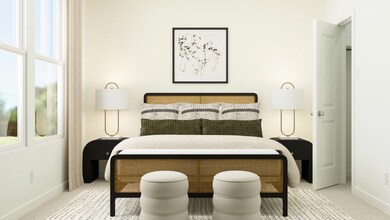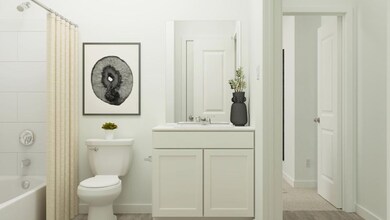
600 Capstone Ct Princeton, TX 75407
Estimated payment $2,019/month
Total Views
1,082
3
Beds
2
Baths
1,801
Sq Ft
$171
Price per Sq Ft
Highlights
- New Construction
- Community Pool
- Living Room
- Clubhouse
- Community Basketball Court
- Park
About This Home
This single-story home shares an open layout between the kitchen, nook and family room for easy entertaining, along with access to the covered patio for year-round outdoor lounging. A luxe owner's suite is in a rear of the home and comes complete with an en-suite bathroom and walk-in closet, while two secondary bedrooms are near the front of the home, ideal for household members and overnight guests.
Home Details
Home Type
- Single Family
Parking
- 2 Car Garage
Home Design
- New Construction
- Quick Move-In Home
- Nash Plan
Interior Spaces
- 1,801 Sq Ft Home
- 1-Story Property
- Living Room
Bedrooms and Bathrooms
- 3 Bedrooms
- 2 Full Bathrooms
Community Details
Overview
- Actively Selling
- Built by Lennar
- Bridgewater Classic Collection Subdivision
- Greenbelt
Amenities
- Clubhouse
Recreation
- Community Basketball Court
- Volleyball Courts
- Community Playground
- Community Pool
- Park
- Trails
Sales Office
- 4924 Ascot Way
- Princeton, TX 75407
- 866-314-4477
- Builder Spec Website
Office Hours
- Mon 10-7 | Tue 10-7 | Wed 10-7 | Thu 10-7 | Fri 10-7 | Sat 10-7 | Sun 12-7
Map
Create a Home Valuation Report for This Property
The Home Valuation Report is an in-depth analysis detailing your home's value as well as a comparison with similar homes in the area
Similar Homes in Princeton, TX
Home Values in the Area
Average Home Value in this Area
Purchase History
| Date | Type | Sale Price | Title Company |
|---|---|---|---|
| Special Warranty Deed | -- | None Listed On Document |
Source: Public Records
Property History
| Date | Event | Price | Change | Sq Ft Price |
|---|---|---|---|---|
| 05/05/2025 05/05/25 | Sold | -- | -- | -- |
| 03/15/2025 03/15/25 | Pending | -- | -- | -- |
| 03/12/2025 03/12/25 | Price Changed | $308,762 | -3.2% | $177 / Sq Ft |
| 03/06/2025 03/06/25 | Price Changed | $318,812 | -1.0% | $183 / Sq Ft |
| 03/03/2025 03/03/25 | Price Changed | $322,162 | -3.8% | $185 / Sq Ft |
| 02/26/2025 02/26/25 | For Sale | $334,999 | -- | $192 / Sq Ft |
Nearby Homes
- 524 Capstone Ct
- 532 Capstone Ct
- 520 Capstone Ct
- 5107 Penrose Dr
- 505 Bridgewood Dr
- 521 Bridgewood Dr
- 517 Bridgewood Dr
- 5105 High Timbers Way
- 5020 High Timbers Way
- 524 Autumnwood Way
- 640 Autumnwood Way
- 4917 Woodloch Dr
- 5219 Lavender Dr
- 5223 Lavender Dr
- 518 Olmstead Dr
- 724 Autumnwood Way
- 4904 Ascot Way
- 4901 Parrington Dr
- 5114 Sagerun Dr
- 4821 Parrington Dr
- 517 Mill Trace Way
- 509 Bridgewood Dr
- 505 Autumnwood Way
- 4905 Woodloch Dr
- 652 Autumnwood Way
- 518 Olmstead Dr
- 525 Hackney Dr
- 500 Mill Trace Way
- 4949 Parrington Dr
- 745 Twinvale Dr
- 5449 Finbrooke Dr
- 5348 Finbrooke Dr
- 5404 Finbrooke Dr
- 5448 Finbrooke Dr
- 5501 Lavender Dr
- 621 Dashwood Dr
- 514 Cochran
- 5355 Curwood Dr
- 127 Lemongrass Dr
- 133 Honeysuckle St
