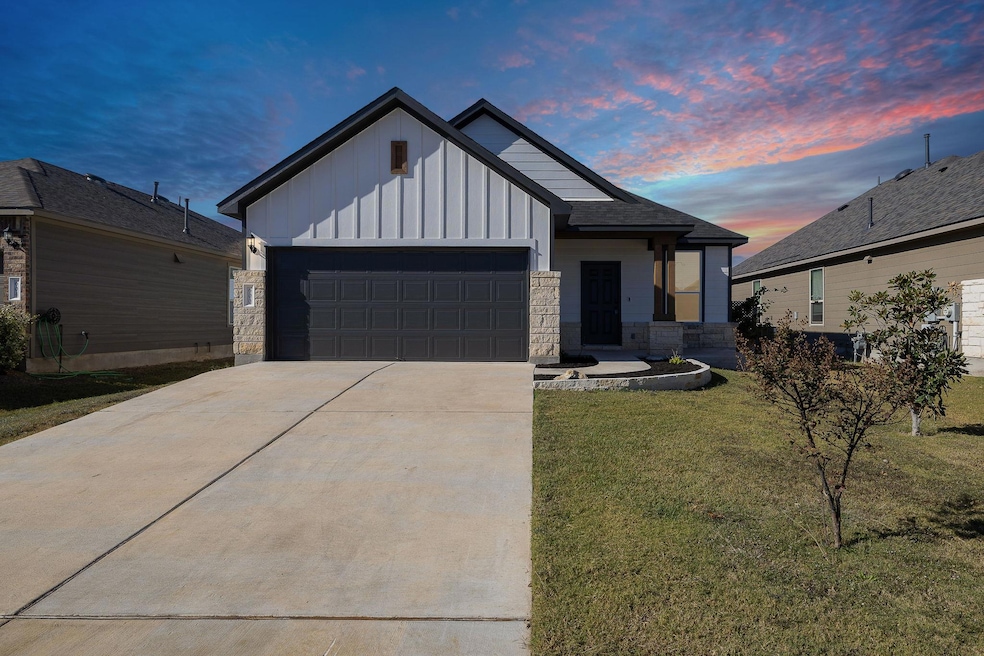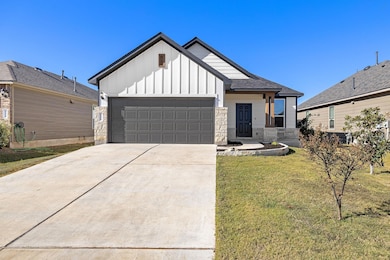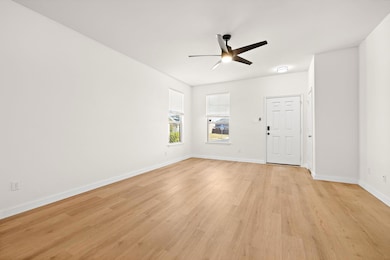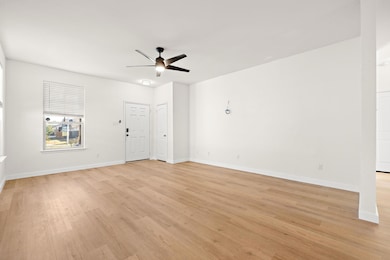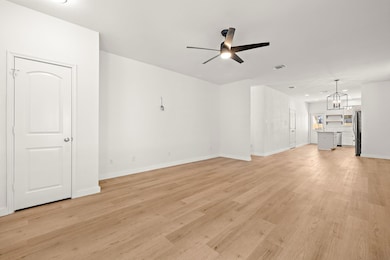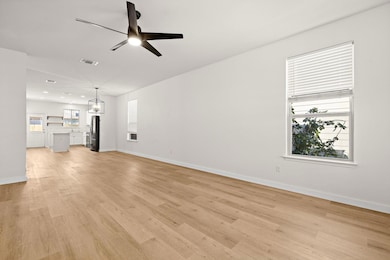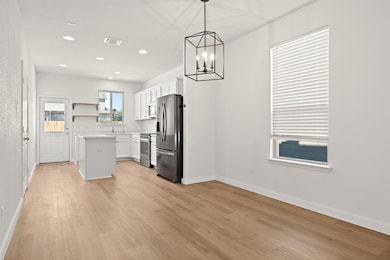600 Coffee Berry Dr Georgetown, TX 78626
Highlights
- Open Floorplan
- 2 Car Attached Garage
- Community Playground
- Community Pool
- Patio
- Tile Flooring
About This Home
Celebrate the season in this beautifully maintained 3 bedroom, 2 bathroom home nestled in a friendly Georgetown community. From the moment you walk in, you’re greeted with bright natural light, fresh modern finishes, and an open layout that feels warm, inviting, and perfect for holiday gatherings.
The spacious living area offers plenty of room for a comfy sectional and a sparkling tree, while the modern kitchen—complete with stainless steel appliances, ample counter space, and crisp white cabinetry—makes holiday cooking a breeze. All three bedrooms offer generous space and soft natural lighting, with the primary suite featuring an upgraded ensuite bath and a walk-in closet.
Step outside to a fully fenced backyard, ideal for unwinding around a fire pit, hanging string lights, or creating your own winter-themed outdoor oasis. The backyard offers both green space and low-maintenance areas—perfect for pets, playtime, or entertaining.
As a resident, you’ll also enjoy access to the community pool and playground, giving you even more ways to relax and enjoy those upcoming Texas’ sunny summer days.
Conveniently located near shopping, dining, and major highways, you can enjoy the peace of suburban living while still being moments from everything you need this holiday season.
Come tour today and start the new year in a home that truly feels like a gift!
Listing Agent
AMPM Property Managment Co Brokerage Phone: (512) 553-6299 License #0663347 Listed on: 11/14/2025
Home Details
Home Type
- Single Family
Est. Annual Taxes
- $4,365
Year Built
- Built in 2018
Lot Details
- 5,833 Sq Ft Lot
- Northeast Facing Home
- Back Yard
Parking
- 2 Car Attached Garage
Home Design
- Slab Foundation
Interior Spaces
- 1,427 Sq Ft Home
- 1-Story Property
- Open Floorplan
- Ceiling Fan
- Tile Flooring
- Fire and Smoke Detector
Kitchen
- Oven
- Gas Range
- Microwave
- Dishwasher
- Kitchen Island
- Disposal
Bedrooms and Bathrooms
- 3 Main Level Bedrooms
- 2 Full Bathrooms
Schools
- James E Mitchell Elementary School
- Wagner Middle School
- East View High School
Additional Features
- Patio
- Central Air
Listing and Financial Details
- Security Deposit $2,050
- Tenant pays for all utilities, grounds care, pest control
- The owner pays for association fees
- Negotiable Lease Term
- $50 Application Fee
- Assessor Parcel Number 201720A00B0025
- Tax Block B
Community Details
Overview
- Property has a Home Owners Association
- Carlson Place Ph A Subdivision
- Property managed by AMPM Property Management
Recreation
- Community Playground
- Community Pool
- Trails
Pet Policy
- Dogs and Cats Allowed
Map
Source: Unlock MLS (Austin Board of REALTORS®)
MLS Number: 2846286
APN: R564838
- 1924 Cliffbrake Way
- 106 Reinhardt Ct
- 405 Reinhardt Blvd
- 337 Harper Ln
- 925 Duskywing Way
- 405 Keenland Dr
- 403 Keenland Dr
- 905 Duskywing Way
- 600 Hugenot Way
- 402 Keenland Dr
- 112 Black Alder St
- 104 Black Alder St
- 201 Moulins Ln
- 1225 Nokota Bend
- 301 Gulfstream Dr
- 521 Rearing Mare Pass
- 128 Moulins Ln
- 2229 Western View Dr
- 411 Meadow Park Dr
- 116 Moulins Ln
- 525 Coffeeberry Dr
- 2060 Cliffbrake Way
- 444 English Oak St
- 337 Harper Ln
- 917 Duskywing Way
- 301 Moulins Ln
- 112 Bird Cherry Way
- 112 Bird Cherry Way
- 324 Black Alder St
- 208 Moulins Ln
- 105 Bird Cherry Way
- 1450 Newbury St
- 120 Konik Rd
- 525 Meadow Park Dr
- 9101 Daisy Cutter Crossing
- 133 Spanish Foal Trail
- 1016 Paddock Ln
- 2338 Brookhollow Terrace
- 1005 Bluff Meadow Cove
- 1513 Whippletree Trail
