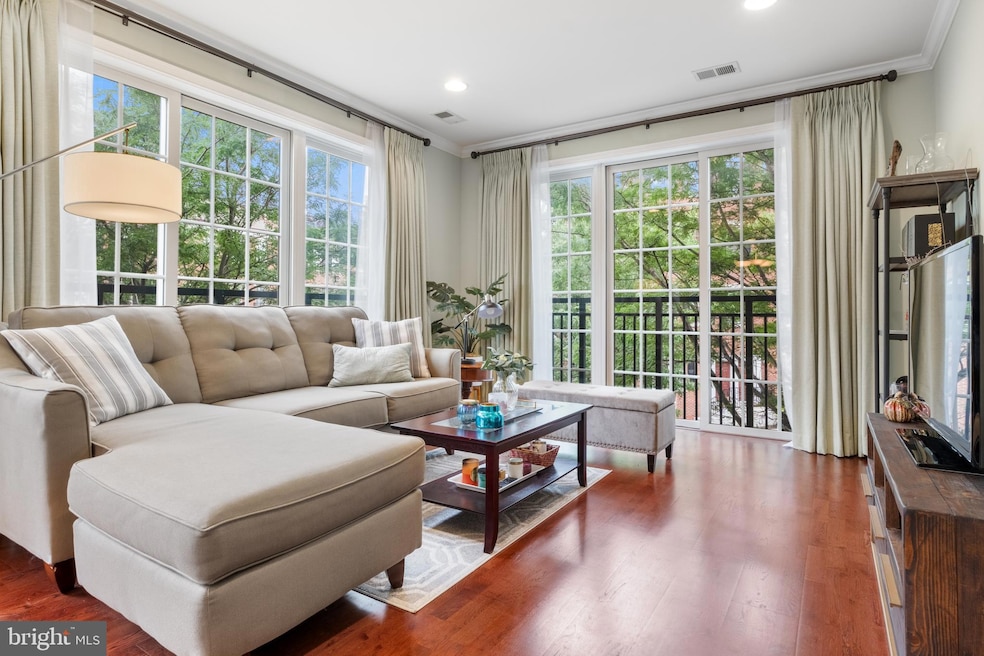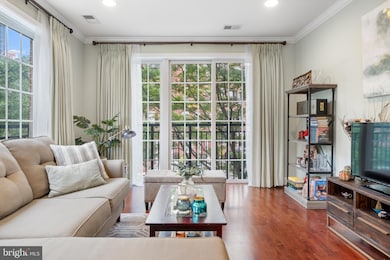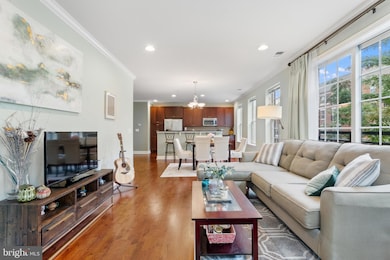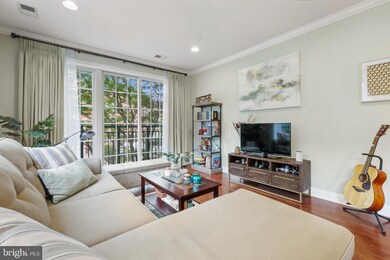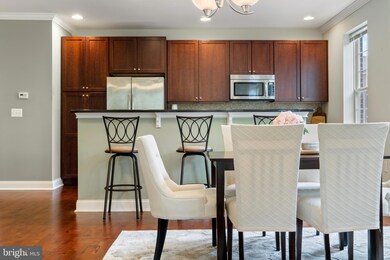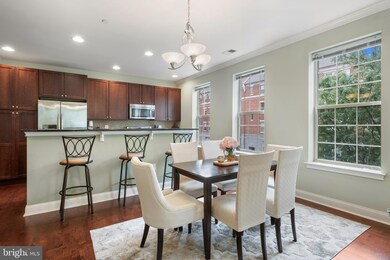
600 Commodore Ct Unit 2615 Philadelphia, PA 19146
Southwest Center City NeighborhoodEstimated payment $5,340/month
Highlights
- Fitness Center
- Clubhouse
- Community Pool
- Gated Community
- Traditional Architecture
- Subterranean Parking
About This Home
Discover the epitome of luxury living at 600 Commodore Court #2615, a remarkable condominium nestled in Philadelphia’s prestigious Naval Square community! This meticulously maintained 2 bedroom/2 bath sought-after/ rare corner unit includes both garage parking + storage! Located on the second floor in highly desired Addison Manor, you will be surrounded by beautiful lush greenery.This beautiful home boasts hardwood floors throughout. An elegant entry foyer leads to a gourmet kitchen with generous island, shaker-style cherry cabinetry, glass tile backsplash, granite counters & stainless Whirlpool Gold appliances. Kitchen with island + built-in wine fridge, opens to expansive living and dining area, perfect for comfortably entertaining large parties. Enjoy the sunshine all day long with north/west exposure, stunning views of the beautiful new CHOP towers and plenty of trees just outside the Juliet balconies. Gorgeous window treatments, custom paint & hardwood floors are throughout the entire home. Serene primary suite boasts an oversized walk-in-closet, luxe en-suite bath with dual sinks, soaking tub, separate stall shower, and granite & tile upgrades. Well-proportioned second bedroom could be easily used as a bedroom, office or den. Beautiful carrara marble & subway tile hall bath & separate laundry closet with side-by-side washer/ dryer complete the space. Large coat closet in the entryway provides an abundance of storage in addition to the separate storage locker (3'X6'X9') also included in the building. Garage parking space #9 is located close to the elevator and allows direct elevator access from the garage floor to your unit floor. Naval Square also has abundant visitor parking spots for guests.Enjoy the ease of having the pool & state-of-the-art fitness center directly across from your building and the concierge close by. The dramatic community room in the Biddle Hall rotunda is perfect to reserve for private parties. Enjoy the outdoor amenities of the 20-acre park-like setting: including picnic areas, well-kept gardens & mature landscaping. With a gated entry and on-site visitor parking, convenience and security are paramount. Very close proximity to South Street Bridge, UPenn (0.7 mi), CHOP, HUP & Drexel, Rittenhouse (0.9 mi) & Fitler Square. Fantastic restaurants and cafes, such as Rival Bros Coffee, Friday Saturday Sunday (James Beard Winner), Illata BYOB, Pub & Kitchen, Southgate, Sabrina's & Loco Pez, are all just steps outside the gates. The new Heirloom Market by Giant and South Square Market are only a block away. Directly out the back gate you will find easy access to the Schuylkill River Park, including the Award Winning Trail & Boardwalk, Markward playground, Tennis Courts & dog park! Naval Square is a pet friendly community allowing up to 2 pets with no weight restrictions. Don't miss this rare opportunity to own a piece of urban paradise in one of Philadelphia's most sought-after neighborhoods! There is a Special Assessment with approximately 9 months remaining. Preferred closing is the first week in June.
Property Details
Home Type
- Condominium
Est. Annual Taxes
- $7,679
Year Built
- Built in 2012
HOA Fees
- $717 Monthly HOA Fees
Parking
- Subterranean Parking
- Parking Storage or Cabinetry
Home Design
- Traditional Architecture
- Masonry
Interior Spaces
- 1,353 Sq Ft Home
- Property has 4 Levels
Bedrooms and Bathrooms
- 2 Main Level Bedrooms
- 2 Full Bathrooms
Utilities
- Forced Air Heating and Cooling System
- Electric Water Heater
Additional Features
- Accessible Elevator Installed
- Property is in excellent condition
Listing and Financial Details
- Tax Lot 901
- Assessor Parcel Number 888302254
Community Details
Overview
- $2,232 Capital Contribution Fee
- Association fees include sewer, trash, water
- Mid-Rise Condominium
- Naval Square Subdivision
Amenities
- Picnic Area
- Clubhouse
Recreation
- Fitness Center
- Community Pool
Pet Policy
- No Pets Allowed
Security
- Gated Community
Map
Home Values in the Area
Average Home Value in this Area
Tax History
| Year | Tax Paid | Tax Assessment Tax Assessment Total Assessment is a certain percentage of the fair market value that is determined by local assessors to be the total taxable value of land and additions on the property. | Land | Improvement |
|---|---|---|---|---|
| 2025 | $6,982 | $548,600 | $82,200 | $466,400 |
| 2024 | $6,982 | $548,600 | $82,200 | $466,400 |
| 2023 | $6,982 | $498,800 | $74,800 | $424,000 |
| 2022 | $2,881 | $498,800 | $74,800 | $424,000 |
| 2021 | $997 | $0 | $0 | $0 |
| 2020 | $997 | $0 | $0 | $0 |
| 2019 | $997 | $0 | $0 | $0 |
| 2018 | $859 | $0 | $0 | $0 |
| 2017 | $859 | $0 | $0 | $0 |
| 2016 | $521 | $0 | $0 | $0 |
| 2015 | $498 | $0 | $0 | $0 |
| 2014 | -- | $372,000 | $37,200 | $334,800 |
| 2012 | -- | $68,416 | $4,064 | $64,352 |
Property History
| Date | Event | Price | Change | Sq Ft Price |
|---|---|---|---|---|
| 06/10/2025 06/10/25 | Price Changed | $715,000 | -1.4% | $528 / Sq Ft |
| 03/28/2025 03/28/25 | For Sale | $725,000 | 0.0% | $536 / Sq Ft |
| 09/20/2023 09/20/23 | Rented | $3,600 | 0.0% | -- |
| 09/15/2023 09/15/23 | Under Contract | -- | -- | -- |
| 08/30/2023 08/30/23 | For Rent | $3,600 | 0.0% | -- |
| 08/14/2019 08/14/19 | Sold | $625,000 | -1.6% | $462 / Sq Ft |
| 06/08/2019 06/08/19 | Pending | -- | -- | -- |
| 05/28/2019 05/28/19 | Price Changed | $635,000 | -2.3% | $469 / Sq Ft |
| 05/08/2019 05/08/19 | For Sale | $649,900 | -- | $480 / Sq Ft |
Purchase History
| Date | Type | Sale Price | Title Company |
|---|---|---|---|
| Deed | $625,000 | Great American Abstract Llc | |
| Interfamily Deed Transfer | -- | Allstates Search & Abstract | |
| Deed | $406,275 | None Available |
Mortgage History
| Date | Status | Loan Amount | Loan Type |
|---|---|---|---|
| Open | $500,000 | New Conventional | |
| Previous Owner | $325,020 | New Conventional |
Similar Homes in Philadelphia, PA
Source: Bright MLS
MLS Number: PAPH2460622
APN: 888302254
- 406 Regatta Dr
- 105 Commodore Ct Unit 2105
- 500 Admirals Way Unit 419
- 500 Admirals Way Unit 101
- 2714 South St
- 1 Academy Cir Unit 219
- 1 Academy Cir Unit 201
- 800 Admirals Way Unit 1825
- 2700 14 South St Unit 2714
- 2700 14 South St Unit 2712
- 303 Surgeon Generals Ct Unit 304
- 1528 S Lecount St
- 107 Surgeon Generals Ct Unit 108
- 2528 Christian St
- 2518 Christian St
- 611 S 26th St
- 519 S 27th St
- 622 S Bambrey St
- 616 S Bambrey St
- 2522 Grays Ferry Ave
