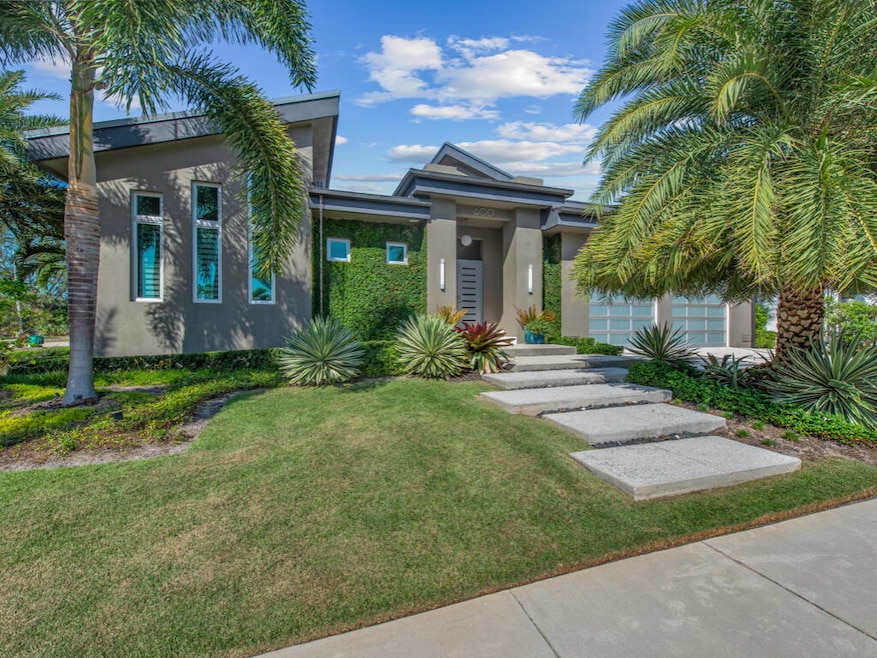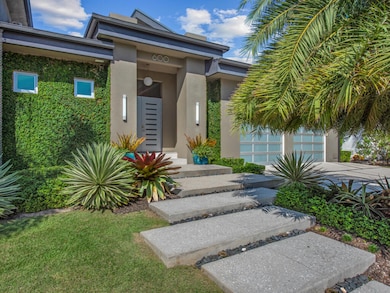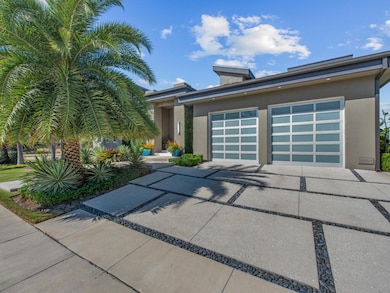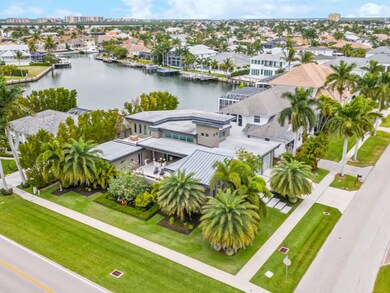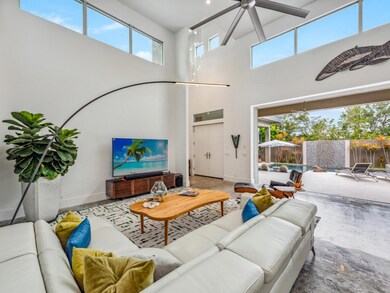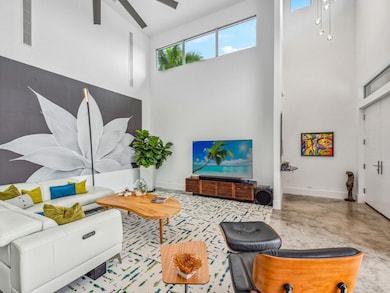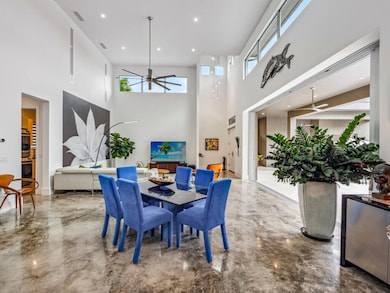
600 Crescent St Marco Island, FL 34145
Marco Beach NeighborhoodEstimated payment $15,162/month
Highlights
- Heated In Ground Pool
- Bay View
- Contemporary Architecture
- Tommie Barfield Elementary School Rated A
- Custom Closet System
- Wood Flooring
About This Home
Nestled in a serene enclave in the popular Tigertail Beach & Smokehouse Bay neighborhoods, this contemporary gem stands as a one-of-a-kind residence, meticulously crafted with custom features throughout. Boasting a spacious great room floor plan with a grand living room ceiling, an incredible gourmet kitchen, three bedrooms and a separate casita for guests, this two-story luxury home offers unparalleled comfort & style. The centerpiece of this abode is the huge private courtyard pool & spa, basking in western exposure for endless days of relaxation & enjoyment. Every detail has been carefully considered, with top-of-the-line international selections & a steel beam construction ensuring durability & sophistication. The sellers spared no expense in creating the ultimate retreat, envisioning a haven where they could savor their days in luxury with every upgrade imaginable. Multiple patios provide ample space for outdoor entertaining & gardening, while the garage, built with extra height, accommodates car lifts effortlessly. With room on the second level to expand, this home offers endless possibilities for customization to add a 4th bedroom/office & bath. From the modern landscaping design to the thoughtful touches like the grass inset on the driveway, every aspect of this property exudes modernist elegance & beauty!
Home Details
Home Type
- Single Family
Est. Annual Taxes
- $10,345
Year Built
- Built in 2019
Lot Details
- 0.25 Acre Lot
- Lot Dimensions are 100x110x100x110
- Inland Waterway
- Southwest Facing Home
- Corner Lot
Parking
- 3 Car Garage
- Garage Door Opener
Property Views
- Bay
- Woods
Home Design
- Contemporary Architecture
- Modern Architecture
- Flat Roof Shape
- Metal Roof
- Concrete Block And Stucco Construction
Interior Spaces
- 2,890 Sq Ft Home
- 2-Story Property
- Wet Bar
- Partially Furnished
- Built-In Features
- High Ceiling
- Ceiling Fan
- Entrance Foyer
- Combination Dining and Living Room
Kitchen
- Breakfast Bar
- Built-In Electric Oven
- Cooktop
- Microwave
- Freezer
- Dishwasher
- Wine Cooler
- Built-In or Custom Kitchen Cabinets
- Disposal
Flooring
- Wood
- Concrete
Bedrooms and Bathrooms
- 3 Bedrooms
- Primary Bedroom on Main
- Split Bedroom Floorplan
- Custom Closet System
- Walk-In Closet
- Dual Vanity Sinks in Primary Bathroom
- Private Water Closet
- Separate Shower in Primary Bathroom
Laundry
- Dryer
- Washer
Home Security
- High Impact Windows
- High Impact Door
Pool
- Heated In Ground Pool
- Spa
Outdoor Features
- Balcony
- Patio
- Lanai
Additional Features
- In Flood Plain
- Central Heating and Cooling System
Community Details
- No Home Owners Association
- Marco Island Community
- Marco Beach Unit 11 Subdivision
Listing and Financial Details
- Legal Lot and Block 16 / 362
- Assessor Parcel Number 57931920008
Map
Home Values in the Area
Average Home Value in this Area
Tax History
| Year | Tax Paid | Tax Assessment Tax Assessment Total Assessment is a certain percentage of the fair market value that is determined by local assessors to be the total taxable value of land and additions on the property. | Land | Improvement |
|---|---|---|---|---|
| 2023 | $10,323 | $1,110,518 | $0 | $0 |
| 2022 | $10,768 | $1,078,173 | $0 | $0 |
| 2021 | $11,134 | $1,046,770 | $0 | $0 |
| 2020 | $10,919 | $1,032,318 | $0 | $0 |
| 2019 | $2,426 | $197,472 | $0 | $0 |
| 2018 | $1,973 | $179,520 | $179,520 | $0 |
| 2017 | $1,928 | $164,560 | $0 | $0 |
| 2016 | $1,688 | $149,600 | $0 | $0 |
| 2015 | $1,984 | $133,100 | $0 | $0 |
| 2014 | $2,999 | $121,000 | $0 | $0 |
Property History
| Date | Event | Price | Change | Sq Ft Price |
|---|---|---|---|---|
| 03/28/2025 03/28/25 | Price Changed | $2,694,500 | -1.8% | $932 / Sq Ft |
| 02/15/2025 02/15/25 | For Sale | $2,745,000 | -- | $950 / Sq Ft |
Purchase History
| Date | Type | Sale Price | Title Company |
|---|---|---|---|
| Interfamily Deed Transfer | -- | Summit Title Company | |
| Warranty Deed | $175,000 | Hillsborough Title Inc | |
| Quit Claim Deed | -- | -- |
Mortgage History
| Date | Status | Loan Amount | Loan Type |
|---|---|---|---|
| Open | $300,000 | No Value Available |
Similar Homes in Marco Island, FL
Source: Marco Island Area Association of REALTORS®
MLS Number: 2250490
APN: 57931920008
