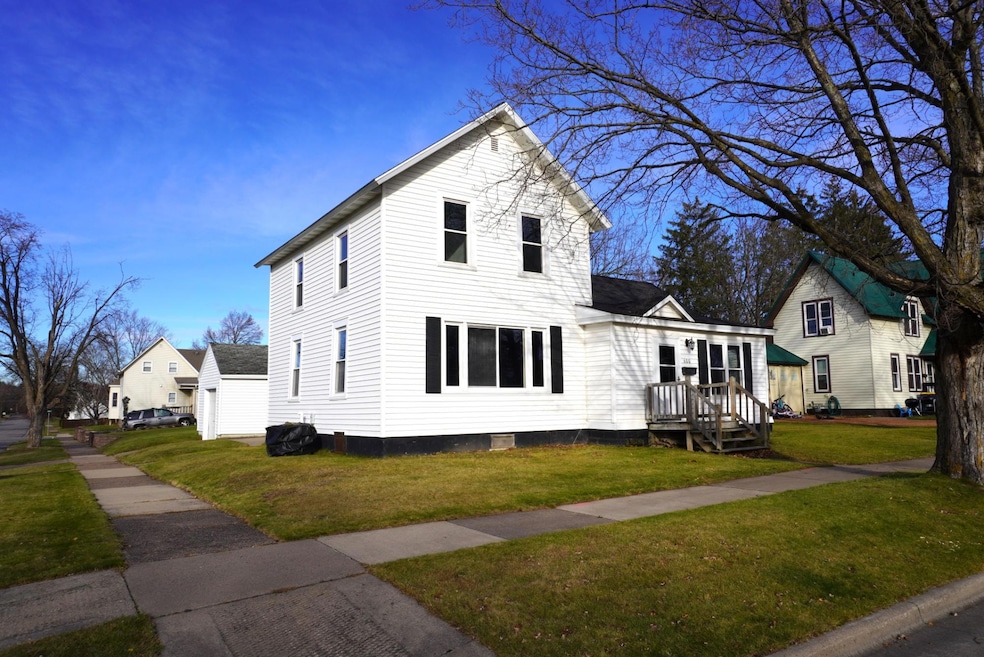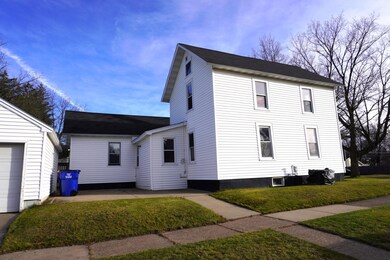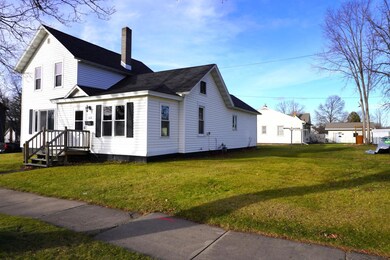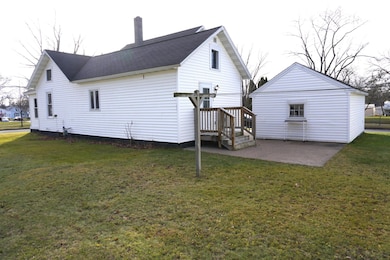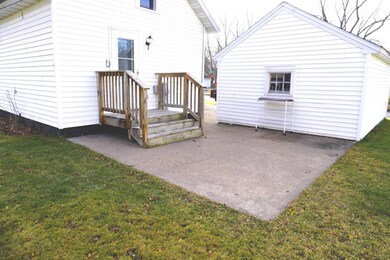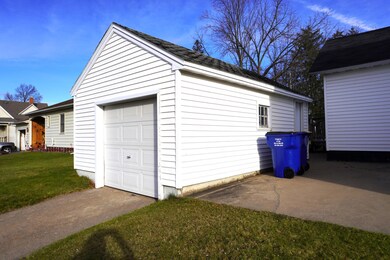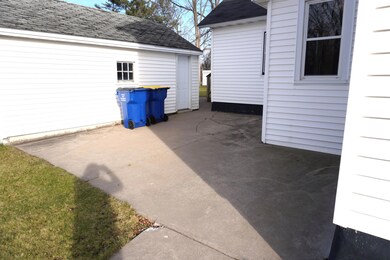
600 E 5th St Merrill, WI 54452
Estimated payment $1,132/month
Highlights
- Main Floor Primary Bedroom
- Patio
- South Facing Home
- 1 Car Detached Garage
- Forced Air Heating and Cooling System
- Level Lot
About This Home
Spacious living area and so many updates! Front or rear entry is surprisingly welcoming. The front porch has room to sit and wave to your neighbors on one side and open closet with hooks and cubbies. Enter from the back door into a large mud room with open closet complete with cubbies and motion light. There's plenty of room for a freezer and seating to change your shoes and put on your winter clothing. L-shaped Oak kitchen cabinetry just off the cozy laundry room, dining room, and bathroom. Laundry room has plank wall covering with a door to the basement. bath has large shower and updated mirror, country style vanity and built in shelving. Huge dining room fitting for holiday gatherings. Large living room with picture window makes for a refreshing place to rest. Main level bedroom has sliding barn style doors on a closet. Upper landing could be used as another bedroom or family room. 2 upper bedrooms are nestled side by side. Detached one car garage is close to the back door.
Home Details
Home Type
- Single Family
Est. Annual Taxes
- $2,227
Year Built
- Built in 1910
Lot Details
- 6,770 Sq Ft Lot
- South Facing Home
- Level Lot
Parking
- 1 Car Detached Garage
- Driveway
Home Design
- Stone Foundation
- Frame Construction
- Shingle Roof
- Composition Roof
- Vinyl Siding
Interior Spaces
- 1,736 Sq Ft Home
- 1.5-Story Property
- Unfinished Basement
- Partial Basement
- Laundry on main level
Flooring
- Carpet
- Laminate
- Vinyl
Bedrooms and Bathrooms
- 3 Bedrooms
- Primary Bedroom on Main
- 1 Full Bathroom
Outdoor Features
- Patio
Utilities
- Forced Air Heating and Cooling System
- Heating System Uses Natural Gas
- Well
- Gas Water Heater
- Cable TV Available
Community Details
- Julius Poses Add Subdivision
Listing and Financial Details
- Assessor Parcel Number 251-3106-123-0167
Map
Home Values in the Area
Average Home Value in this Area
Tax History
| Year | Tax Paid | Tax Assessment Tax Assessment Total Assessment is a certain percentage of the fair market value that is determined by local assessors to be the total taxable value of land and additions on the property. | Land | Improvement |
|---|---|---|---|---|
| 2024 | $2,941 | $163,900 | $7,800 | $156,100 |
| 2023 | $2,227 | $76,300 | $6,200 | $70,100 |
| 2022 | $2,055 | $76,300 | $6,200 | $70,100 |
| 2021 | $2,114 | $76,300 | $6,200 | $70,100 |
| 2020 | $2,172 | $76,300 | $6,200 | $70,100 |
| 2019 | $2,296 | $76,300 | $6,200 | $70,100 |
| 2018 | $2,115 | $76,300 | $6,200 | $70,100 |
| 2017 | $2,134 | $76,300 | $6,200 | $70,100 |
| 2016 | $2,050 | $76,300 | $6,200 | $70,100 |
Property History
| Date | Event | Price | Change | Sq Ft Price |
|---|---|---|---|---|
| 05/22/2025 05/22/25 | Price Changed | $159,900 | -5.9% | $92 / Sq Ft |
| 01/31/2025 01/31/25 | Price Changed | $169,900 | -1.5% | $98 / Sq Ft |
| 11/25/2024 11/25/24 | For Sale | $172,500 | -- | $99 / Sq Ft |
Purchase History
| Date | Type | Sale Price | Title Company |
|---|---|---|---|
| Deed | $76,300 | Claudia Roberts |
Similar Homes in Merrill, WI
Source: Greater Northwoods MLS
MLS Number: 209910
APN: 251-3106-123-0167
