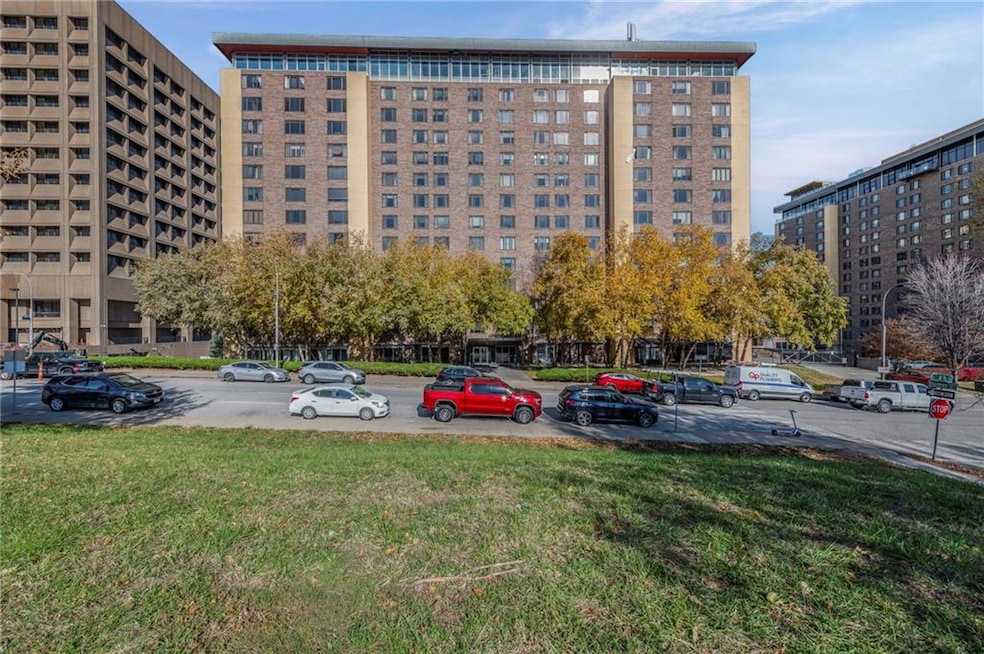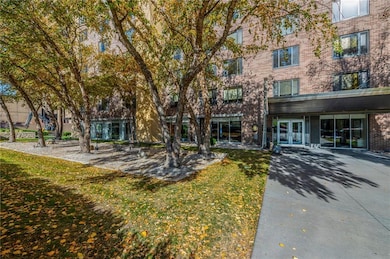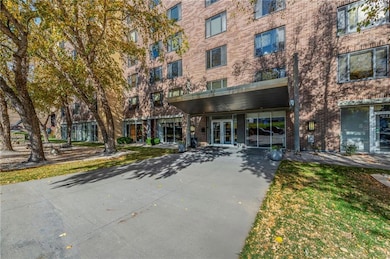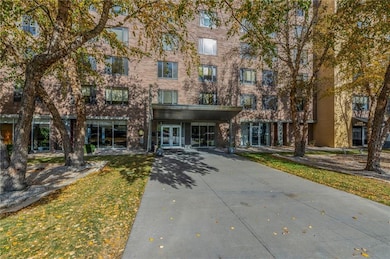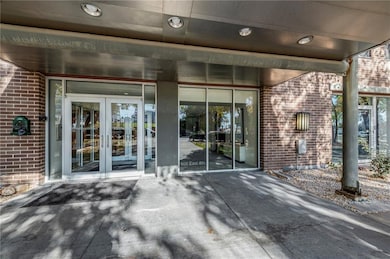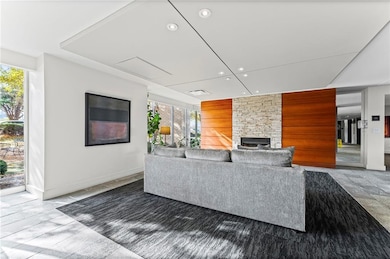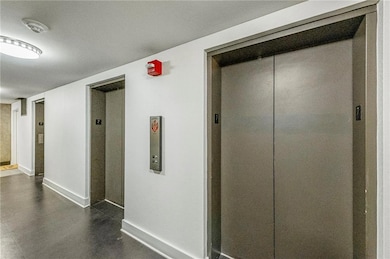600 E 8th St Unit 7R&S Kansas City, MO 64106
East Village NeighborhoodEstimated payment $1,578/month
Highlights
- Ranch Style House
- Community Pool
- Open to Family Room
- Sauna
- Community Center
- Thermal Windows
About This Home
Rare opportunity to own a beautiful and spacious two unit condo converted into one mindfully oriented space filled with natural light and cityscape views! The open and social floorplan is perfect for hosting friends and family. The kitchen features rich stone counters, a large breakfast bar, and a hearth or formal dining space option! Hurry up while this building is undergoing radical improvements and before prices are poised to soar! The Metropolitan offers one of the most comprehensive amenity packages in the city while offering extremely affordable HOA dues. This prized location is within walking distance to River Market, street car, and some of Kansas City's most desirable restaurants and social scenes. A storage unit and TWO secure parking spaces are included! Indulge in the building’s rooftop pool and sauna (currently undergoing a stunning renovation and upgrade), a fitness center built to accommodate you at every level of your fitness journey, a front desk concierge, a business center with conference room and free printing/scanning, event space, and the peace of mind of a secured building and parking garage. A perfect home and hub for maintenance free living and quick access to KC’s prospering downtown!
Listing Agent
Keller Williams KC North Brokerage Phone: 816-206-9064 License #2014012284 Listed on: 11/16/2025

Property Details
Home Type
- Condominium
Est. Annual Taxes
- $1,800
Year Built
- Built in 1967
HOA Fees
- $506 Monthly HOA Fees
Parking
- 2 Car Attached Garage
- Inside Entrance
- Off-Street Parking
- Secure Parking
Home Design
- Ranch Style House
- Traditional Architecture
- Frame Construction
Interior Spaces
- 1,000 Sq Ft Home
- Thermal Windows
- Open Floorplan
- Basement
- Garage Access
- Laundry on lower level
Kitchen
- Open to Family Room
- Eat-In Kitchen
- Gas Range
- Dishwasher
Bedrooms and Bathrooms
- 2 Bedrooms
- 2 Full Bathrooms
Schools
- Kansas City Elementary School
- Kansas City High School
Utilities
- Cooling Available
- Forced Air Heating System
Listing and Financial Details
- Assessor Parcel Number 29210140300007022
- $0 special tax assessment
Community Details
Overview
- Association fees include building maint, gas, HVAC, lawn service, management, parking, roof repair, roof replacement, snow removal, trash
- Metropolitan Condominiums Association
- Metropolitan Condominiums Subdivision
Amenities
- Sauna
- Community Center
- Party Room
- Laundry Facilities
Recreation
- Community Pool
Map
Home Values in the Area
Average Home Value in this Area
Property History
| Date | Event | Price | List to Sale | Price per Sq Ft |
|---|---|---|---|---|
| 11/16/2025 11/16/25 | For Sale | $175,000 | -- | $175 / Sq Ft |
Source: Heartland MLS
MLS Number: 2588031
- 600 E 8th St Unit 7P
- 600 E 8th St Unit 6N
- 600 E 8th St Unit 4Q
- 600 E 8th St Unit TSG
- 600 E 8th St Unit 9D
- 600 E 8th St Unit 6F&G
- 600 E 8th St Unit 2M
- 600 E 8th St Unit 5N
- 600 E 8th St Unit 3G
- 600 E 8th Unit 8s St
- 700 E 8th St Unit 4J
- 700 E 8th St Unit 16O
- 700 E 8th St Unit 9L
- 700 E 8th St Unit 9R
- 700 E 8th St Unit 12J
- 700 E 8th St Unit 7R
- 700 E 8th St Unit 9B
- 700 E 8th St Unit 11 T
- 700 E 8th St Unit 16R
- 700 E 8th St Unit 4A
- 600 E 8th St
- 600 E 8th St
- 600 E 8th St Unit 10H
- 600 E 8th St
- 600 E 8th St Unit 7J
- 700 E 8th St
- 700 E 8th St Unit 10D
- 700 E 8th St Unit 10D
- 500 E 8th St
- 933 McGee St
- 933 McGee St Unit 2-222.1411672
- 933 McGee St Unit 2-730.1411594
- 933 McGee St Unit 2-810.1411592
- 933 McGee St Unit 2-315.1411118
- 933 McGee St Unit 1-301.1411593
- 933 McGee St Unit 2-816.1411114
- 933 McGee St Unit 2-916.1411123
- 933 McGee St Unit 2-915.1411125
- 933 McGee St Unit 1-201.1411115
- 933 McGee St Unit 2-421.1411119
