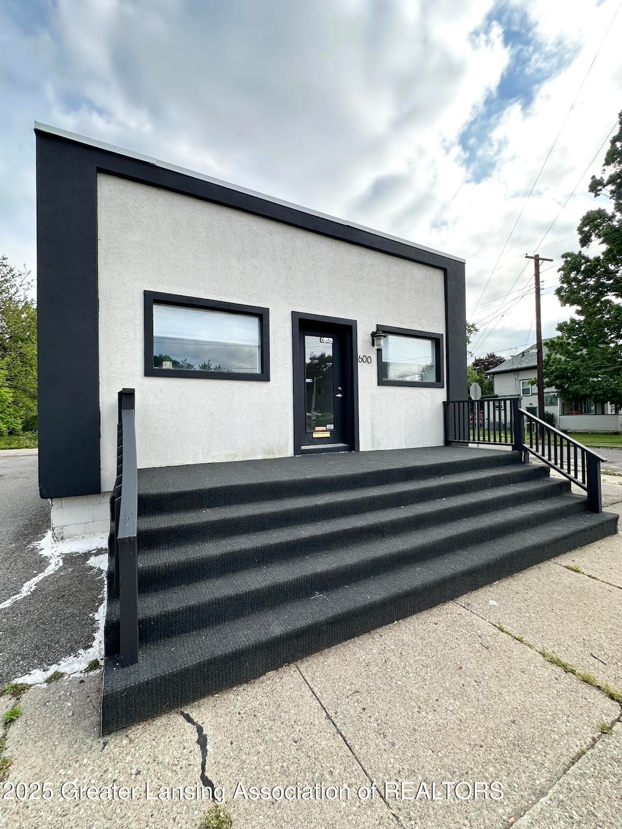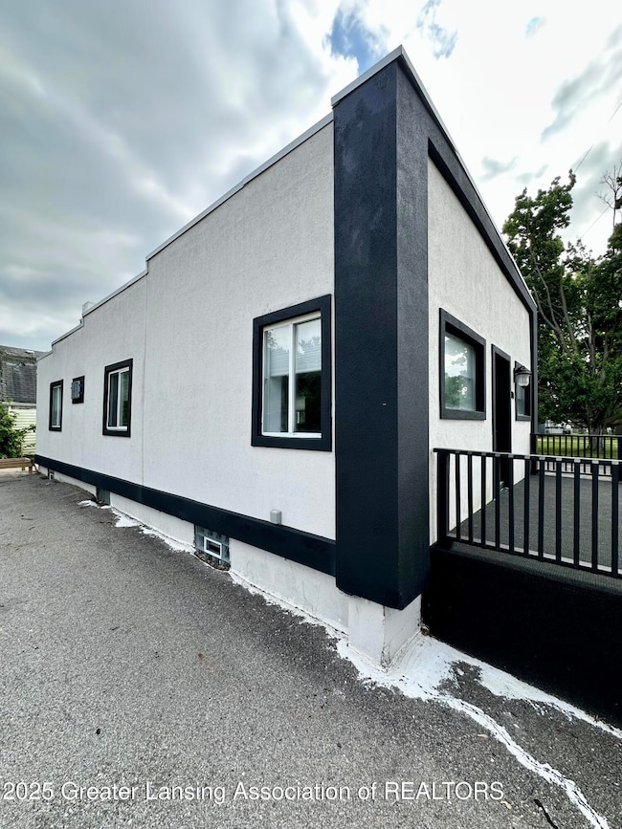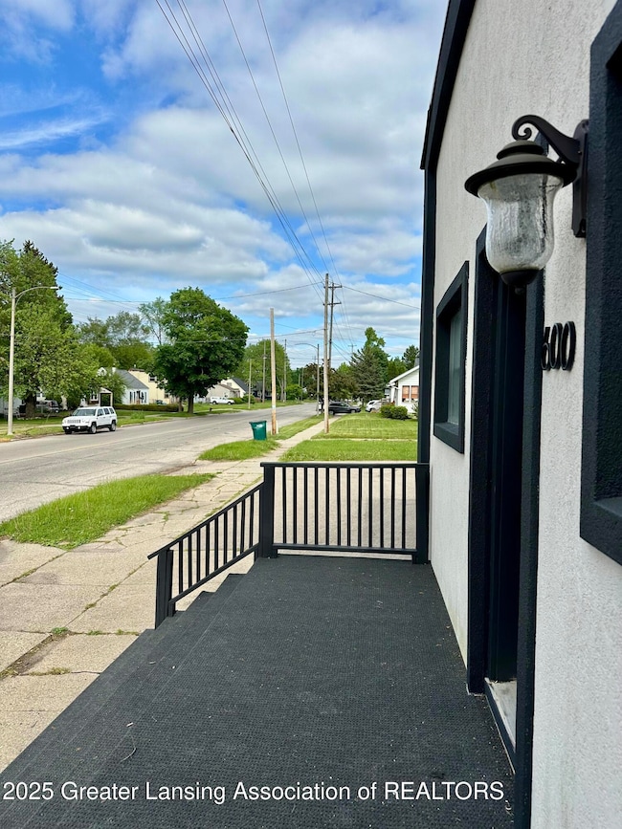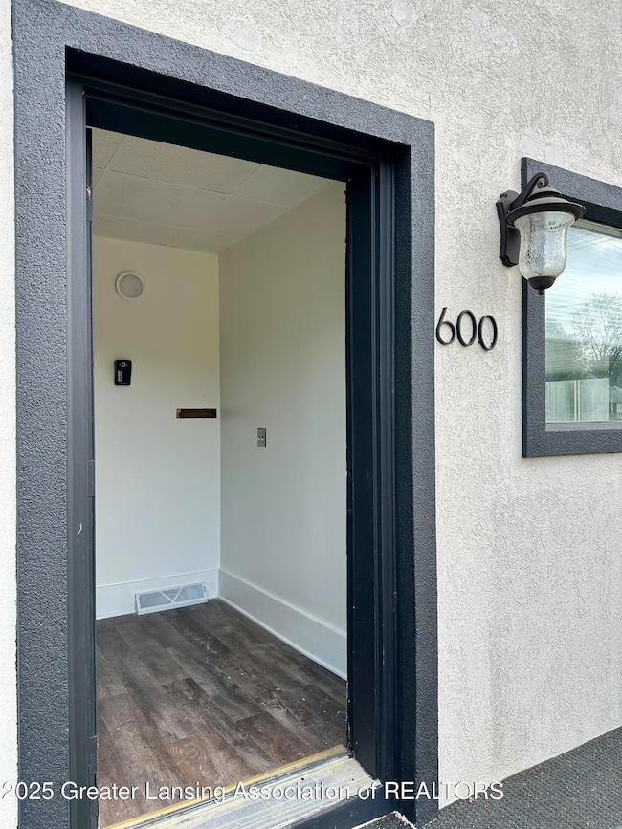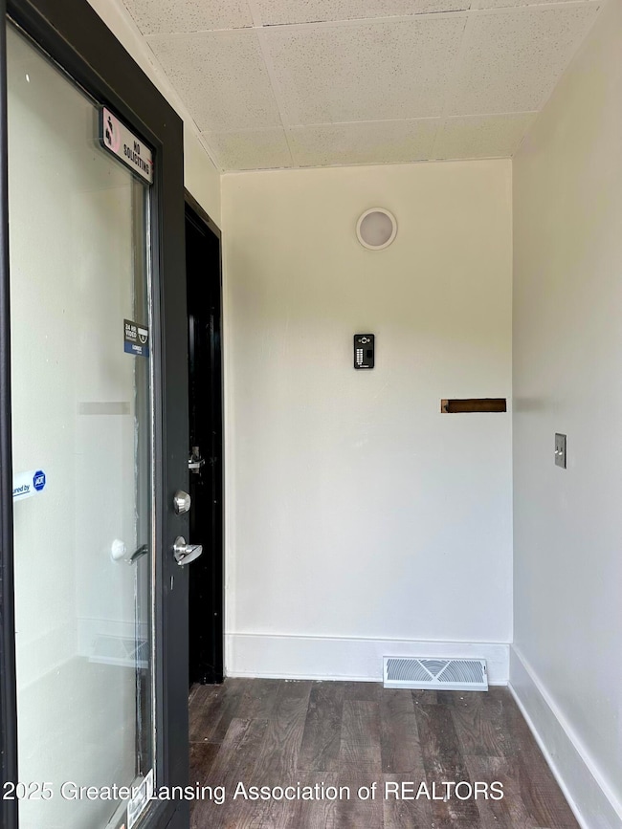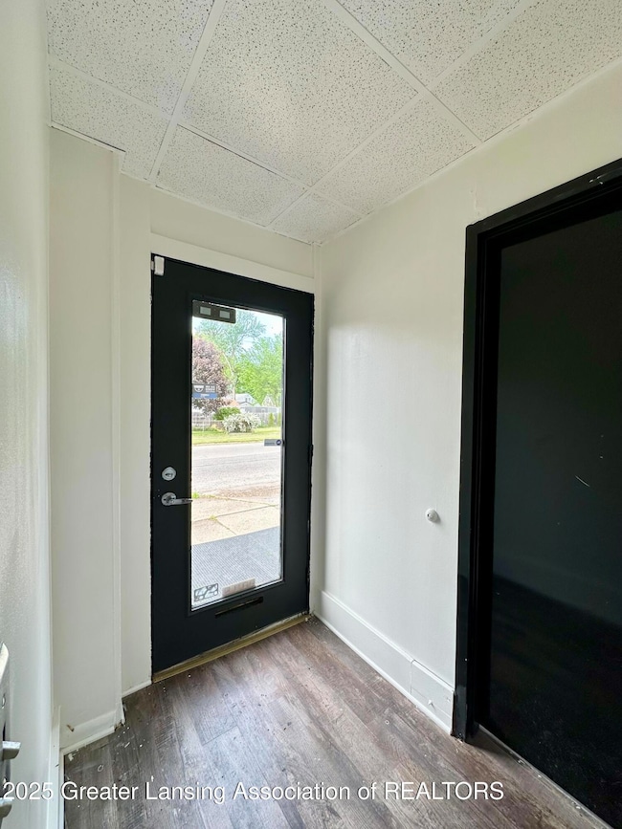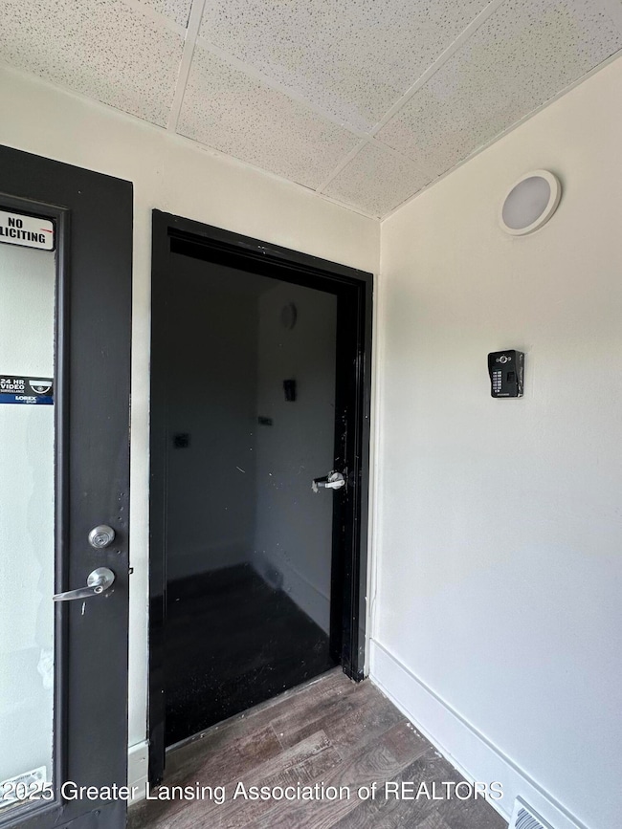600 E Cavanaugh Rd Lansing, MI 48910
Old Everett NeighborhoodEstimated payment $960/month
Highlights
- Ranch Style House
- Corner Lot
- No HOA
- Main Floor Primary Bedroom
- High Ceiling
- 4-minute walk to Kendon Park
About This Home
Beautifully updated property with flexible zoning! Zoned Residental with the option for personal-use commercial space, perfect for a consulting office, nail salon, or small business. The corner lot property has been fully renovated in 2024 and is move-in ready! Updates include New flooring through out, new lighting throughout, renovated bathrooms, new plumbing, fresh interior paint, brand-new central air, furnace, and water heater, plenty of parking. Whether you're looking for a comfortable home, a professional space or both-this property offers a lot! A unique opportunity to live and work in one convenient location!
Home Details
Home Type
- Single Family
Year Built
- Built in 1930 | Remodeled
Lot Details
- 5,663 Sq Ft Lot
- Corner Lot
- Level Lot
Home Design
- Ranch Style House
- Block Foundation
- Stucco
Interior Spaces
- High Ceiling
- Entrance Foyer
- Living Room
- Dining Room
- Neighborhood Views
Bedrooms and Bathrooms
- 1 Primary Bedroom on Main
Finished Basement
- Walk-Out Basement
- Basement Fills Entire Space Under The House
- Exterior Basement Entry
- Stubbed For A Bathroom
Parking
- No Garage
- Paved Parking
- Parking Lot
Accessible Home Design
- Accessible Hallway
- Accessible Doors
- Accessible Entrance
Outdoor Features
- Porch
Utilities
- Humidifier
- Forced Air Heating and Cooling System
- Heating System Uses Natural Gas
- Natural Gas Connected
- Water Heater
Community Details
- No Home Owners Association
- None. Association
- Orchard Gardens Subdivision
Map
Home Values in the Area
Average Home Value in this Area
Tax History
| Year | Tax Paid | Tax Assessment Tax Assessment Total Assessment is a certain percentage of the fair market value that is determined by local assessors to be the total taxable value of land and additions on the property. | Land | Improvement |
|---|---|---|---|---|
| 2025 | $4,980 | $75,500 | $10,100 | $65,400 |
| 2024 | $43 | $61,600 | $10,100 | $51,500 |
| 2023 | $3,469 | $62,200 | $11,600 | $50,600 |
| 2022 | $3,157 | $58,000 | $4,300 | $53,700 |
| 2021 | $3,083 | $56,200 | $4,300 | $51,900 |
| 2020 | $3,063 | $55,400 | $4,300 | $51,100 |
| 2019 | $5,472 | $51,300 | $4,300 | $47,000 |
| 2018 | $2,807 | $38,800 | $4,300 | $34,500 |
| 2017 | $1,888 | $38,800 | $4,300 | $34,500 |
| 2016 | $3,448 | $38,000 | $4,300 | $33,700 |
| 2015 | $3,448 | $36,800 | $8,694 | $28,106 |
| 2014 | $3,448 | $25,200 | $8,685 | $16,515 |
Property History
| Date | Event | Price | List to Sale | Price per Sq Ft |
|---|---|---|---|---|
| 06/02/2025 06/02/25 | For Sale | $155,000 | -- | $90 / Sq Ft |
Purchase History
| Date | Type | Sale Price | Title Company |
|---|---|---|---|
| Warranty Deed | $80,000 | None Listed On Document | |
| Warranty Deed | $34,000 | None Available | |
| Warranty Deed | $34,000 | None Available | |
| Warranty Deed | $50,000 | Tri Title Agency Llc |
Mortgage History
| Date | Status | Loan Amount | Loan Type |
|---|---|---|---|
| Open | $85,920 | New Conventional |
Source: Greater Lansing Association of Realtors®
MLS Number: 288582
APN: 01-01-33-427-002
- 629 Emily Ave
- 601 Jessop Ave
- 522 E Cavanaugh Rd
- 709 Jessop Ave
- 801 Jessop Ave
- 705 Hunter Blvd
- 0 Glenwood Ave
- 616 Glendale Ave
- 3907 Glenwood Ave
- 3805 Donald St
- 106 E Everettdale Ave
- 111 E Potter Ave
- 3603 Parkway Dr
- 4806 Lyncott Dr
- 4022 Stabler St
- 201 E Syringa Dr
- 4719 S Pennsylvania Ave
- 3533 Glenwood Ave
- 4815 S Pennsylvania Ave
- 221 W Everettdale Ave
- 729 Jessop Ave
- 4621 S Cedar St
- 329 Fenton St
- 4600 S Pennsylvania Ave
- 224 Crest St
- 224 Crest St
- 224 Crest St
- 201 W Jolly Rd
- 3322 Palmer St
- 5531 Kaynorth Rd
- 4512 Burchfield Ave
- 828 Fred St
- 920 Vincent Ct Unit 920
- 3031 S Washington Ave
- 5010 Delray Dr Unit none
- 2420 Maplewood Ave
- 2305 S Pennsylvania Ave
- 2305 E Jolly Rd
- 1509 W Jolly Rd
- 1800 Herbert St
