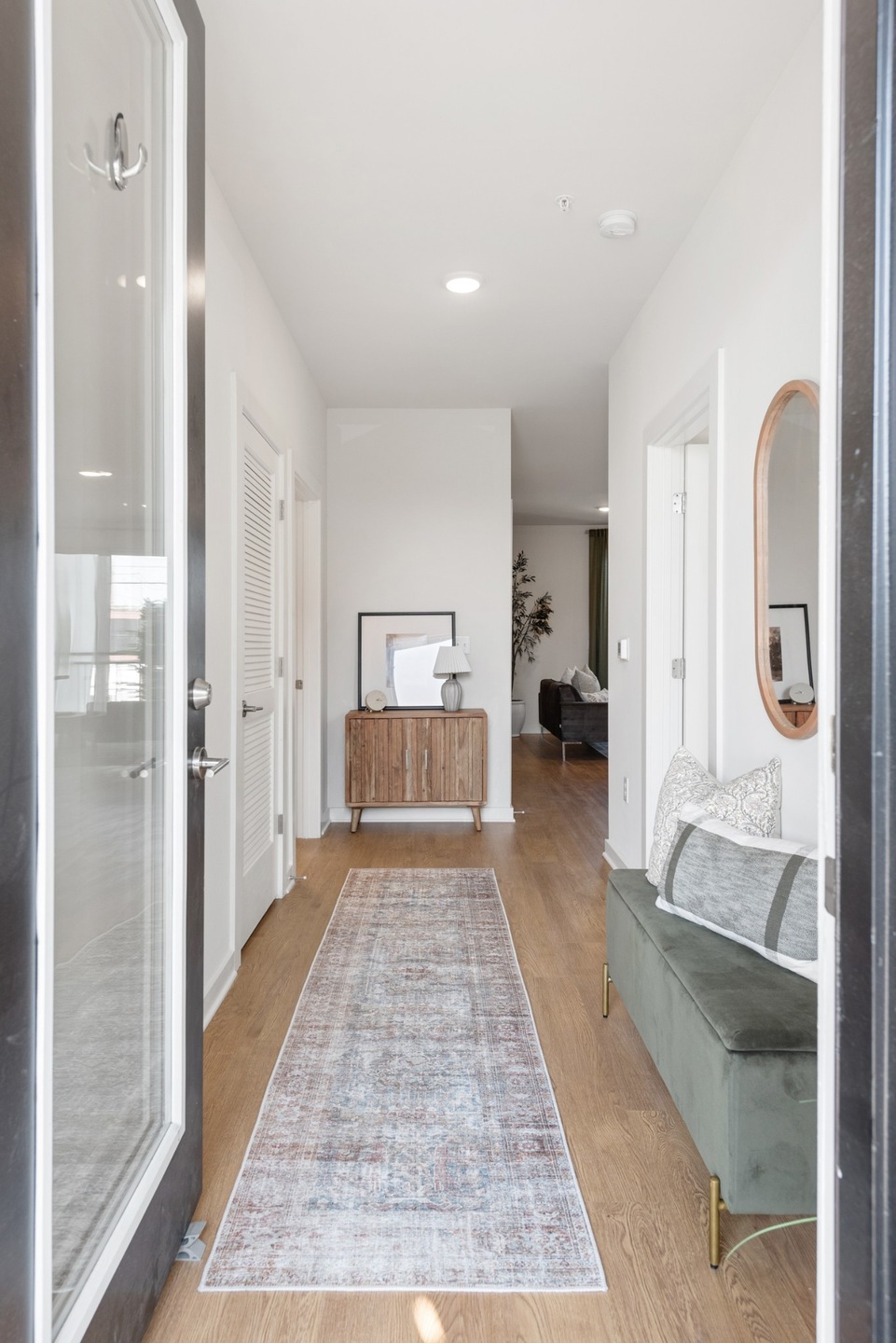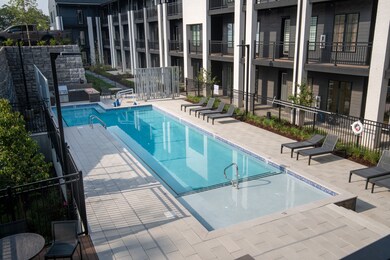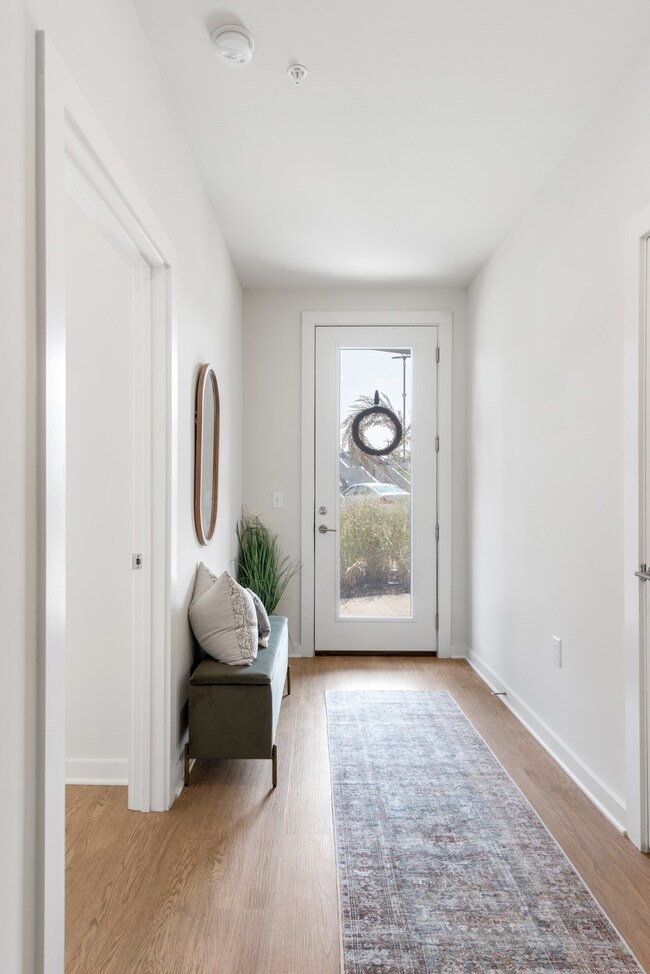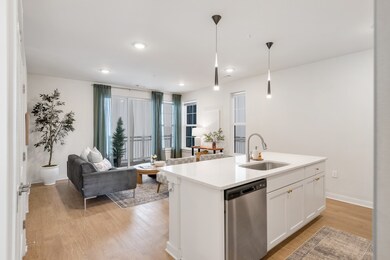
600 E Trinity Ln Unit 101 Nashville, TN 37207
Talbot's Corner NeighborhoodHighlights
- Fitness Center
- End Unit
- Cooling Available
- Clubhouse
- Community Pool
- Central Heating
About This Home
As of March 2025JUST LISTED! INCREDIBLE DEAL!!!!!!!!! NEW CONSTRUCTION. 100% Financing, no PMI, and $5,000 credit to buyer with preferred lender- Bright and spacious first-floor end unit with an incredibly sought-after floor plan! This light-filled two-bedroom, two-bathroom condo in HighView Flats offers unparalleled convenience, with easy access to two of Nashville’s most vibrant commercial corridors and quick routes to downtown. Enjoy resort-style living with a beautifully landscaped sunken courtyard, pool, outdoor kitchen, clubhouse/lounge, and fitness center. Additional amenities include a dog park and a scenic hillside fire pit. Brand new construction, and curtains are included—move-in ready and packed with amenities!
Last Agent to Sell the Property
Compass RE Brokerage Phone: 6153515106 License #316050 Listed on: 01/15/2025

Property Details
Home Type
- Condominium
Est. Annual Taxes
- $2,294
Year Built
- Built in 2023
Lot Details
- End Unit
HOA Fees
- $164 Monthly HOA Fees
Home Design
- Slab Foundation
Interior Spaces
- 1,000 Sq Ft Home
- Property has 1 Level
- Laminate Flooring
Kitchen
- Freezer
- Dishwasher
Bedrooms and Bathrooms
- 2 Main Level Bedrooms
- 2 Full Bathrooms
Laundry
- Dryer
- Washer
Parking
- 2 Open Parking Spaces
- 2 Parking Spaces
Schools
- Tom Joy Elementary School
- Jere Baxter Middle School
- Maplewood Comp High School
Utilities
- Cooling Available
- Central Heating
Listing and Financial Details
- Assessor Parcel Number 072050O01700CO
Community Details
Overview
- Association fees include ground maintenance, insurance, recreation facilities
- High View Flats Subdivision
Amenities
- Clubhouse
Recreation
- Fitness Center
- Community Pool
Ownership History
Purchase Details
Home Financials for this Owner
Home Financials are based on the most recent Mortgage that was taken out on this home.Purchase Details
Home Financials for this Owner
Home Financials are based on the most recent Mortgage that was taken out on this home.Similar Homes in the area
Home Values in the Area
Average Home Value in this Area
Purchase History
| Date | Type | Sale Price | Title Company |
|---|---|---|---|
| Warranty Deed | $365,000 | Chapman & Rosenthal Title | |
| Warranty Deed | $299,900 | Rudy Title |
Mortgage History
| Date | Status | Loan Amount | Loan Type |
|---|---|---|---|
| Open | $321,200 | New Conventional | |
| Previous Owner | $179,940 | New Conventional |
Property History
| Date | Event | Price | Change | Sq Ft Price |
|---|---|---|---|---|
| 03/13/2025 03/13/25 | Sold | $365,000 | -2.7% | $365 / Sq Ft |
| 01/25/2025 01/25/25 | Pending | -- | -- | -- |
| 01/15/2025 01/15/25 | For Sale | $375,000 | +25.0% | $375 / Sq Ft |
| 07/24/2023 07/24/23 | Sold | $299,900 | 0.0% | $301 / Sq Ft |
| 07/07/2021 07/07/21 | Pending | -- | -- | -- |
| 05/21/2020 05/21/20 | For Sale | $299,900 | -- | $301 / Sq Ft |
Tax History Compared to Growth
Tax History
| Year | Tax Paid | Tax Assessment Tax Assessment Total Assessment is a certain percentage of the fair market value that is determined by local assessors to be the total taxable value of land and additions on the property. | Land | Improvement |
|---|---|---|---|---|
| 2024 | $2,118 | $65,100 | $11,250 | $53,850 |
| 2023 | $2,294 | $70,500 | $11,250 | $59,250 |
| 2022 | $551 | $14,550 | $11,250 | $3,300 |
| 2021 | $370 | $11,250 | $11,250 | $0 |
Agents Affiliated with this Home
-
Fran Wolfe

Seller's Agent in 2025
Fran Wolfe
Compass RE
(615) 351-5106
9 in this area
154 Total Sales
-
Maggie Bond

Buyer's Agent in 2025
Maggie Bond
Onward Real Estate
(615) 481-9203
2 in this area
97 Total Sales
-
Newell Anderson

Seller's Agent in 2023
Newell Anderson
Compass
(615) 593-3570
165 in this area
390 Total Sales
-
Mark Deutschmann

Seller Co-Listing Agent in 2023
Mark Deutschmann
Compass
(615) 504-6544
165 in this area
750 Total Sales
Map
Source: Realtracs
MLS Number: 2778579
APN: 072-05-0O-017-00
- 600 E Trinity Ln Unit 20
- 600 E Trinity Ln Unit 201
- 600 E Trinity Ln Unit 204
- 600 E Trinity Ln Unit 111
- 3015 Edwin Cir
- 3017 Edwin Cir
- 3014 Edwin Cir
- 3020 Edwin Cir
- 3022 Edwin Cir
- 3024 Edwin Cir
- 3026 Edwin Cir
- 522 E Trinity Ln
- 529 Wesley Ave
- 532 Norton Ave
- 535 Norton Ave
- 806 Cherokee Ave
- 1107 Harmony Way
- 1105 Harmony Way
- 1146 Harmony Way
- 844 Cherokee Ave Unit 10






