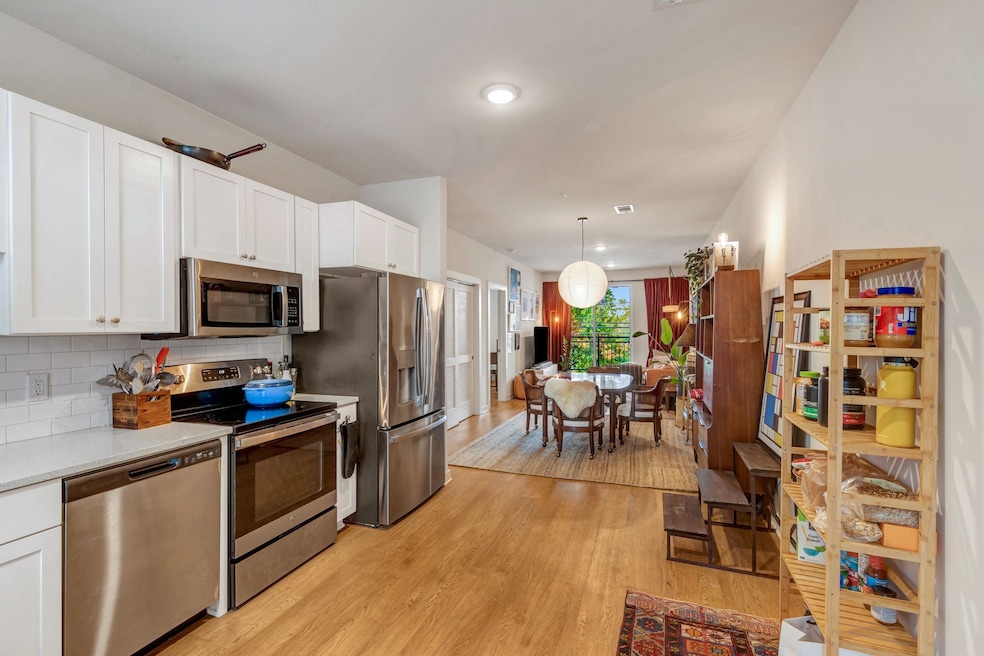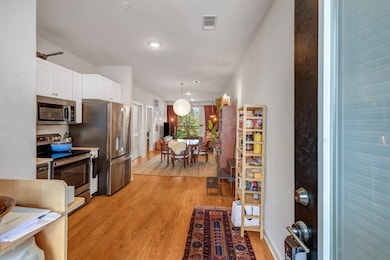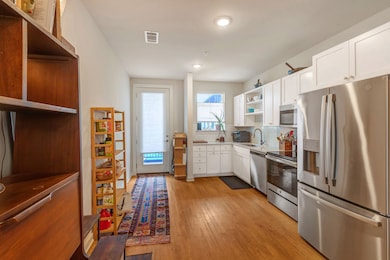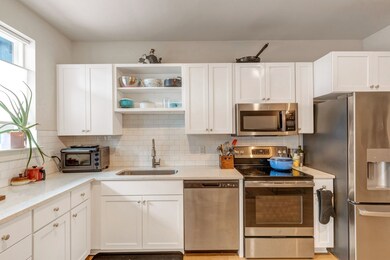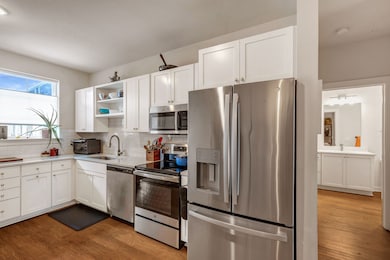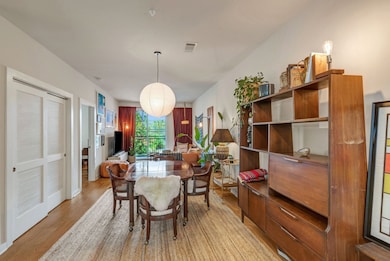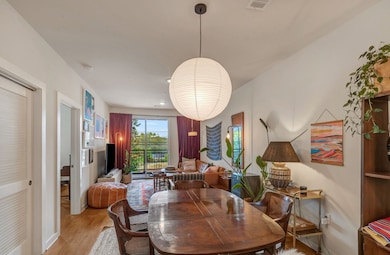600 E Trinity Ln Unit 106 Nashville, TN 37207
Talbot's Corner NeighborhoodEstimated payment $2,079/month
Highlights
- Fitness Center
- Stainless Steel Appliances
- Central Heating and Cooling System
- Community Pool
- Balcony
- Combination Dining and Living Room
About This Home
***OPEN HOUSE MONDAY 11/24 FROM 1-3PM***Beautiful modern home in the heart of East Nashville with a gorgeous view of downtown! Open-concept layout with neutral colors, gorgeous flooring, and abundant natural light from large windows. The crisp white kitchen features stainless steel appliances and a stylish tile backsplash. Enjoy your morning coffee on the balcony. Low HOA fee includes gym, lounge, dog park with fire pit and bench swing, two grills by the community pool. Conveniently located near cafés, shops, parks, the Nashville Farmers Market, and local events. Easy access with no stairs from the parking lot level. Ideal for small families, college students, or roommates. Schedule your showing today and bring your personal design style to make this home your own! 1% lender credit with use of preferred lender.
Listing Agent
Bernie Gallerani Real Estate Brokerage Phone: 6154386658 License # 295782 Listed on: 10/30/2025
Open House Schedule
-
Monday, November 24, 20251:00 to 3:00 pm11/24/2025 1:00:00 PM +00:0011/24/2025 3:00:00 PM +00:00Beautiful modern home in the heart of East Nashville with a gorgeous view of downtown!Add to Calendar
Property Details
Home Type
- Condominium
Est. Annual Taxes
- $2,023
Year Built
- Built in 2023
HOA Fees
- $154 Monthly HOA Fees
Interior Spaces
- 920 Sq Ft Home
- Property has 1 Level
- Combination Dining and Living Room
- Laminate Flooring
Kitchen
- Microwave
- Dishwasher
- Stainless Steel Appliances
Bedrooms and Bathrooms
- 2 Main Level Bedrooms
- 1 Full Bathroom
Parking
- 2 Open Parking Spaces
- 2 Parking Spaces
- Parking Lot
Schools
- Tom Joy Elementary School
- Jere Baxter Middle School
- Maplewood Comp High School
Additional Features
- Balcony
- Central Heating and Cooling System
Listing and Financial Details
- Assessor Parcel Number 072050O02200CO
Community Details
Overview
- Association fees include maintenance structure, ground maintenance, recreation facilities, sewer
- High View Flats Subdivision
Recreation
- Fitness Center
- Community Pool
- Dog Park
Map
Home Values in the Area
Average Home Value in this Area
Tax History
| Year | Tax Paid | Tax Assessment Tax Assessment Total Assessment is a certain percentage of the fair market value that is determined by local assessors to be the total taxable value of land and additions on the property. | Land | Improvement |
|---|---|---|---|---|
| 2024 | $2,023 | $62,175 | $11,250 | $50,925 |
| 2023 | $1,889 | $58,050 | $11,250 | $46,800 |
| 2022 | $525 | $13,850 | $11,250 | $2,600 |
| 2021 | $370 | $11,250 | $11,250 | $0 |
Property History
| Date | Event | Price | List to Sale | Price per Sq Ft | Prior Sale |
|---|---|---|---|---|---|
| 11/12/2025 11/12/25 | Price Changed | $332,499 | -5.0% | $361 / Sq Ft | |
| 10/30/2025 10/30/25 | For Sale | $349,999 | +13.1% | $380 / Sq Ft | |
| 07/07/2023 07/07/23 | Sold | $309,400 | 0.0% | $336 / Sq Ft | View Prior Sale |
| 10/11/2021 10/11/21 | Pending | -- | -- | -- | |
| 05/21/2020 05/21/20 | For Sale | $309,400 | -- | $336 / Sq Ft |
Purchase History
| Date | Type | Sale Price | Title Company |
|---|---|---|---|
| Warranty Deed | $309,400 | Rudy Title |
Mortgage History
| Date | Status | Loan Amount | Loan Type |
|---|---|---|---|
| Open | $247,520 | New Conventional |
Source: Realtracs
MLS Number: 3035365
APN: 072-05-0O-022-00
- 600 E Trinity Ln Unit 210
- 600 E Trinity Ln Unit 22
- 532 Wesley Ave
- 3017 Edwin Cir
- 3025 Edwin Cir
- 3014 Edwin Cir
- 3026 Edwin Cir
- 3038 Edwin Cir
- 530 Edwin St Unit 12
- 520 Norton Ave
- Camden Plan at Highland Gardens
- 504 Edwin St Unit 1
- 504 Edwin St Unit 29
- The Sutton Plan at Highland Gardens
- 504 Edwin St Unit 22
- 504 Edwin St Unit 27
- 504 Edwin St
- 504 Edwin St Unit 41
- 504 Edwin St Unit 42
- 504 Edwin St Unit 28
- 600 E Trinity Ln Unit ID1049679P
- 530 Edwin St Unit 5
- 532 Norton Ave
- 524 Norton Ave
- 900-914 E Trinity Ln
- 1153 Harmony Way
- 901 Cherokee Ave
- 2085 Oakwood Ave
- 1526 Jones Ave
- 2005 Overby Rd Unit A
- 2005 Overby Rd Unit B
- 338 Duke St
- 708 Oneida Ave
- 2502 Woodyhill Dr
- 1510A Montgomery Ave
- 1515 Montgomery Ave
- 3110 Keeling Ave
- 924 Spain Ave
- 924 Burchwood Ave
- 308 Prince Ave Unit B
