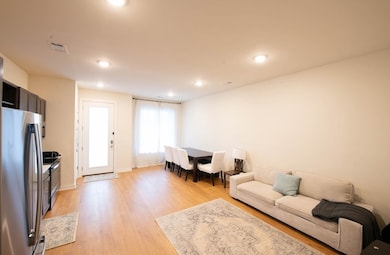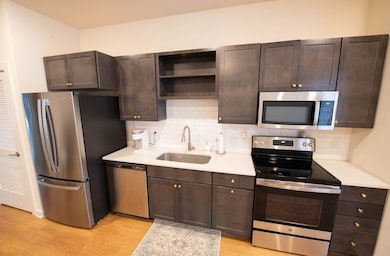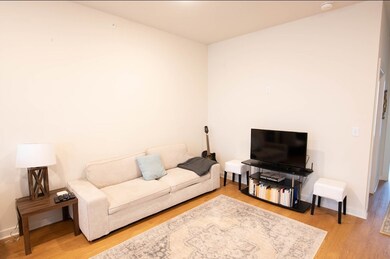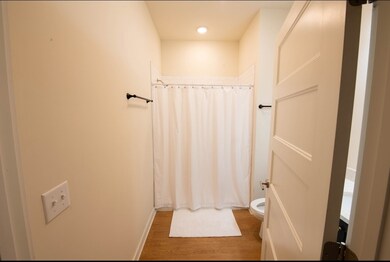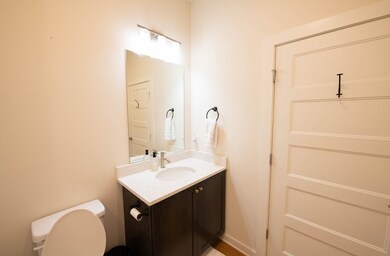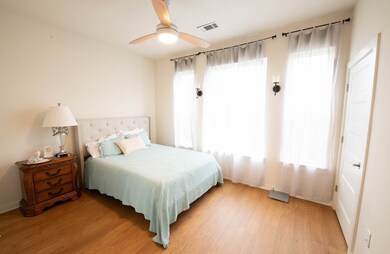600 E Trinity Ln Unit 210 Nashville, TN 37207
Talbot's Corner NeighborhoodEstimated payment $1,679/month
Highlights
- Fitness Center
- Clubhouse
- Air Purifier
- Open Floorplan
- Community Pool
- Air Filtration System
About This Home
Stylish and modern 1BR residence in one of Nashville’s most connected locations. This 701 sq ft home features an open layout filled with natural light, a sleek kitchen with stainless steel appliances, unit overlooks the beautifully landscaped pool and courtyard. Building 1 offers resort-style amenities including a sunken courtyard pool, outdoor kitchen, clubhouse/lounge, fitness center, dog park, and hillside fire pit. Enjoy convenience and walkability to East Nashville restaurants, breweries, coffee shops, and parks—plus quick access to Titans Stadium and Downtown Nashville. Ideal for low-maintenance living or investment in a fast-growing pocket of the city.
Listing Agent
Brown & Brown Realty Brokerage Phone: 6154187574 License #281149 Listed on: 11/19/2025
Property Details
Home Type
- Condominium
Est. Annual Taxes
- $1,705
Year Built
- Built in 2023
HOA Fees
- $117 Monthly HOA Fees
Interior Spaces
- 701 Sq Ft Home
- Property has 1 Level
- Open Floorplan
- Ceiling Fan
- Combination Dining and Living Room
- Laminate Flooring
- Dishwasher
- Washer and Electric Dryer Hookup
Bedrooms and Bathrooms
- 1 Main Level Bedroom
- 1 Full Bathroom
Parking
- 1 Open Parking Space
- 1 Parking Space
- Parking Lot
Eco-Friendly Details
- Air Purifier
Schools
- Tom Joy Elementary School
- Jere Baxter Middle School
- Maplewood Comp High School
Utilities
- Air Filtration System
- Central Heating and Cooling System
Listing and Financial Details
- Assessor Parcel Number 072050O04700CO
Community Details
Overview
- Association fees include ground maintenance, insurance, recreation facilities, sewer, trash
- High View Flats Subdivision
Amenities
- Clubhouse
Recreation
- Fitness Center
- Community Pool
- Dog Park
Pet Policy
- Pets Allowed
Map
Home Values in the Area
Average Home Value in this Area
Tax History
| Year | Tax Paid | Tax Assessment Tax Assessment Total Assessment is a certain percentage of the fair market value that is determined by local assessors to be the total taxable value of land and additions on the property. | Land | Improvement |
|---|---|---|---|---|
| 2024 | $1,705 | $52,400 | $11,250 | $41,150 |
| 2023 | $1,651 | $50,725 | $11,250 | $39,475 |
| 2022 | $509 | $13,450 | $11,250 | $2,200 |
| 2021 | $370 | $11,250 | $11,250 | $0 |
Property History
| Date | Event | Price | List to Sale | Price per Sq Ft | Prior Sale |
|---|---|---|---|---|---|
| 11/19/2025 11/19/25 | For Sale | $269,500 | +10.0% | $384 / Sq Ft | |
| 07/26/2023 07/26/23 | Sold | $245,000 | 0.0% | $350 / Sq Ft | View Prior Sale |
| 11/22/2021 11/22/21 | Pending | -- | -- | -- | |
| 05/21/2020 05/21/20 | For Sale | $245,000 | -- | $350 / Sq Ft |
Purchase History
| Date | Type | Sale Price | Title Company |
|---|---|---|---|
| Warranty Deed | $245,000 | Rudy Title |
Mortgage History
| Date | Status | Loan Amount | Loan Type |
|---|---|---|---|
| Open | $15,000 | No Value Available | |
| Open | $229,500 | New Conventional |
Source: Realtracs
MLS Number: 3048627
APN: 072-05-0O-047-00
- 600 E Trinity Ln Unit 106
- 600 E Trinity Ln Unit 22
- 532 Wesley Ave
- 3017 Edwin Cir
- 3025 Edwin Cir
- 3014 Edwin Cir
- 3026 Edwin Cir
- 3038 Edwin Cir
- 530 Edwin St Unit 12
- 520 Norton Ave
- Camden Plan at Highland Gardens
- 504 Edwin St Unit 1
- 504 Edwin St Unit 29
- The Sutton Plan at Highland Gardens
- 504 Edwin St Unit 22
- 504 Edwin St Unit 27
- 504 Edwin St
- 504 Edwin St Unit 41
- 504 Edwin St Unit 42
- 504 Edwin St Unit 28
- 600 E Trinity Ln Unit ID1049679P
- 530 Edwin St Unit 5
- 532 Norton Ave
- 524 Norton Ave
- 900-914 E Trinity Ln
- 1153 Harmony Way
- 901 Cherokee Ave
- 2085 Oakwood Ave
- 1526 Jones Ave
- 2005 Overby Rd Unit A
- 2005 Overby Rd Unit B
- 338 Duke St
- 708 Oneida Ave
- 2502 Woodyhill Dr
- 1510A Montgomery Ave
- 1515 Montgomery Ave
- 3110 Keeling Ave
- 924 Spain Ave
- 924 Burchwood Ave
- 308 Prince Ave Unit B

