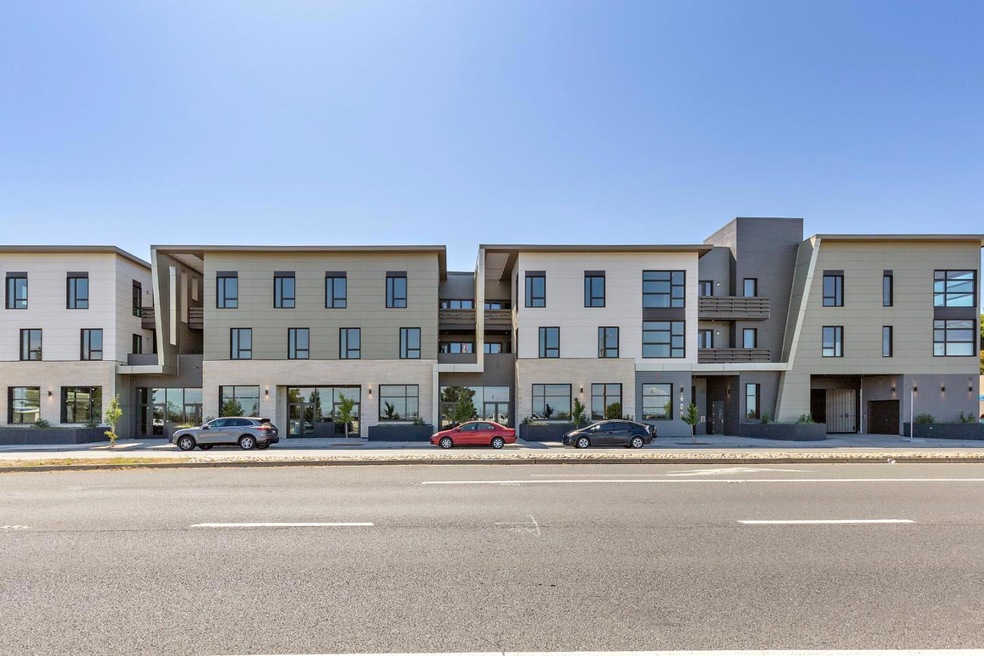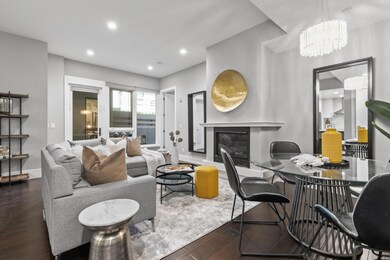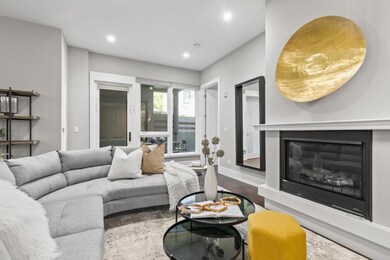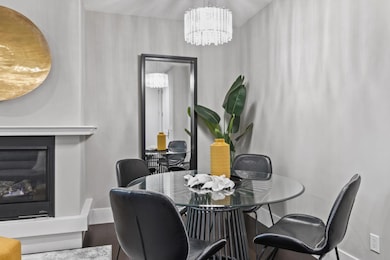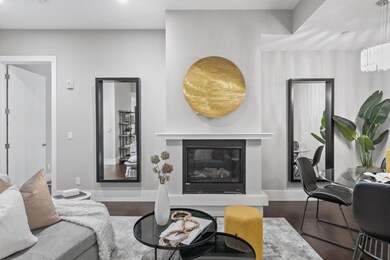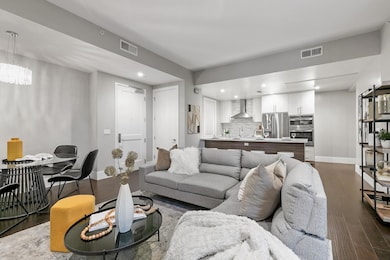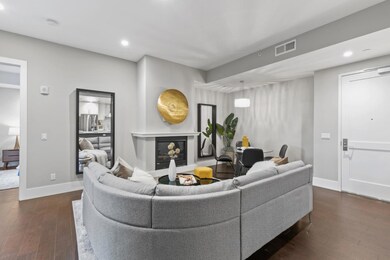
600 El Camino Real Unit 210 Belmont, CA 94002
Antique Forest Homes NeighborhoodEstimated Value: $1,214,000 - $1,483,000
Highlights
- Primary Bedroom Suite
- Outdoor Fireplace
- Quartz Countertops
- Ralston Intermediate School Rated A
- Wood Flooring
- Balcony
About This Home
As of July 2023Featuring one of the largest private patio spaces in the building, this newer three bedroom, two bathroom unit is the perfect blend of a convenient urban lifestyle with the comforts of a modern home. The combined living and dining space are open to a fully-equipped kitchen, including contemporary two-tone soft-close cabinets, spacious breakfast bar, GE stainless steel appliances, under cabinet lighting and white quartz countertops. This unit boats high ceilings, hardwood flooring throughout, a cozy gas fireplace, in-unit washer/dryer and individual tankless water heater in unit. The community also includes a large landscaped courtyard with outdoor BBQ area, fire pit and bike storage. Two parking spaces are also included with the unit.
Last Agent to Sell the Property
Green Banker Realty License #01086270 Listed on: 07/05/2023
Last Buyer's Agent
RECIP
Out of Area Office License #00000000
Property Details
Home Type
- Condominium
Est. Annual Taxes
- $17,128
Year Built
- Built in 2019
Lot Details
- 0.52
HOA Fees
- $382 Monthly HOA Fees
Parking
- 2 Car Garage
- Garage Door Opener
- Secured Garage or Parking
- Assigned Parking
Home Design
- Foundation Moisture Barrier
- Concrete Perimeter Foundation
Interior Spaces
- 1,382 Sq Ft Home
- 1-Story Property
- Fireplace With Gas Starter
- Living Room with Fireplace
- Combination Dining and Living Room
- Intercom
- Washer and Dryer
Kitchen
- Breakfast Bar
- Built-In Oven
- Gas Cooktop
- Range Hood
- Microwave
- Dishwasher
- Quartz Countertops
- Disposal
Flooring
- Wood
- Tile
Bedrooms and Bathrooms
- 3 Bedrooms
- Primary Bedroom Suite
- Walk-In Closet
- 2 Full Bathrooms
- Dual Sinks
- Bathtub with Shower
- Bathtub Includes Tile Surround
- Walk-in Shower
Outdoor Features
- Balcony
- Outdoor Fireplace
- Barbecue Area
Utilities
- Forced Air Heating and Cooling System
- Vented Exhaust Fan
- Fiber Optics Available
Listing and Financial Details
- Assessor Parcel Number 117-720-100
Community Details
Overview
- Association fees include common area electricity, common area gas, garbage, insurance - common area, landscaping / gardening, maintenance - common area, management fee, reserves
- 600 El Camino Association
Security
- Controlled Access
Ownership History
Purchase Details
Home Financials for this Owner
Home Financials are based on the most recent Mortgage that was taken out on this home.Purchase Details
Home Financials for this Owner
Home Financials are based on the most recent Mortgage that was taken out on this home.Similar Home in Belmont, CA
Home Values in the Area
Average Home Value in this Area
Purchase History
| Date | Buyer | Sale Price | Title Company |
|---|---|---|---|
| Hong Muyang | $1,425,000 | Fidelity National Title Compan | |
| Li Tianqing | $1,108,000 | Fidelity National Title Co |
Mortgage History
| Date | Status | Borrower | Loan Amount |
|---|---|---|---|
| Previous Owner | Li Tianqing | $580,000 | |
| Previous Owner | Li Tianqing | $664,800 |
Property History
| Date | Event | Price | Change | Sq Ft Price |
|---|---|---|---|---|
| 07/25/2023 07/25/23 | Sold | $1,425,000 | -3.7% | $1,031 / Sq Ft |
| 07/16/2023 07/16/23 | Pending | -- | -- | -- |
| 07/05/2023 07/05/23 | For Sale | $1,480,000 | -- | $1,071 / Sq Ft |
Tax History Compared to Growth
Tax History
| Year | Tax Paid | Tax Assessment Tax Assessment Total Assessment is a certain percentage of the fair market value that is determined by local assessors to be the total taxable value of land and additions on the property. | Land | Improvement |
|---|---|---|---|---|
| 2023 | $17,128 | $1,152,762 | $345,412 | $807,350 |
| 2022 | $13,853 | $1,130,160 | $338,640 | $791,520 |
| 2021 | $13,599 | $1,108,000 | $332,000 | $776,000 |
| 2020 | $11,414 | $933,109 | $138,989 | $794,120 |
Agents Affiliated with this Home
-
Chi-Hwa Shao

Seller's Agent in 2023
Chi-Hwa Shao
Green Banker Realty
(650) 222-5467
7 in this area
20 Total Sales
-
Vivian Shao
V
Seller Co-Listing Agent in 2023
Vivian Shao
Green Banker Realty
(650) 373-0007
8 in this area
22 Total Sales
-
R
Buyer's Agent in 2023
RECIP
Out of Area Office
Map
Source: MLSListings
MLS Number: ML81933856
APN: 117-720-100
- 400 El Camino Real Unit 311
- 400 El Camino Real Unit 107
- 32 Loma Vista Ln
- 895 Laurel Ave
- 500 South Rd
- 300 Davey Glen Rd Unit 3728
- 870 South Rd
- 610 Hiller St
- 400 Davey Glen Rd Unit 4428
- 400 Davey Glen Rd Unit 4729
- 400 Davey Glen Rd Unit 4324
- 602 Chesterton Ave
- 1620 Notre Dame Ave
- 1113 Pebblewood Way
- 917 North Rd
- 1720 Hillman Ave
- 1920 Oak Knoll Dr
- 4131 George Ave Unit 4
- 112 42nd Ave Unit W
- 1220 Chula Vista Dr
- 600 El Camino Real Unit 210
- 600 El Camino Real
- 600 El Camino Real Unit 203
- 600 El Camino Real Unit 303
- 600 El Camino Real Unit 305
- 600 El Camino Real Unit 205
- 600 El Camino Real Unit 204
- 600 El Camino Real Unit 206
- 600 El Camino Real Unit 213
- 600 El Camino Real Unit 312
- 600 El Camino Real Unit 215
- 600 El Camino Real Unit 202
- 600 El Camino Real Unit 211
- 600 El Camino Real Unit 313
- 600 El Camino Real Unit 208
- 600 El Camino Real Unit 209
- 600 El Camino Real Unit 309
- 600 El Camino Real Unit 302
- 600 El Camino Real Unit 316
- 600 El Camino Real Unit 216
