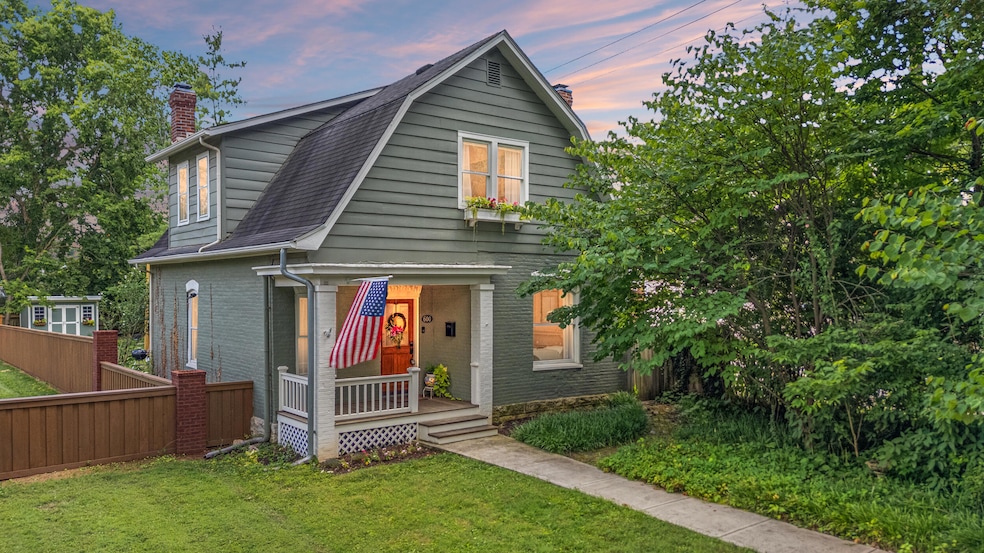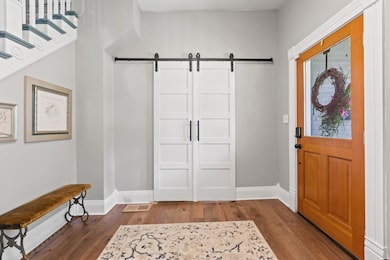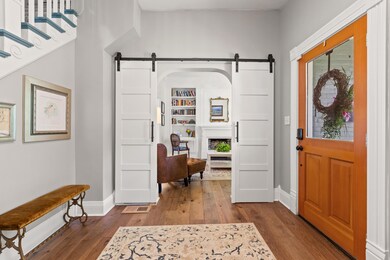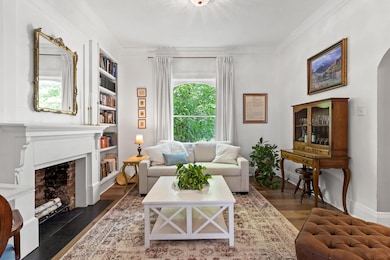
600 Elsmere Park Lexington, KY 40508
North Limestone NeighborhoodEstimated payment $2,927/month
Highlights
- Wood Flooring
- Neighborhood Views
- Storm Windows
- Lafayette High School Rated A
- Porch
- Brick Veneer
About This Home
Nestled at the quiet end of one of Lexington's most enchanting tree lined streets, this beautifully restored home blends timeless charm with modern sophistication. With 3 bedrooms and 2 bathrooms, it offers thoughtful updates while honoring its historic character.
The interior features a spacious and elegant bathroom with dual vanities and a serene soaking tub framed by a picture-perfect window. Natural light pours through every room, including the inviting sunroom—an ideal spot for your morning coffee or a quiet afternoon read.
Upon entering you are greeted with a large entryway, a sitting area/office space, dining room, sun room, half bath and living room all on the main floor. Upstairs are three bedrooms, a full bath, laundry, and landing area. Plus, an unfinished basement for storage!
Out back, a deep private yard and elevated deck create the perfect setting for entertaining, gardening, or simply soaking in the surroundings. The lush lot is framed by mature trees and tasteful landscaping, offering both privacy and beauty.
**Property has accepted contingent offer with 24 hour kick out in place**
Listing Agent
Cheri Shaffer
Lifstyl Real Estate License #271533 Listed on: 08/19/2025
Home Details
Home Type
- Single Family
Est. Annual Taxes
- $4,955
Year Built
- Built in 1904
Lot Details
- 5,663 Sq Ft Lot
- Wood Fence
- Wire Fence
Home Design
- Brick Veneer
- Dimensional Roof
- Shingle Roof
- HardiePlank Type
Interior Spaces
- 2,078 Sq Ft Home
- Ceiling Fan
- Gas Log Fireplace
- Blinds
- Entrance Foyer
- Family Room
- Living Room
- Neighborhood Views
- Storm Windows
- Washer and Electric Dryer Hookup
- Unfinished Basement
Kitchen
- Oven
- Cooktop
- Microwave
- Dishwasher
Flooring
- Wood
- Tile
Bedrooms and Bathrooms
- 3 Bedrooms
- Soaking Tub
Parking
- Driveway
- Off-Street Parking
Outdoor Features
- Porch
Schools
- Harrison Elementary School
- Lexington Trad Middle School
- Lafayette High School
Utilities
- Cooling Available
- Heating System Uses Natural Gas
Community Details
- Elsmere Park Subdivision
Listing and Financial Details
- Assessor Parcel Number 11558650
Map
Home Values in the Area
Average Home Value in this Area
Tax History
| Year | Tax Paid | Tax Assessment Tax Assessment Total Assessment is a certain percentage of the fair market value that is determined by local assessors to be the total taxable value of land and additions on the property. | Land | Improvement |
|---|---|---|---|---|
| 2024 | $4,955 | $400,700 | $0 | $0 |
| 2023 | $3,599 | $291,000 | $0 | $0 |
| 2022 | $3,717 | $291,000 | $0 | $0 |
| 2021 | $3,717 | $291,000 | $0 | $0 |
| 2020 | $3,717 | $291,000 | $0 | $0 |
| 2019 | $3,717 | $291,000 | $0 | $0 |
| 2018 | $3,053 | $239,000 | $0 | $0 |
| 2017 | $2,910 | $239,000 | $0 | $0 |
| 2015 | $1,858 | $210,900 | $0 | $0 |
| 2014 | $1,858 | $210,900 | $0 | $0 |
| 2012 | $1,858 | $166,000 | $0 | $0 |
Property History
| Date | Event | Price | Change | Sq Ft Price |
|---|---|---|---|---|
| 09/02/2025 09/02/25 | Pending | -- | -- | -- |
| 08/19/2025 08/19/25 | For Sale | $465,000 | 0.0% | $224 / Sq Ft |
| 08/10/2025 08/10/25 | Pending | -- | -- | -- |
| 07/17/2025 07/17/25 | For Sale | $465,000 | -- | $224 / Sq Ft |
Purchase History
| Date | Type | Sale Price | Title Company |
|---|---|---|---|
| Deed | $291,000 | -- |
Mortgage History
| Date | Status | Loan Amount | Loan Type |
|---|---|---|---|
| Open | $247,350 | Purchase Money Mortgage | |
| Previous Owner | $200,000 | Stand Alone Refi Refinance Of Original Loan | |
| Previous Owner | $200,000 | Stand Alone Refi Refinance Of Original Loan |
Similar Homes in Lexington, KY
Source: ImagineMLS (Bluegrass REALTORS®)
MLS Number: 25015606
APN: 11558650
- 569 N Upper St
- 618 N Broadway
- 1114-1118 N Broadway
- 549 N Limestone
- 636 N Limestone
- 704 Florida St
- 714 Florida St
- 723 N Upper St
- 140 Alabama Ave
- 731 Dakota St
- 147 Rand Ave
- 168 Alabama Ave
- 457 Johnson Ave
- 635 N Martin Luther King Blvd
- 650 N Martin Luther King Blvd
- 512 Willy St
- 150 York St
- 616 Bellaire Ave
- 801 N Broadway
- 551 W Fifth St






