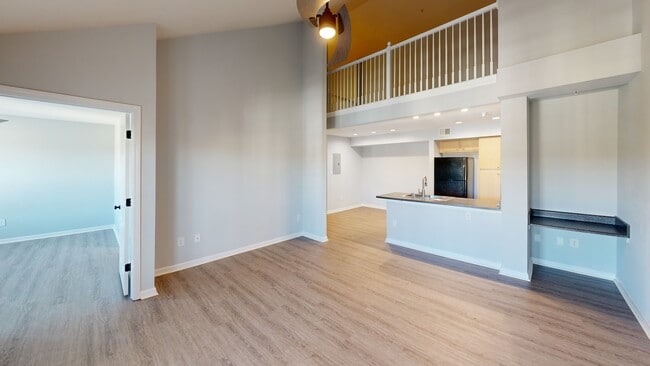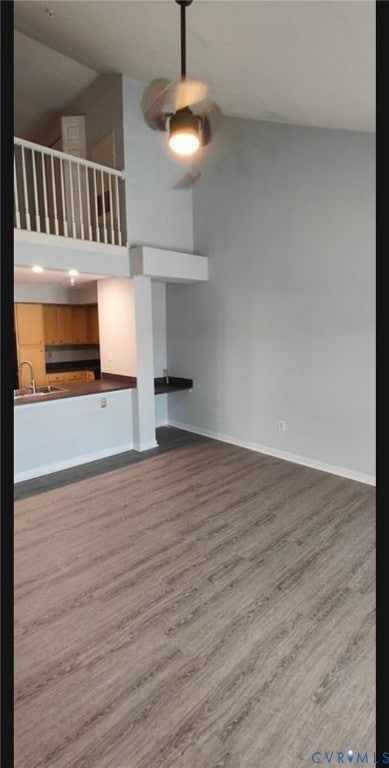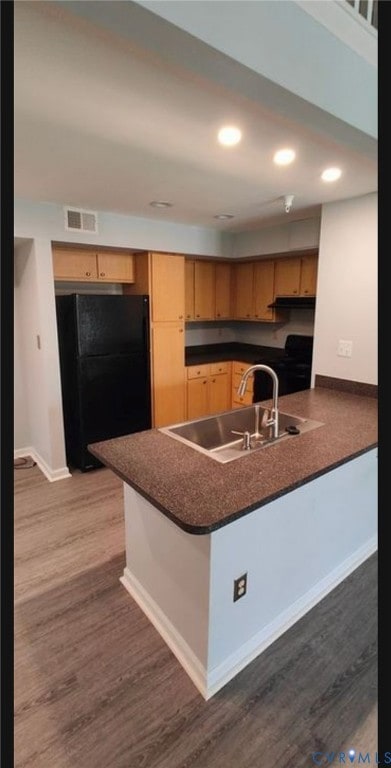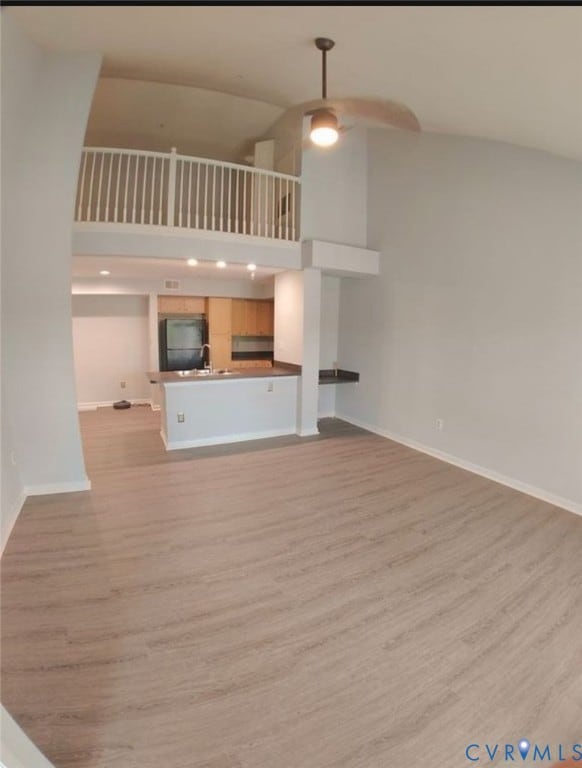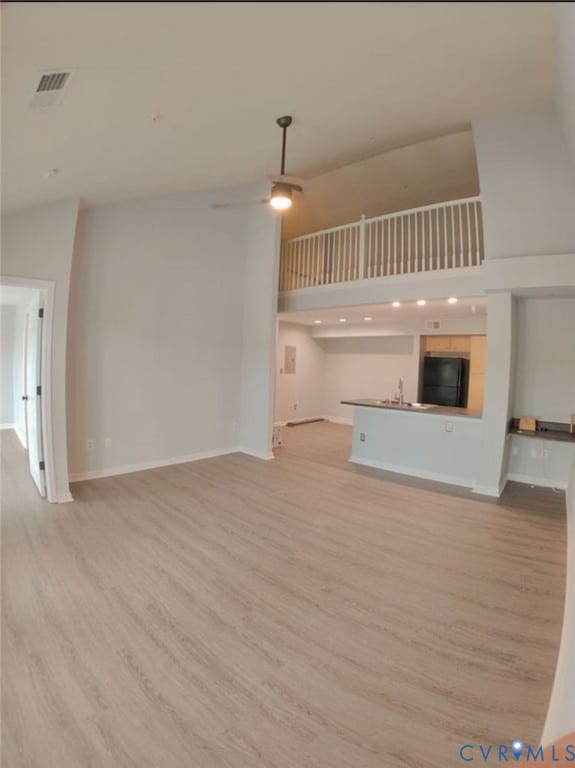
600 Fern Meadow Loop Unit 304 Midlothian, VA 23114
Estimated payment $1,542/month
Total Views
58,903
1
Bed
1
Bath
1,014
Sq Ft
$216
Price per Sq Ft
Highlights
- Hot Property
- Outdoor Pool
- Deck
- J B Watkins Elementary School Rated A-
- Clubhouse
- Balcony
About This Home
Welcome to this third floor western facing unit at Bristol Village. This unit was recently updated with new floors and has newer appliances. Large windows in both the living room and bedroom allow in ample natural light. There are community amenities such as the clubhouse pool and private storage. Conveniently located in the heart of Midlothian.
Property Details
Home Type
- Condominium
Est. Annual Taxes
- $1,600
Year Built
- Built in 2005
HOA Fees
- $253 Monthly HOA Fees
Home Design
- Flat Roof Shape
- Slab Foundation
- Fire Rated Drywall
- Wood Siding
- Concrete Block And Stucco Construction
- HardiePlank Type
Interior Spaces
- 1,014 Sq Ft Home
- 2-Story Property
- Vinyl Flooring
Kitchen
- Stove
- Microwave
- Dishwasher
- Disposal
Bedrooms and Bathrooms
- 1 Bedroom
- 1 Full Bathroom
Parking
- Open Parking
- Parking Lot
Outdoor Features
- Outdoor Pool
- Balcony
- Deck
Schools
- Watkins Elementary School
- Midlothian Middle School
- Midlothian High School
Utilities
- Central Air
- Heating Available
- Water Heater
Listing and Financial Details
- Assessor Parcel Number 727-70-31-93-500-118
Community Details
Overview
- Bristol Village @ Charter Colony Subdivision
Amenities
- Common Area
- Clubhouse
- Community Storage Space
Recreation
- Community Pool
Matterport 3D Tour
Floorplans
Map
Create a Home Valuation Report for This Property
The Home Valuation Report is an in-depth analysis detailing your home's value as well as a comparison with similar homes in the area
Home Values in the Area
Average Home Value in this Area
Tax History
| Year | Tax Paid | Tax Assessment Tax Assessment Total Assessment is a certain percentage of the fair market value that is determined by local assessors to be the total taxable value of land and additions on the property. | Land | Improvement |
|---|---|---|---|---|
| 2025 | $1,608 | $179,800 | $28,000 | $151,800 |
| 2024 | $1,608 | $176,600 | $28,000 | $148,600 |
| 2023 | $1,446 | $158,900 | $24,000 | $134,900 |
| 2022 | $1,336 | $145,200 | $22,000 | $123,200 |
| 2021 | $1,262 | $132,000 | $20,000 | $112,000 |
| 2020 | $1,202 | $126,500 | $20,000 | $106,500 |
| 2019 | $1,104 | $116,200 | $20,000 | $96,200 |
| 2018 | $1,076 | $113,300 | $20,000 | $93,300 |
| 2017 | $997 | $103,900 | $20,000 | $83,900 |
| 2016 | $944 | $98,300 | $20,000 | $78,300 |
| 2015 | $876 | $91,300 | $20,000 | $71,300 |
| 2014 | $839 | $87,400 | $20,000 | $67,400 |
Source: Public Records
Property History
| Date | Event | Price | List to Sale | Price per Sq Ft |
|---|---|---|---|---|
| 12/02/2025 12/02/25 | Price Changed | $219,450 | -0.2% | $216 / Sq Ft |
| 11/06/2025 11/06/25 | Price Changed | $219,995 | 0.0% | $217 / Sq Ft |
| 10/15/2025 10/15/25 | For Sale | $220,000 | -- | $217 / Sq Ft |
Source: Central Virginia Regional MLS
Purchase History
| Date | Type | Sale Price | Title Company |
|---|---|---|---|
| Warranty Deed | $162,500 | -- |
Source: Public Records
Mortgage History
| Date | Status | Loan Amount | Loan Type |
|---|---|---|---|
| Open | $160,100 | New Conventional |
Source: Public Records
About the Listing Agent
Whit's Other Listings
Source: Central Virginia Regional MLS
MLS Number: 2529018
APN: 727-70-31-93-500-118
Nearby Homes
- 600 Fern Meadow Loop Unit 308
- 604 Bristol Village Dr Unit 303
- 604 Bristol Village Dr Unit 104
- 614 Bristol Village Dr Unit 203
- 700 Krim Point Loop
- 721 Woodland Creek Way
- 724 Bristol Village Dr Unit 303
- 737 Woodland Creek Way
- 734 Bristol Village Dr Unit 305
- 13924 Krim Point Rd
- 450 Coalfield Rd
- 440 Coalfield Rd
- 426 Coalfield Rd
- 430 Coalfield Rd
- 421 Randolph View Dr
- 13425 Ridgemoor Ln
- 1301 Hawkins Wood Cir
- 13736 Randolph Pond Ln
- 13300 Railey Hill Dr
- 13806 Sycamore Village Dr
- 500 Bristol Village Dr
- 13519 Ridgemoor Dr
- 13300 Enclave Dr
- 14400 Palladium Dr
- 14250 Sapphire Park Ln
- 1104 Winterlake Dr
- 1301 Buckingham Station Dr
- 14650 Luxe Center Dr
- 13226 Coalfield Station Ln
- 1255 Lazy River Rd
- 14300 Michaux View Way
- 12801 Lucks Ln
- 401 Lancaster Gate Dr
- 1900 Abberly Cir
- 14600 Creekpointe Cir
- 437 American Elm Dr
- 400 Katrina Ct
- 14701 Swift Ln
- 12400 Dutton Rd
- 2140 Old Hundred Rd

