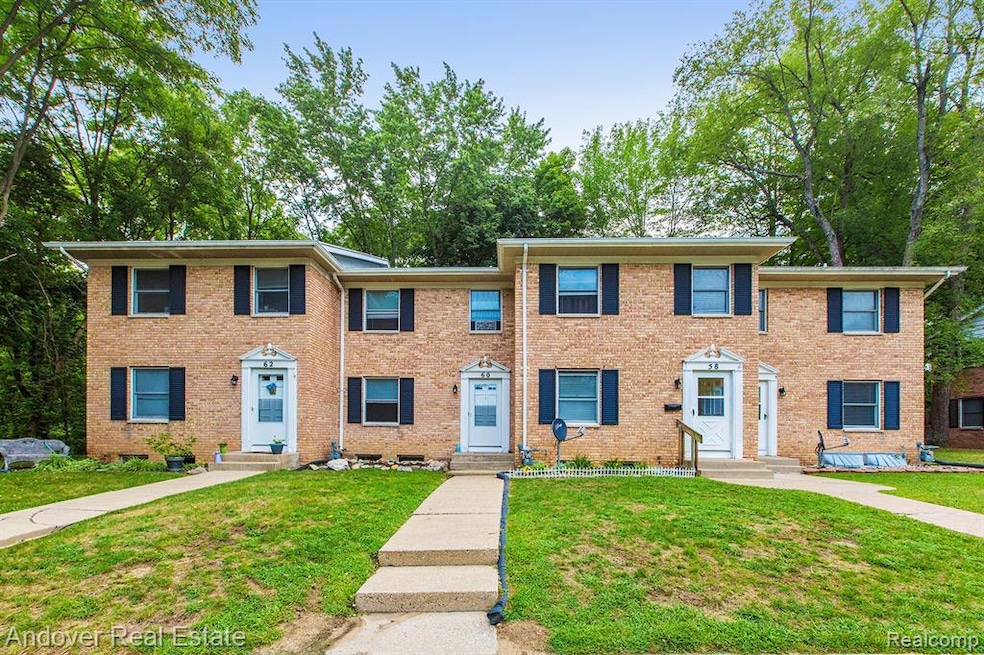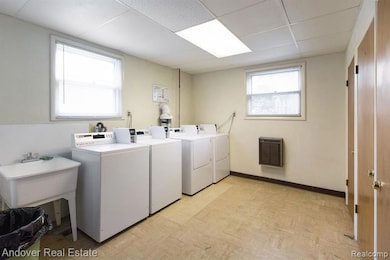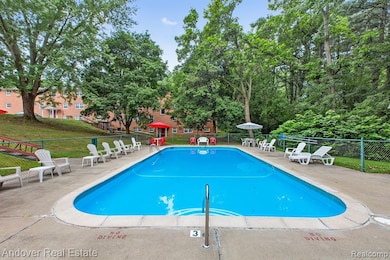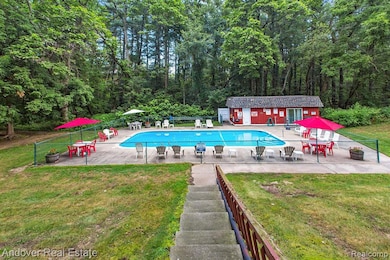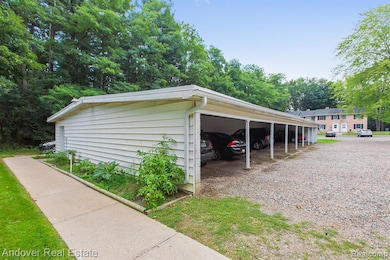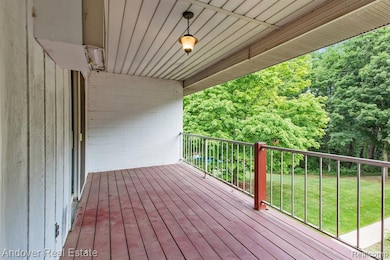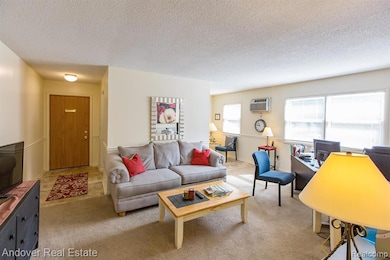600 Garrison Rd Unit 3D Battle Creek, MI 49017
Highlights
- Brownstone
- 1 Car Detached Garage
- Dogs and Cats Allowed
- No HOA
- Forced Air Heating System
About This Home
"$500 off 1st-month rent special”Hidden Lane Apartments is a small quiet community nestled in the heart of Battle Creek it has all the luxuries you associate with home. We are a block from Kellogg Community College and about 5 miles from Pennfield Schools.Utilities: Tenant Responsible for Electricity. Water flat fee $25/month
Last Listed By
Andover Real Estate dba Houzeo Michigan License #6502377975 Listed on: 06/09/2025
Condo Details
Home Type
- Condominium
Year Built
- Built in 1979
Home Design
- Brownstone
- Brick Exterior Construction
- Poured Concrete
Interior Spaces
- 830 Sq Ft Home
- 2-Story Property
- Partially Finished Basement
- Basement Fills Entire Space Under The House
Bedrooms and Bathrooms
- 2 Bedrooms
- 1 Full Bathroom
Parking
- Carport
- 1 Parking Garage Space
Location
- Ground Level
Utilities
- Forced Air Heating System
- Heating System Uses Natural Gas
Listing and Financial Details
- Security Deposit $1,000
- 12 Month Lease Term
- Application Fee: 50.00
Community Details
Overview
- No Home Owners Association
Pet Policy
- Dogs and Cats Allowed
- The building has rules on how big a pet can be within a unit
Map
Source: Realcomp
MLS Number: 20251006593
- 229 Alton Ave
- 252 Sharon Ave
- V/L Parkview Ave
- 121 Sunset Blvd W
- 40 van Armon Ave
- 334 Cornell Dr
- 824 North Ave
- 6858 Morgan Rd E
- 819 North Ave
- 258 Central St
- 0 Capital Ave NE
- 207 Laurel Dr
- 7 Riviera Dr N
- 935 Capital Ave NE
- 11 Edgemont St
- 62 Coolidge Ave W
- 39 Woodmer Ln
- 20 Redner Ave
- 19587 East Ave N
- 987 Wagner Dr
