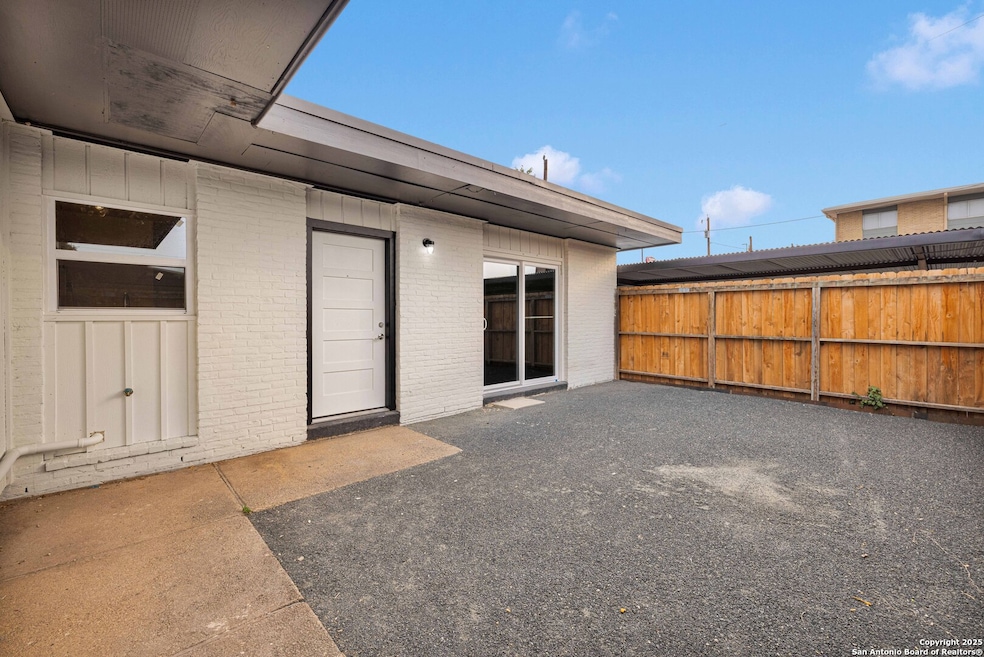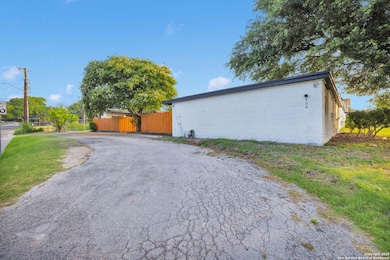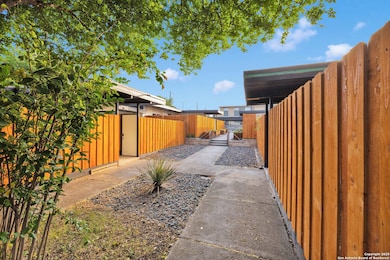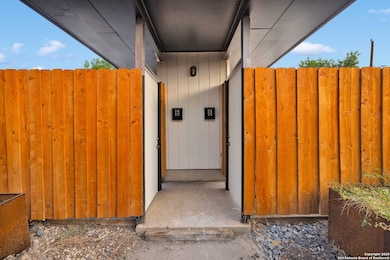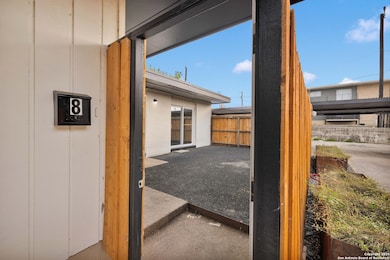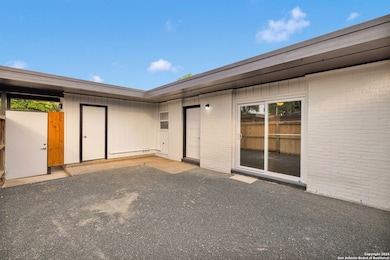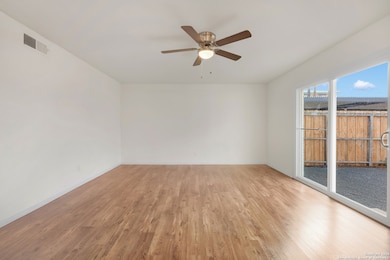600 Gentleman Rd Unit 8 Balcones Heights, TX 78201
Highlights
- Detached Garage
- Combination Dining and Living Room
- Vinyl Flooring
- Central Heating and Cooling System
- Ceiling Fan
- 2-minute walk to Rogiers Park
About This Home
Welcome to your new home at 600 Gentleman Rd, Balcones Heights, TX 78201 - a beautifully updated 2-bedroom, 2-bathroom unit in a quiet 8-plex community. This stylish and spacious apartment offers all the modern comforts you're looking for, including: -New renovations throughout -Stainless steel appliances -Granite countertops -Modern finishes in kitchen and baths -Laundry connections (Stackable connections only) -Walk-in closet in the primary bedroom -Xeriscaped grounds - low-maintenance and eco-friendly -Covered parking included -Private patio - perfect for relaxing or entertaining Conveniently located with easy access to shopping, dining, and major highways, this unit blends style and practicality in one of San Antonio's most central and desirable areas. Additional $60 per month for water
Home Details
Home Type
- Single Family
Year Built
- Built in 1960
Parking
- Detached Garage
Interior Spaces
- 936 Sq Ft Home
- 1-Story Property
- Ceiling Fan
- Combination Dining and Living Room
Kitchen
- Stove
- Dishwasher
Flooring
- Linoleum
- Vinyl
Bedrooms and Bathrooms
- 2 Bedrooms
- 2 Full Bathrooms
Utilities
- Central Heating and Cooling System
Community Details
- Balcones Heights Subdivision
Map
Source: San Antonio Board of REALTORS®
MLS Number: 1868863
- 618 Gentleman Rd
- 102 Leisure Dr
- 402 E Glenview Dr
- 235 Altgelt Ave
- 327 Altgelt Ave
- 223 Southill Rd
- 243 Northill Dr
- 130 Northaven Dr
- 119 Tabard Dr
- 207 Northaven St
- 4010 NW Loop 410
- 3819 Longridge Dr
- 6822 Moss Oak Dr
- 110 Barbet Dr
- 314 Gazel Dr
- 703 Crestview Dr
- 4918 Donna Dr
- 542 Williamsburg Place
- 255 Gazel Dr
- 3606 Anaconda Dr
