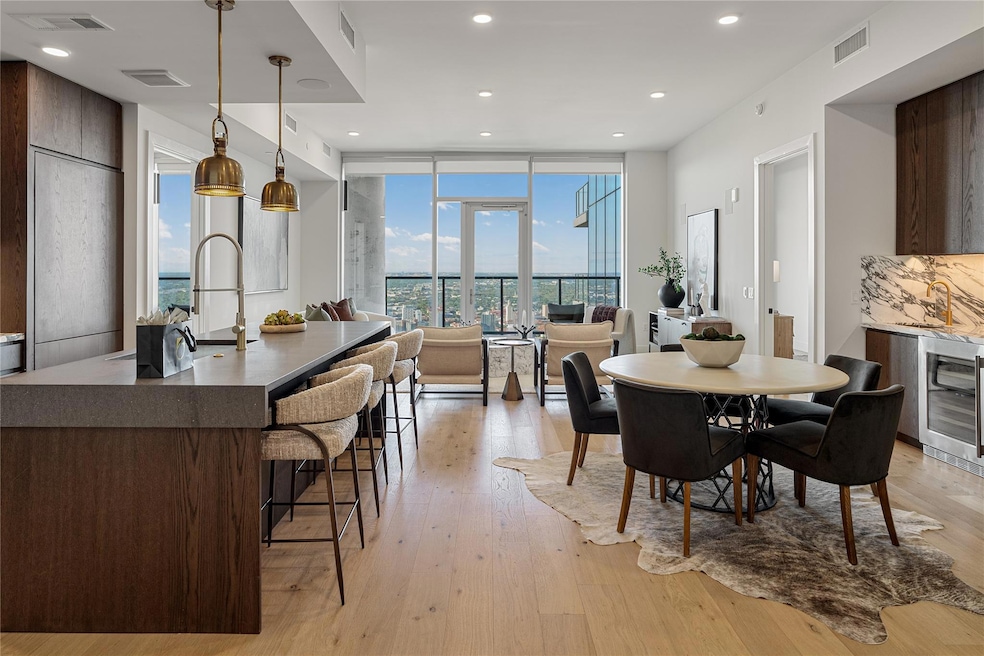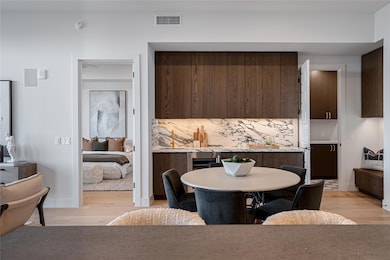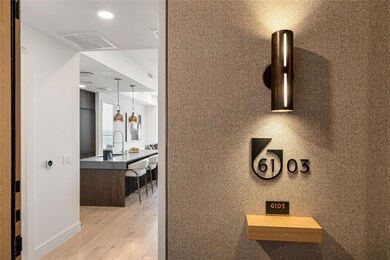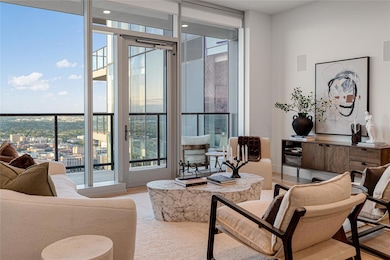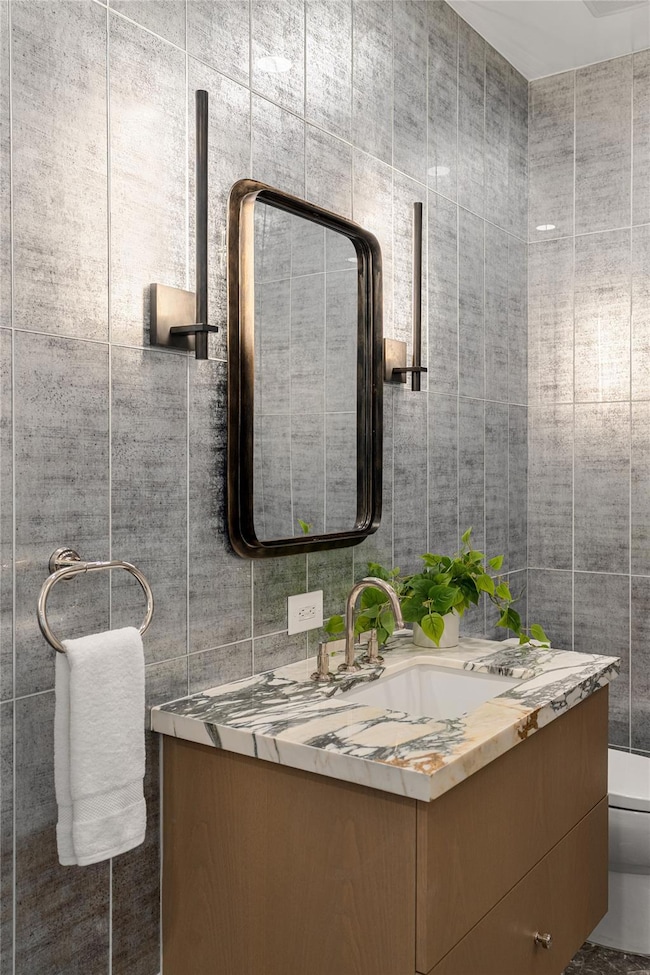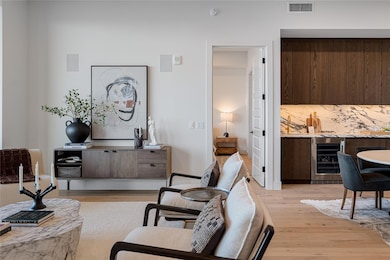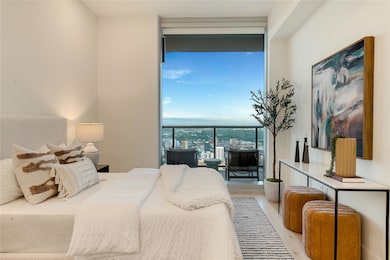600 Guadalupe St Unit 6103 Austin, TX 78701
Sixth Street District NeighborhoodHighlights
- Concierge
- Mini Golf Course
- Building Security
- Mathews Elementary School Rated A
- Fitness Center
- 2-minute walk to Republic Square Park
About This Home
Discover urban luxury and modern convenience at Residences at 6G ~ This premier living space offers an unparalleled lifestyle, combining contemporary design, high-end finishes, and a prime location ~ Whether you’re seeking a spacious home to relax in or a vibrant community to enjoy, Residences at 6G is your destination for elevated living ~ Open- concept living spaces with high ceilings ~ Professionally designed gourmet kitchen featuring Thermador stainless steel appliances, quartz countertops, and custom Italian cabinetry ~ Spa-inspired bathrooms with luxury tile, frameless glass shower, and soaking tub ~ Large windows for ample natural light and cityscape views ~ Walk-in closets with custom shelving for abundant storage ~ Smart home features, including keyless entry and thermostat control ~ High- speed internet ready ~ Motorized window shades in bedrooms ~ Expansive private balcony ~ Reserved parking included ~ Complimentary amenity space rental booking ~ Exclusive penthouse concierge services ~ Exclusive penthouse event experiences ~ Access to members-only level 66 rooftop plunge pool and lounge with private dining, custom wine lockers, lavish outdoor terrace ~ Fabulous community amenities including: Rooftop lounge with panoramic city views and fire pits ~ Resort-style swimming pool with private cabanas ~ State-of-the-art fitness center with Peloton bikes and yoga studio ~ Co-working spaces and private meeting rooms ~ On-site concierge and package delivery services ~ Pet-friendly community with a pet park and grooming station ~ Residences at 6G places you in the heart of the action, with easy access to dining, shopping, and entertainment ~ Residences at 6G is more than a home; it’s a lifestyle ~ With luxury finishes, exceptional amenities, and a vibrant community, you’ll find everything you need to live, work, and play in one place ~ Schedule Your Tour Today! Property can be furnished at an additional cost. Please contact MJ McFarland for further details
Listing Agent
Christie's Int'l Real Estate Brokerage Phone: (512) 368-8078 License #0700182
Condo Details
Home Type
- Condominium
Year Built
- Built in 2024
Lot Details
- Mini Golf Course
- North Facing Home
Parking
- 1 Car Garage
- Secured Garage or Parking
- Reserved Parking
- Community Parking Structure
Property Views
- River
- Panoramic
- Downtown
Interior Spaces
- 1,886 Sq Ft Home
- 1-Story Property
- Open Floorplan
- Wet Bar
- High Ceiling
- Ceiling Fan
- Recessed Lighting
- Home Theater
Kitchen
- Breakfast Bar
- Double Self-Cleaning Oven
- Built-In Gas Oven
- Gas Cooktop
- Microwave
- Built-In Refrigerator
- Dishwasher
- Wine Cooler
- Kitchen Island
- Quartz Countertops
- Disposal
Flooring
- Wood
- Tile
Bedrooms and Bathrooms
- 2 Main Level Bedrooms
- Walk-In Closet
- In-Law or Guest Suite
- Double Vanity
- Soaking Tub
- Walk-in Shower
Home Security
- Home Security System
- Smart Thermostat
Outdoor Features
- Spa
- Balcony
Schools
- Mathews Elementary School
- O Henry Middle School
- Austin High School
Utilities
- Central Air
- Natural Gas Connected
- High Speed Internet
Additional Features
- No Interior Steps
- Energy-Efficient Thermostat
Listing and Financial Details
- Security Deposit $1,500
- Tenant pays for all utilities, parking fee, pest control, trash collection
- The owner pays for taxes
- 12 Month Lease Term
- $100 Application Fee
- Assessor Parcel Number 020601240300002
Community Details
Overview
- 349 Units
- 600 Guadalupe Master Condo Subdivision
- Lock-and-Leave Community
- Electric Vehicle Charging Station
Amenities
- Concierge
- Rooftop Deck
- Sundeck
- Community Barbecue Grill
- Picnic Area
- Common Area
- On-Site Retail
- Restaurant
- Clubhouse
- Game Room
- Meeting Room
- Lounge
- Planned Social Activities
- Office
Recreation
- Fitness Center
- Community Pool
- Dog Park
Pet Policy
- Limit on the number of pets
- Pet Deposit $400
- Pet Amenities
- Breed Restrictions
Security
- Building Security
- Resident Manager or Management On Site
- Controlled Access
- Fire and Smoke Detector
Map
Source: Unlock MLS (Austin Board of REALTORS®)
MLS Number: 8609463
- 505 W 7th St Unit 114
- 505 W 7th St Unit 304
- 505 W 7th St Unit 307
- 505 W 7th St Unit 108
- 504 W 7th St
- 710 Colorado St Unit H-2
- 710 Colorado St Unit 5F
- 710 Colorado St Unit 2-A
- 360 Nueces St Unit 3804
- 360 Nueces St Unit 3310
- 360 Nueces St Unit 1208
- 360 Nueces St Unit 3504
- 360 Nueces St Unit 3601
- 360 Nueces St Unit 2808
- 360 Nueces St Unit 1108
- 360 Nueces St Unit 3705
- 360 Nueces St Unit 1116
- 360 Nueces St Unit 914
- 360 Nueces St Unit 2508
- 360 Nueces St Unit 4305
