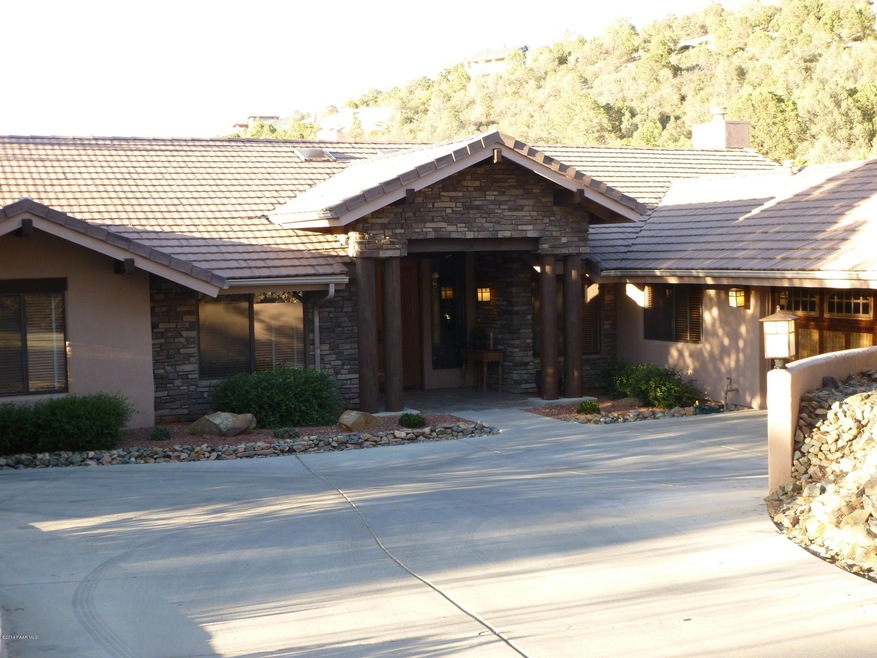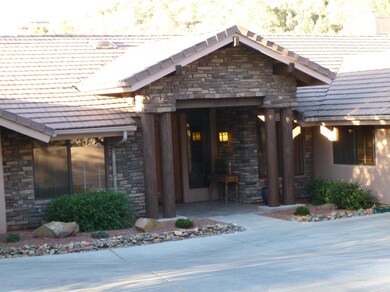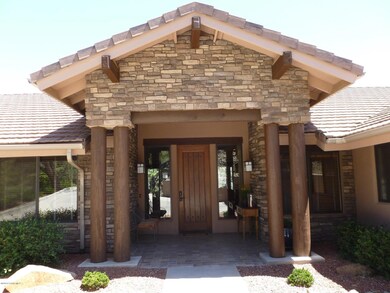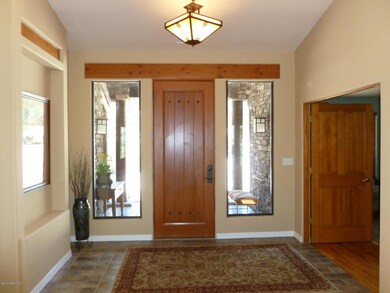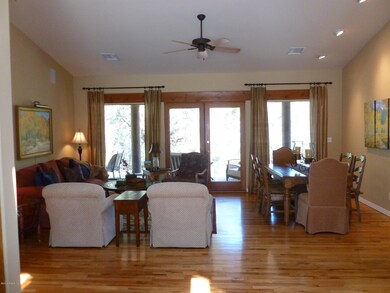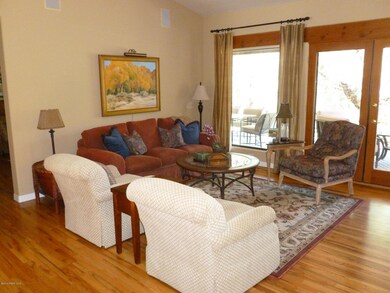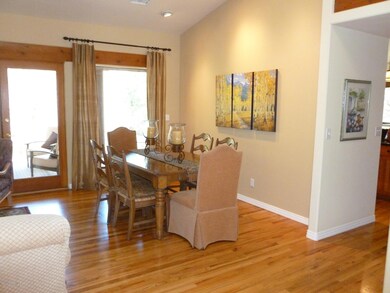
600 Heather Brook Cir Prescott, AZ 86303
The Ranch at Prescott NeighborhoodEstimated Value: $789,207 - $1,084,000
Highlights
- Views of Trees
- Whole House Reverse Osmosis System
- Wood Flooring
- Taylor Hicks School Rated A-
- Contemporary Architecture
- Covered patio or porch
About This Home
As of September 2014PRESCOTT BEAUTY *IN THE MOST DESIRABLE NEIGHBORHOOD* IN A GORGEOUS AND SERENE SETTING* A SINGLE LEVEL HOME WITH WARM AND LUXURIOUS FEELING*VAULTED CEILINGS* OPEN GREATROOM WITH BEAUTIFUL WOOD FLOORING*GOURMET KITCHEN*SUBZERO FRIDGE VIKING RANGE/OVEN*GRANITE COUNTER TOPS WITH RICH CABINETRY*NICE SIZE DEN COULD BE USED AS A THIRD BEDROOM*AMPLE STUDIO/HOBBY ROOM*ADDITIONAL OFFICE*STUNNING BACKYARD*HUGE PATIO SURROUNDED BY ABUNDANT NATIVE TREES PERFECT INSPIRATION FOR ANY ARTIST*A RARE FIND HOME WITH LEVEL ENTRY* VERY PRIVATE AND SECLUDED.HURRY IT WON'T LAST LONG!
Last Agent to Sell the Property
MARTHA TUTAYA-HARRIS
HomeSmart Fine Homes and Land Listed on: 06/23/2014
Last Buyer's Agent
Peter Fife
Coldwell Banker Residential Br

Home Details
Home Type
- Single Family
Est. Annual Taxes
- $2,060
Year Built
- Built in 1997
Lot Details
- 0.64 Acre Lot
- Cul-De-Sac
- Drip System Landscaping
- Native Plants
- Level Lot
- Landscaped with Trees
- Property is zoned SF12
HOA Fees
- $10 Monthly HOA Fees
Parking
- 2 Car Garage
- Driveway
Home Design
- Contemporary Architecture
- Slab Foundation
- Wood Frame Construction
- Stucco Exterior
Interior Spaces
- 2,479 Sq Ft Home
- 1-Story Property
- Wired For Sound
- Ceiling height of 9 feet or more
- Ceiling Fan
- Gas Fireplace
- Double Pane Windows
- Blinds
- Wood Frame Window
- Window Screens
- Formal Dining Room
- Sink in Utility Room
- Washer and Dryer Hookup
- Views of Trees
- Fire and Smoke Detector
Kitchen
- Eat-In Kitchen
- Convection Oven
- Gas Range
- Microwave
- Dishwasher
- Kitchen Island
- Whole House Reverse Osmosis System
Flooring
- Wood
- Carpet
Bedrooms and Bathrooms
- 3 Bedrooms
- Split Bedroom Floorplan
- Walk-In Closet
- Granite Bathroom Countertops
Accessible Home Design
- Level Entry For Accessibility
Outdoor Features
- Covered patio or porch
- Rain Gutters
Utilities
- Forced Air Heating and Cooling System
- Heating System Uses Natural Gas
- Underground Utilities
- Electricity To Lot Line
- Phone Available
- Cable TV Available
Community Details
- Association Phone (928) 776-4479
Listing and Financial Details
- Assessor Parcel Number 199
Ownership History
Purchase Details
Purchase Details
Home Financials for this Owner
Home Financials are based on the most recent Mortgage that was taken out on this home.Purchase Details
Home Financials for this Owner
Home Financials are based on the most recent Mortgage that was taken out on this home.Purchase Details
Home Financials for this Owner
Home Financials are based on the most recent Mortgage that was taken out on this home.Purchase Details
Home Financials for this Owner
Home Financials are based on the most recent Mortgage that was taken out on this home.Purchase Details
Home Financials for this Owner
Home Financials are based on the most recent Mortgage that was taken out on this home.Purchase Details
Similar Homes in Prescott, AZ
Home Values in the Area
Average Home Value in this Area
Purchase History
| Date | Buyer | Sale Price | Title Company |
|---|---|---|---|
| Stewart Bobbie C | -- | None Available | |
| Stewart Bobbie C | $465,000 | Driggs Title Agency Inc | |
| Emery Gerald L | -- | Yavapai Title Agency | |
| Emery Gerald L | $485,000 | Yavapai Title Agency | |
| Smith Stephen M | -- | Capital Title Agency Inc | |
| Smith Stephen M | $75,000 | First American Title Ins | |
| Bourdeauxburg Lc | -- | -- |
Mortgage History
| Date | Status | Borrower | Loan Amount |
|---|---|---|---|
| Open | Stewart Bobbie C | $364,930 | |
| Closed | Stewart Bobbie C | $404,057 | |
| Closed | Stewart Bobbie C | $412,520 | |
| Closed | Stewart Bobbie C | $417,000 | |
| Previous Owner | Emery Gerald L | $60,000 | |
| Previous Owner | Emery Gerald L | $290,000 | |
| Previous Owner | Smith Stephen M | $102,500 | |
| Previous Owner | Smith Stephen M | $83,250 | |
| Previous Owner | Smith Stephen M | $273,750 | |
| Previous Owner | Smith Stephen M | $240,000 | |
| Closed | Smith Stephen M | $53,250 |
Property History
| Date | Event | Price | Change | Sq Ft Price |
|---|---|---|---|---|
| 09/12/2014 09/12/14 | Sold | $465,000 | -6.6% | $188 / Sq Ft |
| 08/13/2014 08/13/14 | Pending | -- | -- | -- |
| 06/23/2014 06/23/14 | For Sale | $498,000 | -- | $201 / Sq Ft |
Tax History Compared to Growth
Tax History
| Year | Tax Paid | Tax Assessment Tax Assessment Total Assessment is a certain percentage of the fair market value that is determined by local assessors to be the total taxable value of land and additions on the property. | Land | Improvement |
|---|---|---|---|---|
| 2026 | $2,035 | $59,052 | -- | -- |
| 2024 | $1,992 | $60,215 | -- | -- |
| 2023 | $1,992 | $49,879 | $7,549 | $42,330 |
| 2022 | $1,964 | $44,658 | $6,912 | $37,746 |
| 2021 | $2,108 | $43,744 | $5,577 | $38,167 |
| 2020 | $2,117 | $0 | $0 | $0 |
| 2019 | $2,102 | $0 | $0 | $0 |
| 2018 | $2,008 | $0 | $0 | $0 |
| 2017 | $1,935 | $0 | $0 | $0 |
| 2016 | $1,927 | $0 | $0 | $0 |
| 2015 | $1,869 | $0 | $0 | $0 |
| 2014 | -- | $0 | $0 | $0 |
Agents Affiliated with this Home
-
M
Seller's Agent in 2014
MARTHA TUTAYA-HARRIS
HomeSmart Fine Homes and Land
-

Buyer's Agent in 2014
Peter Fife
Coldwell Banker Residential Br
(928) 636-7000
3 in this area
290 Total Sales
Map
Source: Prescott Area Association of REALTORS®
MLS Number: 979466
APN: 112-10-199
- 600 Autumn Oak Way
- 577 Donny Brook Cir
- 568 Autumn Oak Way
- 567 Windmere Cir
- 629 W Lee Blvd
- 3155 Rainbow Ridge Dr
- 625 W Lee Blvd
- 584 Sandpiper Dr
- 530 Windspirit Cir Unit 366
- 3168 Rainbow Ridge Dr
- 633 W Lee Blvd
- 580 Sandpiper Dr
- 549 Sandpiper Dr
- 632 W Lee Blvd
- 531 Sleepyhollow Cir
- 652 W Lee Blvd Unit 807
- 461 Rockrimmon Cir
- 650 W Lee Blvd Unit 808
- 2847 Windcloud Dr
- 2839 Windcloud Dr
- 600 Heather Brook Cir
- 603 Heather Brook Cir
- 585 Donnybrook Cir
- 591 Donnybrook Cir
- 591 Donnybrook Cir Unit 420
- 585 Donny Brook Cir
- 594 Autumn Oak Way
- 591 Donny Brook Cir
- 600 Autumn Oak Way Unit 346
- 581 Donny Brook Cir Unit 418
- 581 Donny Brook Cir
- 604 Heather Brook Cir
- 593 Donny Brook Cir Unit 421
- 593 Donny Brook Cir
- 606 Autumn Oak Way Unit 347
- 607 Heather Brook Cir Unit 5
- 607 Heather Brook Cir
- 597 Donnybrook Cir Unit 422
- 610 Autumn Oak Way
- 610 Autumn Oak Way Unit 348
