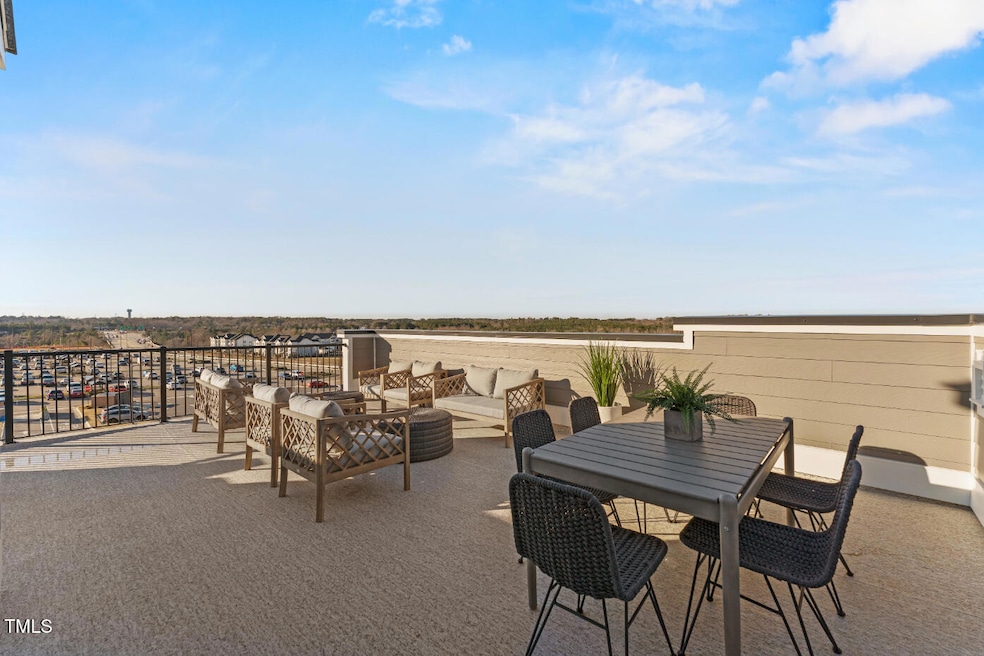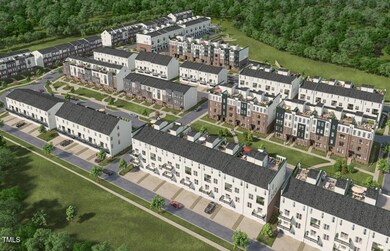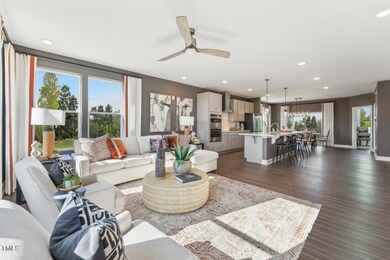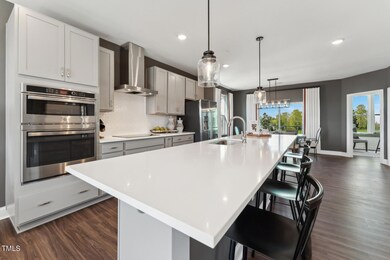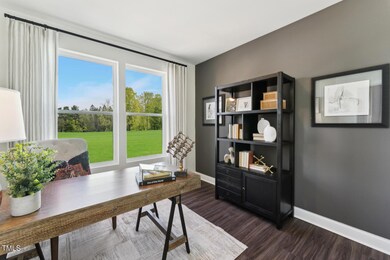Twyla Walk - Condos 600 Hedrick Ridge Rd Unit 310 Lot 209 Cary, NC 27519
Estimated payment $3,552/month
Highlights
- Under Construction
- Transitional Architecture
- Stainless Steel Appliances
- Hortons Creek Elementary Rated A
- Home Office
- 1 Car Attached Garage
About This Home
NEW STANLEY MARTIN HOME! The Julianne offers a stylish blend of modern design and comfortable living — all in a sophisticated townhome-style condo. This upper-level, garage-equipped home is filled with thoughtful details, from its generous covered balcony to its versatile glass-door study, and a dramatic open-concept layout that's sure to make a great first impression.
The main level invites you into a spacious, interconnected living space, perfect for both casual nights in and larger get-togethers. The well-equipped kitchen flows effortlessly into the dining area and family room, creating a warm and welcoming atmosphere for entertaining or unwinding after a busy day. The separate glass-door study offers a quiet spot for a home office or a reading nook, while the covered balcony lets you enjoy the fresh air, whether you're starting your morning with a cup of coffee or ending your day under the sunset.
On the upper level, you'll find a restful primary suite with bountiful closet space designed to be your own private sanctuary, alongside two additional bedrooms with plenty of space for family, guests, or hobbies. The laundry room is conveniently located nearby — adding ease to your routines.
The true highlight of this home is its rooftop terrace — a secluded space that feels like your own ''yard in the clouds.'' It's the perfect spot for entertaining, stargazing, or simply soaking up some peace and quiet. Schedule your tour today to see everything this community has to offer.
Home estimated for completion in October 2025
Note: Photos shown are of a similar completed home.
Property Details
Home Type
- Condominium
Year Built
- Built in 2025 | Under Construction
Lot Details
- Two or More Common Walls
HOA Fees
- $265 Monthly HOA Fees
Parking
- 1 Car Attached Garage
- 1 Open Parking Space
Home Design
- Home is estimated to be completed on 11/30/25
- Transitional Architecture
- Modernist Architecture
- Brick Exterior Construction
- Slab Foundation
- Frame Construction
- Architectural Shingle Roof
Interior Spaces
- 2,620 Sq Ft Home
- 3-Story Property
- Living Room
- Dining Room
- Home Office
- Laundry on upper level
Kitchen
- Electric Oven
- Electric Cooktop
- Range Hood
- Microwave
- Dishwasher
- Stainless Steel Appliances
Flooring
- Carpet
- Ceramic Tile
- Luxury Vinyl Tile
Bedrooms and Bathrooms
- 3 Bedrooms
Schools
- Carpenter Elementary School
- Alston Ridge Middle School
- Green Level High School
Utilities
- Central Air
- Heating Available
- Electric Water Heater
- Community Sewer or Septic
Community Details
- Association fees include insurance, ground maintenance, maintenance structure, sewer, storm water maintenance, trash, water
- Ppm Management Association, Phone Number (919) 848-4911
- Built by Stanley Martin Homes, LLC
- Twyla Walk Subdivision, Julianne Floorplan
Listing and Financial Details
- Home warranty included in the sale of the property
Map
About Twyla Walk - Condos
Home Values in the Area
Average Home Value in this Area
Property History
| Date | Event | Price | List to Sale | Price per Sq Ft |
|---|---|---|---|---|
| 06/30/2025 06/30/25 | Pending | -- | -- | -- |
| 06/15/2025 06/15/25 | For Sale | $525,000 | -- | $200 / Sq Ft |
Source: Doorify MLS
MLS Number: 10103336
- 600 Hedrick Ridge Rd Unit 108
- 600 Hedrick Ridge Rd Unit 104
- 600 Hedrick Ridge Rd Unit 112
- 600 Hedrick Ridge Rd Unit 306
- 600 Hedrick Ridge Rd Unit 312
- 305 Village Orchard Rd
- 620 Hedrick Ridge Rd Unit 108
- 620 Hedrick Ridge Rd Unit 114
- 620 Hedrick Ridge Rd Unit 110
- 620 Hedrick Ridge Rd Unit 314
- 620 Hedrick Ridge Rd Unit 102
- 620 Hedrick Ridge Rd Unit 106
- 620 Hedrick Ridge Rd Unit 104
- 524 Summer Harvest Ct
- 111 Woodland Ridge Ct
- 520 Foxdale Ridge Dr
- 521 Finnbar Dr
- 2323 Pindos Dr
- 817 Nijinski Way
- 713 Windy Peak Loop
