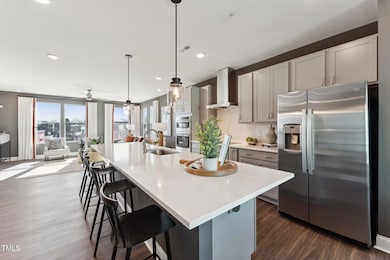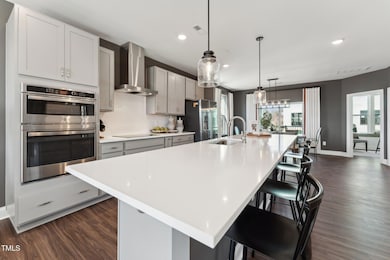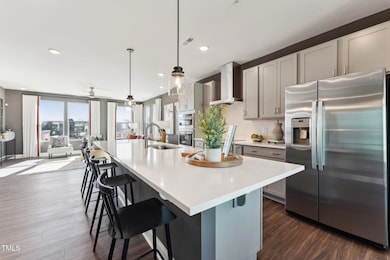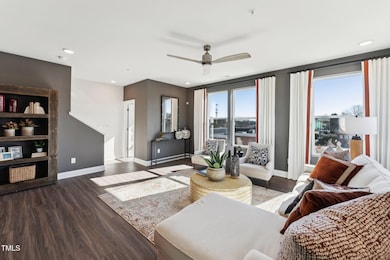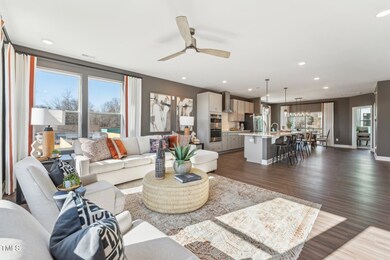Twyla Walk - Condos 600 Hedrick Ridge Rd Unit 312 Cary, NC 27519
West Cary NeighborhoodEstimated payment $3,238/month
Highlights
- Under Construction
- Open Floorplan
- Quartz Countertops
- Hortons Creek Elementary Rated A
- Transitional Architecture
- Home Office
About This Home
The Julianne by Stanley Martin Homes is a beautifully designed, townhome-style condo that offers the perfect blend of modern living and comfort. This upper-level, garage condo features a large covered balcony, a glass door study, and an exceptional open-concept layout that will leave you impressed from the moment you step inside. The spacious main level showcases a large kitchen, dining area, and family room that seamlessly flow together, creating a welcoming space ideal for both intimate gatherings and larger celebrations. Additionally, the glass door study offers a private, quiet space perfect for a home office or reading nook. The main level also features a covered balcony, perfect for enjoying fresh air, whether you're relaxing with a morning coffee or unwinding in the evening. Upstairs, you'll find three generously sized bedrooms, including a luxurious primary suite designed to be your private retreat. The suite features ample space, providing a serene escape after a busy day. Plus, the conveniently located bedroom-level laundry room makes chores effortless. The real star of the show is the rooftop terrace — your private ''yard in the sky.'' Whether hosting friends or enjoying quiet evenings under the stars, this space makes everyday living feel extraordinary. Beyond your front door, Twyla Walk's prime Cary location puts you minutes from Downtown Cary, Fenton, Parkside Town Commons, and Crossroads Plaza for endless shopping, dining, and entertainment. Sports and music fans will love being close to WakeMed Soccer Park, while nature lovers can explore the nearby Hemlock Bluffs Nature Preserve. With quick access to I-40, I-540, RDU International Airport, and Research Triangle Park, commuting is seamless while keeping you connected to the Triangle's most desirable destinations. Completion set for October 2025. Schedule your visit today and experience why Cary living at Twyla Walk is truly one of a kind. Note: Photos displayed are of a similar completed model home. Please go to the Model Home for Open Houses.
Open House Schedule
-
Saturday, December 13, 202511:00 am to 4:00 pm12/13/2025 11:00:00 AM +00:0012/13/2025 4:00:00 PM +00:00Add to Calendar
-
Sunday, December 14, 20252:00 to 4:00 pm12/14/2025 2:00:00 PM +00:0012/14/2025 4:00:00 PM +00:00Add to Calendar
Property Details
Home Type
- Condominium
Year Built
- Built in 2025 | Under Construction
HOA Fees
- $265 Monthly HOA Fees
Parking
- 1 Car Attached Garage
- Garage Door Opener
- Private Driveway
- 1 Open Parking Space
Home Design
- Home is estimated to be completed on 12/15/25
- Transitional Architecture
- Modernist Architecture
- Modern Architecture
- Brick Exterior Construction
- Slab Foundation
- Frame Construction
- Architectural Shingle Roof
Interior Spaces
- 2,465 Sq Ft Home
- 3-Story Property
- Open Floorplan
- Wired For Sound
- Wired For Data
- Smooth Ceilings
- Recessed Lighting
- Living Room
- Dining Room
- Home Office
- Prewired Security
- Laundry Room
Kitchen
- Built-In Oven
- Electric Oven
- Electric Cooktop
- Range Hood
- Microwave
- Dishwasher
- Stainless Steel Appliances
- Kitchen Island
- Quartz Countertops
Flooring
- Carpet
- Ceramic Tile
- Luxury Vinyl Tile
Bedrooms and Bathrooms
- 3 Bedrooms
- Walk-In Closet
- Double Vanity
- Bathtub with Shower
- Walk-in Shower
Schools
- Carpenter Elementary School
- Alston Ridge Middle School
- Green Level High School
Utilities
- Central Air
- Heating Available
- Electric Water Heater
- Community Sewer or Septic
- High Speed Internet
Additional Features
- Balcony
- Two or More Common Walls
Listing and Financial Details
- Home warranty included in the sale of the property
- Assessor Parcel Number 0734382996
Community Details
Overview
- Association fees include insurance, ground maintenance, maintenance structure, sewer, storm water maintenance, trash, water
- Ppm Management Association, Phone Number (919) 848-4911
- Built by Stanley Martin Homes, LLC
- Twyla Walk Subdivision
- Maintained Community
Recreation
- Dog Park
Security
- Fire and Smoke Detector
- Fire Sprinkler System
- Firewall
Map
About Twyla Walk - Condos
Home Values in the Area
Average Home Value in this Area
Property History
| Date | Event | Price | List to Sale | Price per Sq Ft |
|---|---|---|---|---|
| 12/05/2025 12/05/25 | Price Changed | $475,000 | -4.0% | $189 / Sq Ft |
| 11/06/2025 11/06/25 | Price Changed | $495,000 | -0.8% | $197 / Sq Ft |
| 07/19/2025 07/19/25 | For Sale | $499,000 | -- | $198 / Sq Ft |
Source: Doorify MLS
MLS Number: 10082738
- 600 Hedrick Ridge Rd Unit 114
- 600 Hedrick Ridge Rd Unit 108
- 600 Hedrick Ridge Rd Unit 104
- 600 Hedrick Ridge Rd Unit 112
- 600 Hedrick Ridge Rd Unit 314
- 600 Hedrick Ridge Rd Unit 310 Lot 209
- 600 Hedrick Ridge Rd Unit 306
- 612 Peach Orchard Place
- 305 Village Orchard Rd
- 620 Hedrick Ridge Rd Unit 108
- 620 Hedrick Ridge Rd Unit 114
- 620 Hedrick Ridge Rd Unit 112
- 620 Hedrick Ridge Rd Unit 106
- 620 Hedrick Ridge Rd Unit 110
- 620 Hedrick Ridge Rd Unit 314
- 620 Hedrick Ridge Rd Unit 102
- 620 Hedrick Ridge Rd Unit 104
- 524 Summer Harvest Ct
- 111 Woodland Ridge Ct
- 2323 Pindos Dr
- 3913 Wedonia Dr
- 417 Panorama Park Place
- 521 Catalina Grande Dr
- 423 Windy Peak Loop
- 837 Bristol Bridge Dr
- 4106 Vallonia Dr
- 815 Bristol Bridge Dr
- 12000 Wisdom Dr
- 2132 Alston Ave
- 103 Grande Sky Ct
- 616 Hortons Creek Rd
- 550 Balsam Fir Dr
- 1835 Starlit Sky Ln
- 5000 Green Landing Dr
- 523 Balsam Fir Dr
- 2000 Teaching Dr
- 5009 Lalex Ln
- 202 Dove Cottage Ln
- 3839 Cary Glen Blvd
- 229 Michigan Ave

