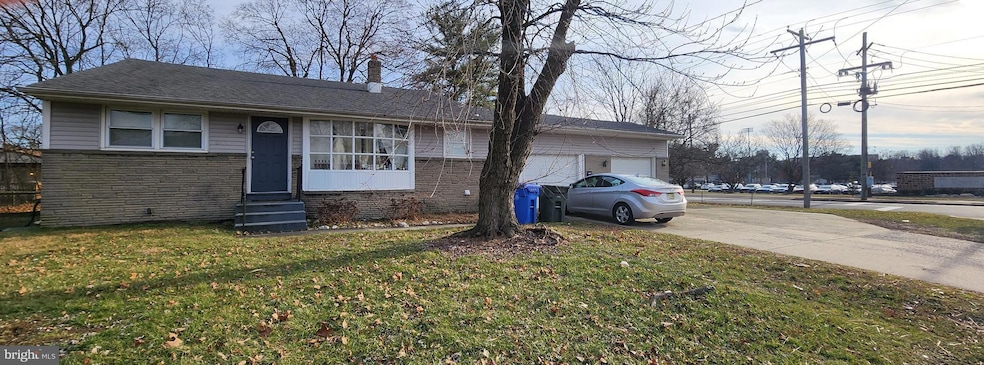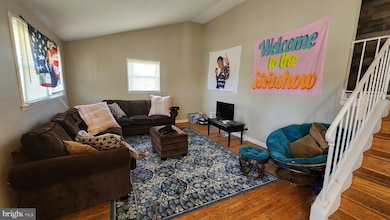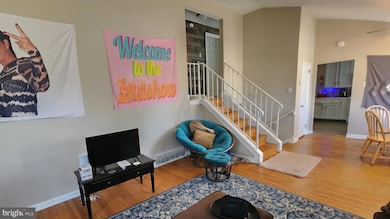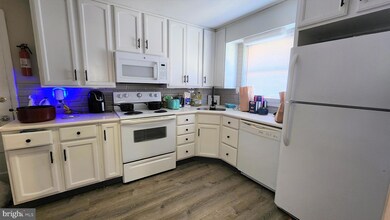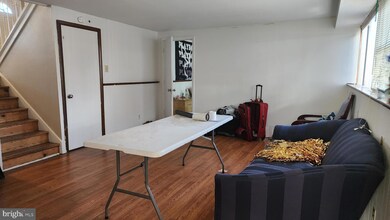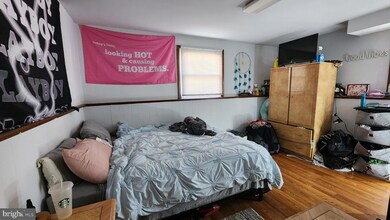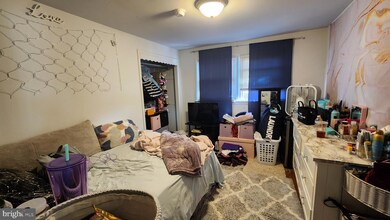600 Heston Rd Glassboro, NJ 08028
Highlights
- No HOA
- 2 Car Attached Garage
- Forced Air Heating and Cooling System
About This Home
Nice home for rent in great location, right across the street from campus! Well maintained 4 bedroom house with 2 full bathrooms. Large back yard. Tenants responsible for all utilities. Owners provide all lawn care services. Those attending or attendedThose attending, attended, or affiliated with Rowan are encouraged to apply; and Finacial Aid/Section 8 is always accepted! You and/or your group's average Credit Score (including Cosigners) has to be at least 650 or higher, even with rental assistance/housing vouchers. If you do not have a Credit Score, then you automatically need a Cosigner. You and/or your group’s total Net Income per week must be equal to or greater than the rent price per month, or your rental assistance/housing voucher has to cover the monthly rent. Pets are NOT permitted ((Date Available: June 1st)))
Listing Agent
(856) 938-6077 beckyharder3333@gmail.com Young Realty License #1867015 Listed on: 11/19/2025

Home Details
Home Type
- Single Family
Est. Annual Taxes
- $6,234
Year Built
- Built in 1958
Lot Details
- 0.27 Acre Lot
- Property is zoned R2
Parking
- 2 Car Attached Garage
- Front Facing Garage
- Driveway
Home Design
- Split Level Home
- Frame Construction
- Concrete Perimeter Foundation
Interior Spaces
- 1,556 Sq Ft Home
- Property has 2.5 Levels
- Unfinished Basement
Bedrooms and Bathrooms
Utilities
- Forced Air Heating and Cooling System
- Cooling System Utilizes Natural Gas
- Natural Gas Water Heater
Listing and Financial Details
- Residential Lease
- Security Deposit $3,900
- 12-Month Min and 24-Month Max Lease Term
- Available 6/1/26
- Assessor Parcel Number 06-00389 06-00001
Community Details
Overview
- No Home Owners Association
- Glen Lakes Estate Subdivision
Pet Policy
- No Pets Allowed
Map
Source: Bright MLS
MLS Number: NJGL2066756
APN: 06-00389-06-00001
- 306 Mullica Hill Rd
- 12 Normal Blvd
- 1040 N Main St
- 407 Hamilton Rd
- 71 Yellowwood Ct
- 508 Demoss Ct
- 204 Lakeside Dr
- 237 Adams Ave
- 65 Hetton Ct
- 413 High St W
- 128 Washington Ave
- 24 Hetton Ct
- 112 Dickinson Rd
- 20 Princeton Dr
- 518 Wesley Ave
- 225 Lexington Ave
- 404 Azure Ln
- 349 W Jersey Ave
- 116 Ellis St
- 114 Ellis St
- 607 Heston Rd
- 611 Whitman St
- 608 Whitman St
- 10 Sherwood Ln
- 617 Whitman St
- 8 Williamsburg Ct
- 22 Fairmount Dr
- 37 Williamsburg Ct
- 936 N Main St
- 32 Beau Rivage Dr
- 515 Mullica Hill Rd
- 16 Campus Terrace
- 319 Swarthmore Rd
- 206 Swarthmore Rd
- 117 Girard Rd N
- 333 N Main St
- 217 Villanova Rd
- 319 Villanova Rd
- 321 Villanova Rd
- 214 Villanova Rd
