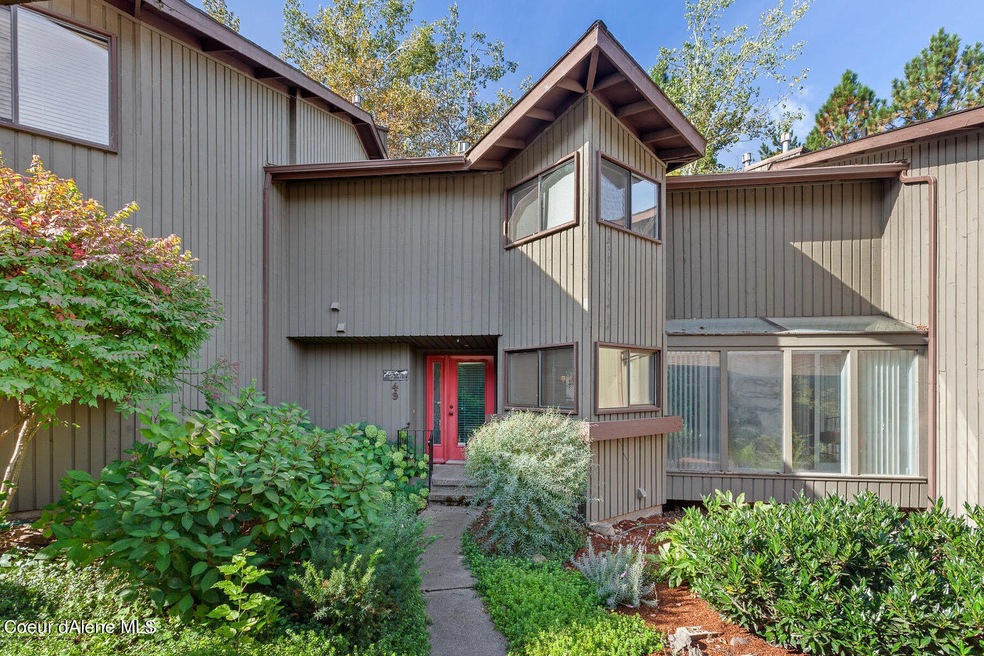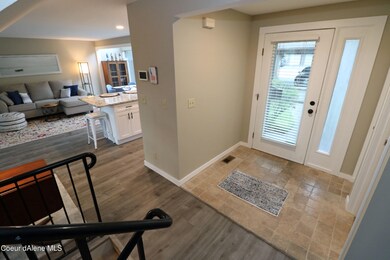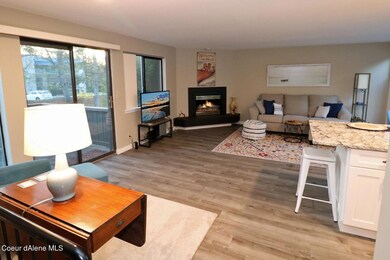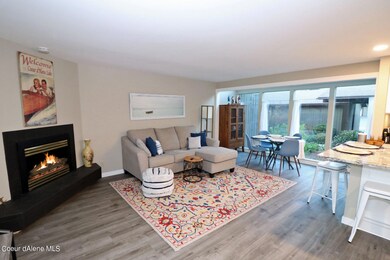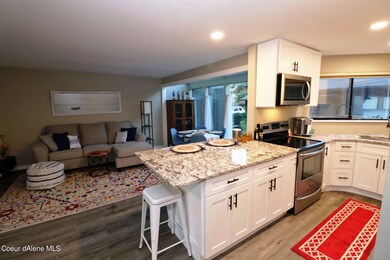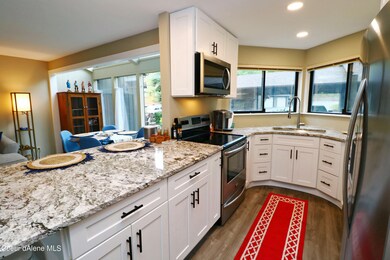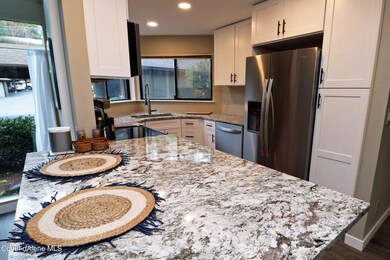
Northwest Village 600 Hubbard Ave Unit 49 Coeur D'Alene, ID 83814
Education Corridor NeighborhoodEstimated Value: $404,000 - $490,000
Highlights
- In Ground Pool
- City View
- Wooded Lot
- Gated Community
- Deck
- 1-minute walk to Invisible Fence
About This Home
As of September 2023PRICE REDUCED!!! Freshly Remodeled Coeur d'Alene Condo...3bed, 2.5bath, 2,145sqft, maintenance free living close to Downtown, North Idaho College, Riverstone, Kootenai Health District, CdA Lake, & the Spokane River. New LVP flooring, granite countertops, soft close cabinets, SS appliances, & fresh paint!!! Open Kitchen/Dining/Great Room layout w/gas fireplace, lots of natural light, sitting room/office, central A/C...Upstairs primary bedroom w/large closet, bathroom w/tiled shower & separate tub, 2nd bedroom, loft area, & laundry. Basement bedroom/rec room w/egress window, 2 large closets, bathroom w/standup shower, & storage room. Private rear deck overlooking greenspace, one car garage & one covered carport parking space, in-ground pool, jetted hot tub, & clubhouse!!! This Gated Community Condo is Turn-Key & ready for YOU to call it HOME...come see it today!!!
Last Agent to Sell the Property
Coldwell Banker Schneidmiller Realty License #AB40081 Listed on: 05/10/2023

Last Buyer's Agent
Lea Williams
Coldwell Banker Schneidmiller Realty
Property Details
Home Type
- Condominium
Est. Annual Taxes
- $2,301
Year Built
- Built in 1981 | Remodeled in 2022
Lot Details
- Open Space
- Two or More Common Walls
- Southern Exposure
- Property is Fully Fenced
- Landscaped
- Open Lot
- Front and Back Yard Sprinklers
- Wooded Lot
- Lawn
HOA Fees
- $400 Monthly HOA Fees
Property Views
- Territorial
- Neighborhood
Home Design
- Concrete Foundation
- Frame Construction
- Shingle Roof
- Composition Roof
- Cedar
Interior Spaces
- 2,145 Sq Ft Home
- Gas Fireplace
- Finished Basement
- Basement Fills Entire Space Under The House
- Smart Thermostat
Kitchen
- Breakfast Bar
- Electric Oven or Range
- Microwave
- Dishwasher
- Disposal
Flooring
- Carpet
- Tile
- Luxury Vinyl Plank Tile
Bedrooms and Bathrooms
- 3 Bedrooms
Laundry
- Electric Dryer
- Washer
Parking
- 1 Parking Space
- Detached Carport Space
- Paved Parking
Pool
- In Ground Pool
- Spa
Outdoor Features
- Deck
- Covered patio or porch
- Exterior Lighting
- Rain Gutters
Utilities
- Forced Air Heating and Cooling System
- Heating System Uses Natural Gas
- Furnace
- Gas Available
- Gas Water Heater
- High Speed Internet
- Internet Available
- Cable TV Available
Listing and Financial Details
- Assessor Parcel Number C66700000490
Community Details
Overview
- Northwest Village Association
- Northwest Village Subdivision
Security
- Gated Community
Ownership History
Purchase Details
Home Financials for this Owner
Home Financials are based on the most recent Mortgage that was taken out on this home.Purchase Details
Home Financials for this Owner
Home Financials are based on the most recent Mortgage that was taken out on this home.Purchase Details
Home Financials for this Owner
Home Financials are based on the most recent Mortgage that was taken out on this home.Similar Homes in the area
Home Values in the Area
Average Home Value in this Area
Purchase History
| Date | Buyer | Sale Price | Title Company |
|---|---|---|---|
| Cornell Clayton | -- | None Listed On Document | |
| Paul And Terri Dewitt Living Trust | -- | Kootenai County Title | |
| Dewitt Paul | -- | Kootenai County Title | |
| Shopka Michael J | -- | None Available |
Mortgage History
| Date | Status | Borrower | Loan Amount |
|---|---|---|---|
| Previous Owner | Dewitt Paul | $275,000 | |
| Previous Owner | Shopka Michael J | $100,000 |
Property History
| Date | Event | Price | Change | Sq Ft Price |
|---|---|---|---|---|
| 09/07/2023 09/07/23 | Sold | -- | -- | -- |
| 08/10/2023 08/10/23 | Pending | -- | -- | -- |
| 08/02/2023 08/02/23 | Price Changed | $519,900 | -1.0% | $242 / Sq Ft |
| 05/10/2023 05/10/23 | For Sale | $525,000 | +42.3% | $245 / Sq Ft |
| 01/21/2022 01/21/22 | Sold | -- | -- | -- |
| 12/14/2021 12/14/21 | Pending | -- | -- | -- |
| 10/16/2021 10/16/21 | For Sale | $369,000 | -- | $172 / Sq Ft |
Tax History Compared to Growth
Tax History
| Year | Tax Paid | Tax Assessment Tax Assessment Total Assessment is a certain percentage of the fair market value that is determined by local assessors to be the total taxable value of land and additions on the property. | Land | Improvement |
|---|---|---|---|---|
| 2024 | $2,835 | $485,358 | $1,000 | $484,358 |
| 2023 | $2,835 | $418,622 | $1,000 | $417,622 |
| 2022 | $2,301 | $410,158 | $1,000 | $409,158 |
| 2021 | $2,833 | $310,686 | $1,000 | $309,686 |
| 2020 | $2,343 | $247,638 | $1,000 | $246,638 |
| 2019 | $2,633 | $232,344 | $1,000 | $231,344 |
| 2018 | $2,661 | $211,313 | $1,000 | $210,313 |
| 2017 | $2,675 | $195,940 | $1,000 | $194,940 |
| 2016 | $2,500 | $173,959 | $1,000 | $172,959 |
| 2015 | $1,280 | $173,641 | $1,000 | $172,641 |
| 2013 | $1,143 | $141,751 | $1,000 | $140,751 |
Agents Affiliated with this Home
-
Dustin Baertsch

Seller's Agent in 2023
Dustin Baertsch
Coldwell Banker Schneidmiller Realty
(208) 659-1434
2 in this area
122 Total Sales
-
L
Buyer's Agent in 2023
Lea Williams
Coldwell Banker Schneidmiller Realty
-
Justin Cascarina
J
Seller's Agent in 2022
Justin Cascarina
EXP Realty
(208) 818-2563
1 in this area
39 Total Sales
About Northwest Village
Map
Source: Coeur d'Alene Multiple Listing Service
MLS Number: 23-3752
APN: C66700000490
- 600 Hubbard Ave Unit 38
- 916 Lincoln Way
- 912 N C St
- 907 N B St
- 530 W Harrison Ave
- 902 N B St
- 816 N B St
- 721 N A St
- 1202 N A St
- 215 W Foster Ave
- 715 N Government Way
- 510 N Hubbard
- 714 N Government Way
- 419 N Park Dr
- 1215 N 1st St
- 211 E Birch Ave
- 927 W Lacrosse Ave
- NKA W Mill Ave
- 503 N 2nd St
- 306 W Mill Ave
- 600 Hubbard Ave Unit 33
- 600 Hubbard Ave Unit 40
- 600 Hubbard Ave Unit 47
- 600 Hubbard Ave Unit 13
- 600 Hubbard Ave Unit 45
- 600 Hubbard Ave Unit 28
- 600 Hubbard Ave Unit 22
- 600 Hubbard Ave Unit 51
- 600 Hubbard Ave Unit 27
- 600 Hubbard Ave Unit 35
- 600 Hubbard Ave Unit 21
- 600 Hubbard Ave Unit 17
- 600 Hubbard Ave Unit 18
- 600 Hubbard Ave Unit 10
- 600 Hubbard Ave Unit 11
- 600 Hubbard Ave Unit 50
- 600 Hubbard Ave Unit 41
- 600 Hubbard Ave Unit 23
- 600 Hubbard Ave Unit 49
- 600 Hubbard Ave Unit 26
