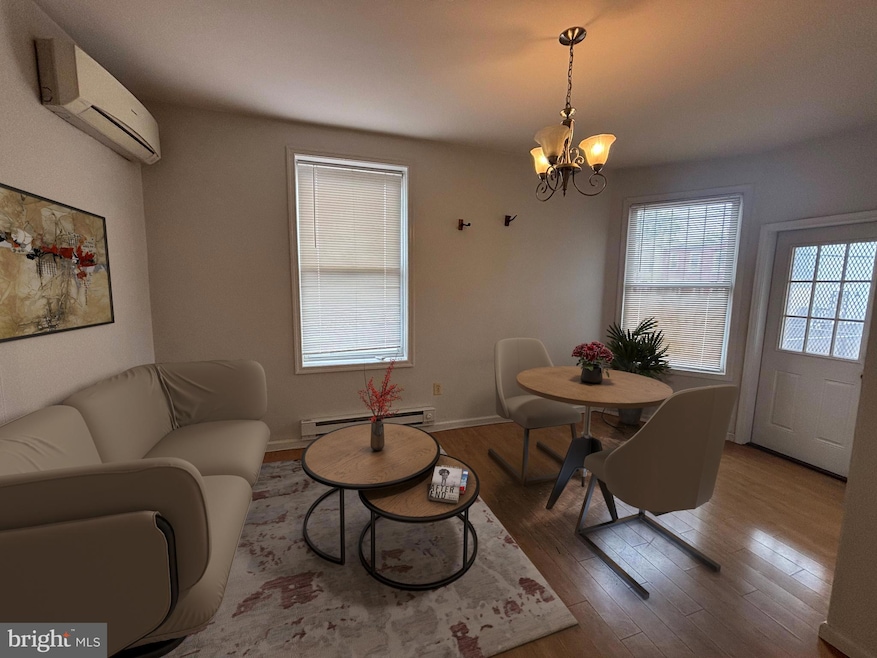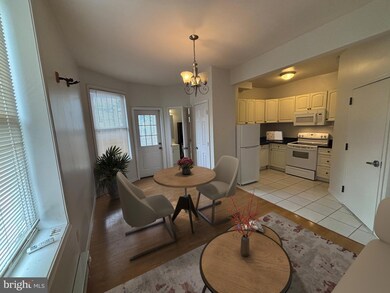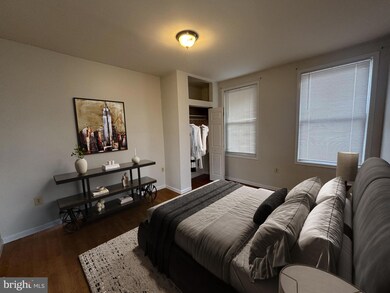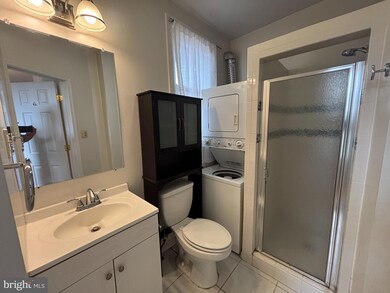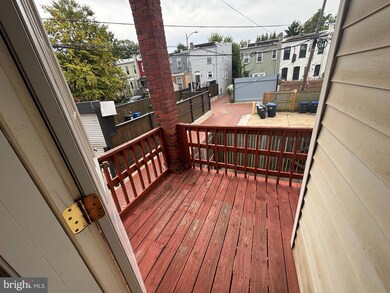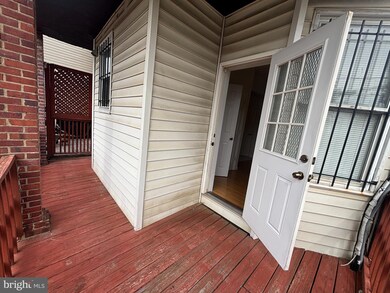600 Keefer Place NW Unit 2 Washington, DC 20010
Park View NeighborhoodHighlights
- Open Floorplan
- No HOA
- North Facing Home
- Contemporary Architecture
- Living Room
- Property is in very good condition
About This Home
Raised First Floor Unit with Northern, Eastern and Southern Exposures! Fantastic 1 Bedroom (12x14) unit with PARKING! Sun-Soaked Open Concept Living (16x10), Kitchen(8x6) has granite counters & beautiful cabinetry. Ample closets. Washer/Dryer. A MUST SEE!!!
Application Requirements
All adults over the age of 18 must apply via online RentSpree (fee$50) and GCAAR Applications.
The landlord will complete a credit background check as allowable by DC law.
Applications will be approved or denied within 3 days. After initial offer to lease is made
Applicants must pass a criminal background check as allowable by DC law.
12-month lease minimum, security deposit in the amount of one month's rent.
UTILITIES
Renter pays all utilities separate from the rent [electric, water (responsible for 1/3 of the monthly bill for the building), internet/cable].
Required:
Government issued ID
2 most recent pay stubs (or 2 years tax returns if self-employed and 2 months bank statements)
Pet photo taken with applicant (if applicable)
Landlord contact info for last 3 years
Proof of Renters Insurance
Responsible for snow removal (in accordance with DC law) and general maintenance of the common areas
Listing Agent
(202) 309-0443 pierre.chauvet@compass.com Compass License #636983 Listed on: 09/29/2025

Townhouse Details
Home Type
- Townhome
Year Built
- Built in 1910
Lot Details
- 2,174 Sq Ft Lot
- Lot Dimensions are 18x121
- North Facing Home
- Property is in very good condition
Home Design
- Contemporary Architecture
- Brick Exterior Construction
- Slab Foundation
Interior Spaces
- 700 Sq Ft Home
- Property has 1 Level
- Open Floorplan
- Living Room
- Window Bars
Kitchen
- Electric Oven or Range
- Built-In Microwave
- Dishwasher
- Disposal
Bedrooms and Bathrooms
- 1 Main Level Bedroom
- 1 Full Bathroom
Laundry
- Laundry in unit
- Dryer
- Washer
Parking
- 1 Open Parking Space
- Driveway
- 1 Assigned Parking Space
Utilities
- Cooling System Mounted In Outer Wall Opening
- Wall Furnace
- Electric Water Heater
- Municipal Trash
Listing and Financial Details
- Residential Lease
- Security Deposit $1,850
- Tenant pays for cable TV, all utilities
- No Smoking Allowed
- 12-Month Min and 48-Month Max Lease Term
- Available 10/1/25
- $50 Application Fee
- Assessor Parcel Number 3042//0054
Community Details
Overview
- No Home Owners Association
- Park View Subdivision
Pet Policy
- Pets allowed on a case-by-case basis
Security
- Fire and Smoke Detector
Map
Property History
| Date | Event | Price | List to Sale | Price per Sq Ft |
|---|---|---|---|---|
| 11/18/2025 11/18/25 | Price Changed | $1,825 | -1.4% | $3 / Sq Ft |
| 09/29/2025 09/29/25 | For Rent | $1,850 | +2.8% | -- |
| 09/18/2024 09/18/24 | Rented | $1,800 | 0.0% | -- |
| 09/16/2024 09/16/24 | Under Contract | -- | -- | -- |
| 09/13/2024 09/13/24 | For Rent | $1,800 | +2.9% | -- |
| 07/24/2023 07/24/23 | Rented | $1,750 | 0.0% | -- |
| 07/20/2023 07/20/23 | Under Contract | -- | -- | -- |
| 07/17/2023 07/17/23 | For Rent | $1,750 | +9.4% | -- |
| 05/26/2021 05/26/21 | Rented | $1,600 | 0.0% | -- |
| 05/13/2021 05/13/21 | For Rent | $1,600 | 0.0% | -- |
| 01/26/2019 01/26/19 | Rented | $1,600 | -3.0% | -- |
| 11/29/2018 11/29/18 | For Rent | $1,650 | 0.0% | -- |
| 08/09/2017 08/09/17 | Rented | $1,650 | 0.0% | -- |
| 08/09/2017 08/09/17 | Under Contract | -- | -- | -- |
| 07/22/2017 07/22/17 | For Rent | $1,650 | -- | -- |
Source: Bright MLS
MLS Number: DCDC2225052
- 611 Keefer Place NW
- 3223 6th St NW
- 3223 Warder St NW Unit 2
- 3117 Georgia Ave NW Unit 102
- 435 Kenyon St NW
- 423 Lamont St NW Unit A
- 604 Irving St NW
- 653 Irving St NW Unit 7
- 634 Irving St NW
- 718 Lamont St NW
- 625 Park Rd NW Unit 206
- 625 Park Rd NW Unit 304
- 589 Columbia Rd NW
- 3542 Warder St NW Unit 204
- 629 Columbia Rd NW
- 639 Columbia Rd NW
- 428 Manor Place NW Unit 1
- 428 Manor Place NW Unit 2
- 3552 Warder St NW
- 3552 Warder St NW Unit 2
- 600 Keefer Place NW Unit 1
- 526 Kenyon St NW Unit 101
- 632 Lamont St NW Unit B
- 3205 Georgia Ave NW Unit 407
- 3225 Georgia Ave NW
- 3117 Georgia Ave NW Unit 102
- 610 Irving St NW Unit 105
- 610 Park Rd NW
- 3110 Georgia Ave NW Unit 204
- 3332 Georgia Ave NW
- 3523 Warder St NW
- 430 Irving St NW Unit 202
- 727 Kenyon St NW Unit B
- 713 Lamont St NW
- 3542 Warder St NW Unit 204
- 550 Hobart Place NW Unit 1
- 550 Hobart Plaza NW Unit 1
- 519 Harvard St NW
- 745 Kenyon St NW
- 718 Park Rd NW Unit 4
