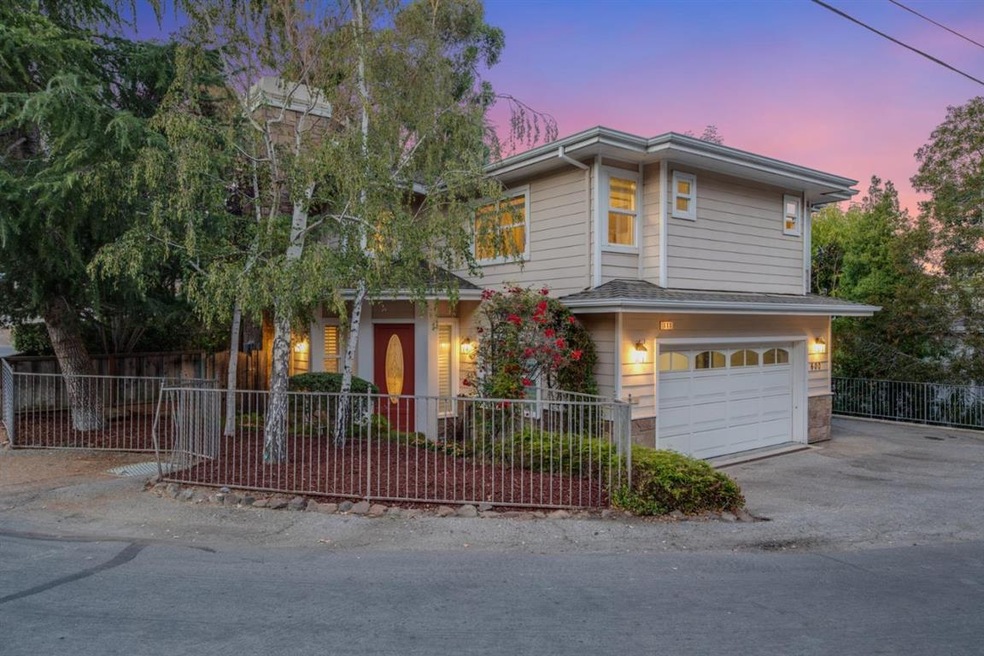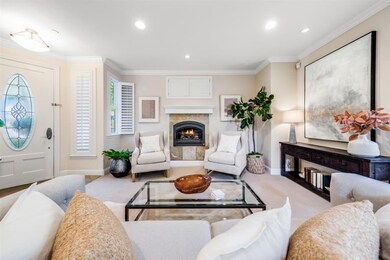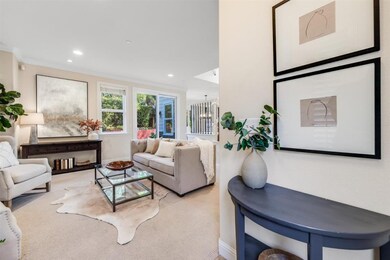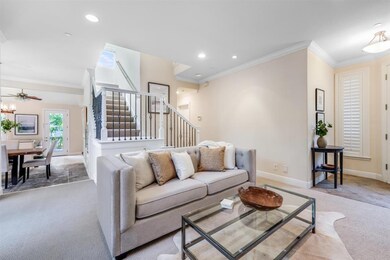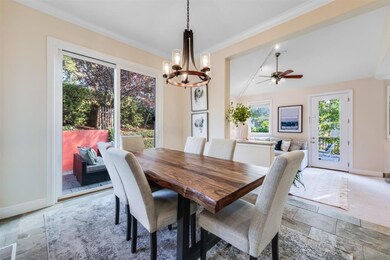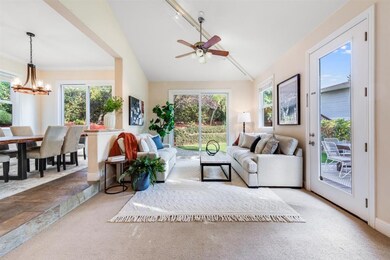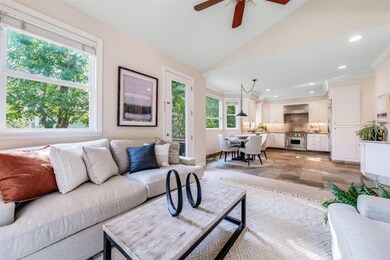
600 Lakeview Way Emerald Hills, CA 94062
Highlights
- Deck
- Marble Flooring
- Hydromassage or Jetted Bathtub
- Roy Cloud Elementary School Rated A-
- Marble Bathroom Countertops
- Attic
About This Home
As of November 2021Elegant and refined, this 2-story 3bd/3.5 ba Emerald Hills home in the Roy Cloud School district stands apart. Tall ceilings and plenty of natural light are hallmarks of the home, creating an inviting living space where multiple sliding doors access the private backyard. Kitchen offers stainless steel appliances including 6 burner Wolf Range plus pantry. Separate Diningroom has built in wine fridge. The family room, located off the kitchen, creates a perfect flow for indoor/outdoor entertaining. Large main bedroom and 2 ensuite bedrooms are all located upstairs along with the laundry room. Great yard space includes patio, deck and artificial turf. Additional 400+ sq ft of bonus room located in the basement not included in total sq ft of home. Attached 2 car garage with ample storage space. Close to Edegewood Park's many trails, The Emerald Lake, 101 and 280 this home has it all.
Last Buyer's Agent
Michelle Taser
Compass License #01775122

Home Details
Home Type
- Single Family
Est. Annual Taxes
- $26,694
Year Built
- 2003
Lot Details
- Back and Front Yard Fenced
- Sprinklers on Timer
- Mostly Level
Parking
- 2 Car Garage
Home Design
- Ceiling Insulation
Interior Spaces
- 1,960 Sq Ft Home
- 2-Story Property
- Central Vacuum
- High Ceiling
- Ceiling Fan
- Gas Log Fireplace
- Double Pane Windows
- Bay Window
- Garden Windows
- Separate Family Room
- Living Room with Fireplace
- Dining Area
- Attic
- Unfinished Basement
Kitchen
- Breakfast Area or Nook
- Range Hood
- Freezer
- Ice Maker
- Dishwasher
- Wine Refrigerator
- Granite Countertops
- Trash Compactor
- Disposal
Flooring
- Carpet
- Stone
- Marble
- Slate Flooring
Bedrooms and Bathrooms
- 3 Bedrooms
- Walk-In Closet
- Bathroom on Main Level
- Marble Bathroom Countertops
- Hydromassage or Jetted Bathtub
- Bathtub with Shower
- Walk-in Shower
Laundry
- Laundry on upper level
- Electric Dryer Hookup
Home Security
- Fire and Smoke Detector
- Fire Sprinkler System
Outdoor Features
- Balcony
- Deck
Utilities
- Forced Air Zoned Cooling and Heating System
- Water Purifier is Owned
Ownership History
Purchase Details
Home Financials for this Owner
Home Financials are based on the most recent Mortgage that was taken out on this home.Purchase Details
Purchase Details
Home Financials for this Owner
Home Financials are based on the most recent Mortgage that was taken out on this home.Purchase Details
Home Financials for this Owner
Home Financials are based on the most recent Mortgage that was taken out on this home.Purchase Details
Home Financials for this Owner
Home Financials are based on the most recent Mortgage that was taken out on this home.Purchase Details
Home Financials for this Owner
Home Financials are based on the most recent Mortgage that was taken out on this home.Purchase Details
Home Financials for this Owner
Home Financials are based on the most recent Mortgage that was taken out on this home.Similar Homes in the area
Home Values in the Area
Average Home Value in this Area
Purchase History
| Date | Type | Sale Price | Title Company |
|---|---|---|---|
| Grant Deed | $2,300,000 | Old Republic Title Company | |
| Interfamily Deed Transfer | -- | None Available | |
| Grant Deed | $1,730,000 | Fidelity National Title Co | |
| Interfamily Deed Transfer | -- | First American Title | |
| Grant Deed | $1,250,000 | First American Title Company | |
| Interfamily Deed Transfer | -- | First American Title Company | |
| Grant Deed | $335,000 | First American Title Company |
Mortgage History
| Date | Status | Loan Amount | Loan Type |
|---|---|---|---|
| Open | $1,800,000 | New Conventional | |
| Previous Owner | $1,384,000 | New Conventional | |
| Previous Owner | $100,000 | Future Advance Clause Open End Mortgage | |
| Previous Owner | $901,000 | New Conventional | |
| Previous Owner | $898,750 | Adjustable Rate Mortgage/ARM | |
| Previous Owner | $100,000 | Unknown | |
| Previous Owner | $25,000 | Credit Line Revolving | |
| Previous Owner | $1,000,000 | Purchase Money Mortgage | |
| Previous Owner | $99,000 | Unknown | |
| Previous Owner | $400,000 | Stand Alone First | |
| Previous Owner | $100,000 | Credit Line Revolving | |
| Previous Owner | $567,500 | Construction |
Property History
| Date | Event | Price | Change | Sq Ft Price |
|---|---|---|---|---|
| 11/05/2021 11/05/21 | Sold | $2,300,000 | -4.0% | $1,173 / Sq Ft |
| 10/04/2021 10/04/21 | Pending | -- | -- | -- |
| 09/08/2021 09/08/21 | For Sale | $2,395,000 | +38.4% | $1,222 / Sq Ft |
| 05/19/2015 05/19/15 | Sold | $1,730,000 | +15.6% | $883 / Sq Ft |
| 04/28/2015 04/28/15 | Pending | -- | -- | -- |
| 04/17/2015 04/17/15 | For Sale | $1,497,000 | -- | $764 / Sq Ft |
Tax History Compared to Growth
Tax History
| Year | Tax Paid | Tax Assessment Tax Assessment Total Assessment is a certain percentage of the fair market value that is determined by local assessors to be the total taxable value of land and additions on the property. | Land | Improvement |
|---|---|---|---|---|
| 2025 | $26,694 | $2,240,000 | $1,363,000 | $877,000 |
| 2023 | $26,694 | $2,240,000 | $1,363,000 | $877,000 |
| 2022 | $26,606 | $2,300,000 | $1,400,000 | $900,000 |
| 2021 | $22,655 | $1,920,856 | $960,428 | $960,428 |
| 2020 | $22,297 | $1,901,160 | $950,580 | $950,580 |
| 2019 | $22,146 | $1,863,884 | $931,942 | $931,942 |
| 2018 | $21,529 | $1,827,338 | $913,669 | $913,669 |
| 2017 | $21,176 | $1,791,508 | $895,754 | $895,754 |
| 2016 | $20,604 | $1,756,382 | $878,191 | $878,191 |
| 2015 | $12,376 | $1,050,000 | $630,000 | $420,000 |
| 2014 | $12,339 | $1,050,000 | $630,000 | $420,000 |
Agents Affiliated with this Home
-

Seller's Agent in 2021
Michele Harkov
Compass
(650) 773-1332
4 in this area
59 Total Sales
-
M
Buyer's Agent in 2021
Michelle Taser
Compass
-
D
Buyer Co-Listing Agent in 2021
Drew Doran
Compass
-
C
Seller's Agent in 2015
Christopher Montalvo
KW Bay Area Living
Map
Source: MLSListings
MLS Number: ML81861716
APN: 057-122-100
- 0 Sylvan Way Unit ML81963346
- 3 Northview Way
- 440 Lakeview Way
- 436 Summit Dr
- 303 Lakeview Way
- 535 Lake Blvd
- 3554 Oak Knoll Dr
- 514 Live Oak Ln
- 602 Vista Dr
- 2085 Edgewood Rd
- 2123 Edgewood Rd
- 522 Summit Dr
- 3920 Lakemead Way
- 777 Bayview Way
- 3803 Hamilton Way
- 2 El Vanada Rd
- 4 El Vanada Rd
- 210 Montalvo Rd
- 3964 Jefferson Ave
- 560 California Way
