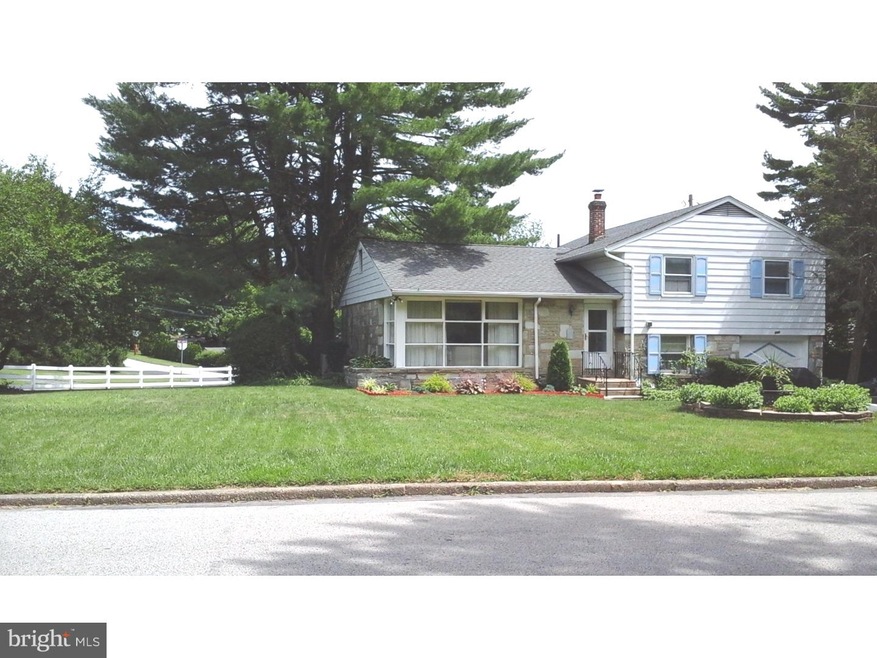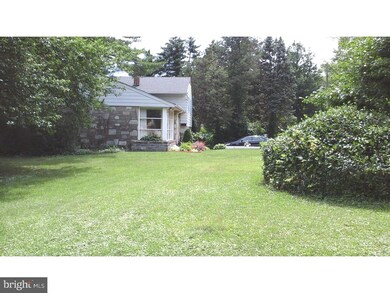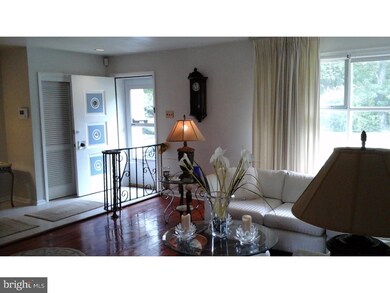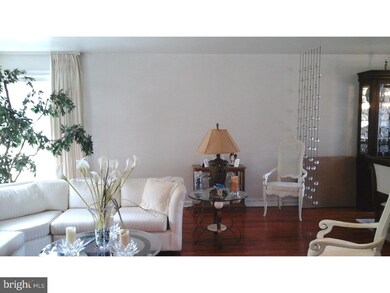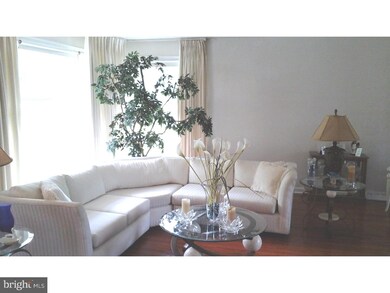
600 Laverock Rd Glenside, PA 19038
Estimated Value: $469,000 - $487,000
Highlights
- Traditional Architecture
- Wood Flooring
- Corner Lot
- Cheltenham High School Rated A-
- Attic
- No HOA
About This Home
As of August 2017JUST REDUCED! If you are interested in 4 levels of living space with 3 bedrooms 2.5 baths located in the much desired Cheltenham School District now is the time to make you move. This home has more than ample space to accommodate the householders as well as invited guests. Come checkout the recreation room space on the bottom level. One level above the recreation room enjoy a beautiful wood burning fireplace as you share fun times with close friends. Or step outside because summertime is out door weekend party time or a haven for quiet relaxation time after a long day. On the main level perform as chef-of-the year! Make you guests feel at home as they marvel at a living room which flows into the dining room. The picture windows reflect the beauty of the surrounding area. This property invites you and your loved ones to enjoy less traffic and more of nature while living close enough to enjoy train travel, bus travel, elegant dining, and the Keswick Theatre. Make an appointment today!
Home Details
Home Type
- Single Family
Year Built
- Built in 1956
Lot Details
- 0.27 Acre Lot
- Corner Lot
- Property is in good condition
- Property is zoned R4
Home Design
- Traditional Architecture
- Split Level Home
- Brick Exterior Construction
- Pitched Roof
- Shingle Roof
- Stone Siding
Interior Spaces
- 1,945 Sq Ft Home
- Brick Fireplace
- Family Room
- Living Room
- Dining Room
- Finished Basement
- Partial Basement
- Home Security System
- Laundry on lower level
- Attic
Kitchen
- Eat-In Kitchen
- Kitchen Island
Flooring
- Wood
- Wall to Wall Carpet
- Tile or Brick
Bedrooms and Bathrooms
- 3 Bedrooms
- En-Suite Primary Bedroom
- En-Suite Bathroom
Parking
- 2 Open Parking Spaces
- 2 Parking Spaces
- Driveway
Outdoor Features
- Patio
Utilities
- Forced Air Heating and Cooling System
- Heating System Uses Gas
- 200+ Amp Service
- Natural Gas Water Heater
- Cable TV Available
Community Details
- No Home Owners Association
- Twickenham Village Subdivision
Listing and Financial Details
- Tax Lot 040
- Assessor Parcel Number 31-00-16933-001
Ownership History
Purchase Details
Home Financials for this Owner
Home Financials are based on the most recent Mortgage that was taken out on this home.Purchase Details
Similar Homes in Glenside, PA
Home Values in the Area
Average Home Value in this Area
Purchase History
| Date | Buyer | Sale Price | Title Company |
|---|---|---|---|
| Foster Renee D | $270,000 | None Available | |
| Bah Umaru A | $156,000 | -- |
Mortgage History
| Date | Status | Borrower | Loan Amount |
|---|---|---|---|
| Open | Foster Melvin I | $256,850 | |
| Closed | Foster Renee D | $270,000 | |
| Previous Owner | Bah Umaru A | $25,000 | |
| Previous Owner | Bah Umaru A | $51,500 | |
| Previous Owner | Bah Umaru A | $47,000 |
Property History
| Date | Event | Price | Change | Sq Ft Price |
|---|---|---|---|---|
| 08/03/2017 08/03/17 | Sold | $270,000 | -1.6% | $139 / Sq Ft |
| 06/09/2017 06/09/17 | Pending | -- | -- | -- |
| 04/24/2017 04/24/17 | Price Changed | $274,500 | -1.8% | $141 / Sq Ft |
| 11/17/2016 11/17/16 | Price Changed | $279,500 | -3.6% | $144 / Sq Ft |
| 08/31/2016 08/31/16 | Price Changed | $290,000 | -6.5% | $149 / Sq Ft |
| 08/19/2016 08/19/16 | For Sale | $310,000 | -- | $159 / Sq Ft |
Tax History Compared to Growth
Tax History
| Year | Tax Paid | Tax Assessment Tax Assessment Total Assessment is a certain percentage of the fair market value that is determined by local assessors to be the total taxable value of land and additions on the property. | Land | Improvement |
|---|---|---|---|---|
| 2024 | -- | $144,760 | $51,840 | $92,920 |
| 2023 | $0 | $144,760 | $51,840 | $92,920 |
| 2022 | $9,395 | $144,760 | $51,840 | $92,920 |
| 2021 | $9,138 | $144,760 | $51,840 | $92,920 |
| 2020 | $8,874 | $144,760 | $51,840 | $92,920 |
| 2019 | $8,697 | $144,760 | $51,840 | $92,920 |
| 2018 | $2,498 | $144,760 | $51,840 | $92,920 |
| 2017 | $8,303 | $144,760 | $51,840 | $92,920 |
| 2016 | $8,247 | $144,760 | $51,840 | $92,920 |
| 2015 | $7,863 | $144,760 | $51,840 | $92,920 |
| 2014 | $7,863 | $144,760 | $51,840 | $92,920 |
Agents Affiliated with this Home
-
Gail Keller
G
Seller's Agent in 2017
Gail Keller
Realty Mark Associates
(215) 657-8100
-
Gina Cora

Buyer's Agent in 2017
Gina Cora
EXP Realty, LLC
(484) 802-1123
1 in this area
73 Total Sales
Map
Source: Bright MLS
MLS Number: 1003479335
APN: 31-00-16933-001
- 625 Lindley Rd
- 554 Twickenham Rd
- 522 Montier Rd
- 7715 Doe Ln
- 514 East Ave
- 317 Montier Rd
- 314 W Glenside Ave
- 120 Lismore Ave
- 1600 Church Rd Unit C212
- 1600 Church Rd Unit B-103
- 708 Falcon Dr
- 204 Mount Carmel Ave
- 7913 Newbold Ln
- 1710 E Willow Grove Ave
- 63 Chelfield Rd
- 119 S Easton Rd
- 2610 Dumont Ave
- 7810 Cobden Rd
- 144 Roberts Ave
- 417 Gribbel Rd
- 600 Laverock Rd
- 604 Laverock Rd
- 464 Twickenham Rd
- 538 Laverock Rd
- 603 Laverock Rd
- 465 Twickenham Rd
- 608 Laverock Rd
- 458 Twickenham Rd
- 605 Laverock Rd
- 532 Laverock Rd
- 459 Twickenham Rd
- 501 Twickenham Rd
- 607 Laverock Rd
- 612 Laverock Rd
- 510 Twickenham Rd
- 452 Twickenham Rd
- 507 Harrison Ave
- 526 Laverock Rd
- 505 Twickenham Rd
- 601 Laverock Rd
