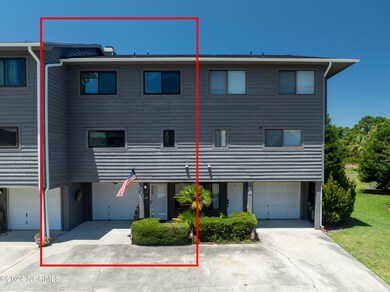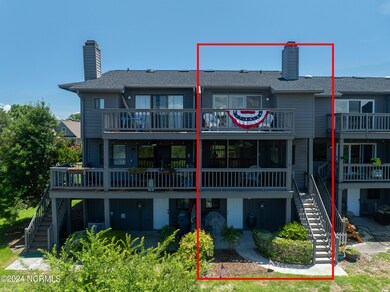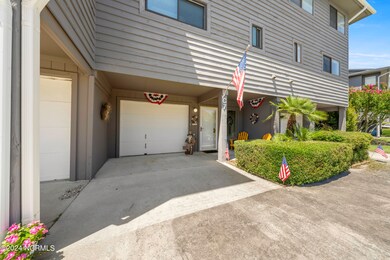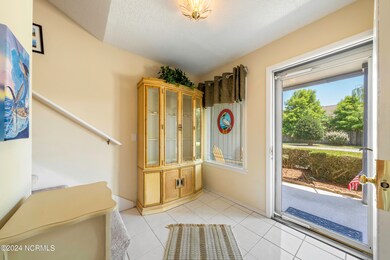
600 Linksider Dr Unit C7 Wilmington, NC 28412
The Cape NeighborhoodHighlights
- Deck
- Main Floor Primary Bedroom
- Community Pool
- Carolina Beach Elementary School Rated A-
- 1 Fireplace
- Balcony
About This Home
As of October 2024LINKSIDER AT THE CAPE is all about the location. This lovely 4 bedroom, 2.5 bathroom townhome with an attached garage is awaiting it's new owners. Linksider is a very sought after community and these units do not come available often. This is your chance to secure one and be close to everything Wilmington has to offer. This home is turn key and very well maintained. The Cape recently added a pool and it will be open soon. Some highlights about this home include: all windows replaced in 2018, exterior was painted in 2018,HVAC was replaced in 2017, roof was replaced in 2021, storage area downstairs was turned into a 4th bedroom and has a door that will take you to the back patio. Screened in porch on second floor and open porch on third floor. This unit comes with parking spaces directly out front, as well as the large garage. There is overflow parking available as well. All polybutelene fittings were replaced throughout. Washer, dryer, refrigerator, convey with the property.
Last Agent to Sell the Property
BlueCoast Realty Corporation License #318098 Listed on: 07/07/2024

Townhouse Details
Home Type
- Townhome
Est. Annual Taxes
- $0
Year Built
- Built in 1985
Lot Details
- 871 Sq Ft Lot
- Lot Dimensions are 22x44x22x44
- Property fronts a private road
- Sprinkler System
HOA Fees
- $64 Monthly HOA Fees
Parking
- 1 Car Attached Garage
Home Design
- Slab Foundation
- Wood Frame Construction
- Architectural Shingle Roof
- Wood Siding
- Piling Construction
- Stick Built Home
Interior Spaces
- 1,757 Sq Ft Home
- 3-Story Property
- Skylights
- 1 Fireplace
- Shutters
- Blinds
- Combination Dining and Living Room
- Termite Clearance
Kitchen
- Self-Cleaning Oven
- Built-In Microwave
- Ice Maker
- Dishwasher
- Kitchen Island
- Disposal
Flooring
- Carpet
- Laminate
- Tile
Bedrooms and Bathrooms
- 4 Bedrooms
- Primary Bedroom on Main
- Walk-In Closet
Laundry
- Laundry Room
- Dryer
- Washer
Outdoor Features
- Balcony
- Deck
Utilities
- Heat Pump System
- Electric Water Heater
Listing and Financial Details
- Assessor Parcel Number R08509-001-021-000
Community Details
Overview
- Cape HOA, Phone Number (910) 395-0081
- Linksider HOA, Phone Number (910) 509-7281
- Linksider Townhomes Subdivision
Recreation
- Community Pool
Ownership History
Purchase Details
Home Financials for this Owner
Home Financials are based on the most recent Mortgage that was taken out on this home.Purchase Details
Purchase Details
Purchase Details
Purchase Details
Similar Homes in Wilmington, NC
Home Values in the Area
Average Home Value in this Area
Purchase History
| Date | Type | Sale Price | Title Company |
|---|---|---|---|
| Warranty Deed | $320,000 | None Listed On Document | |
| Deed | $106,500 | -- | |
| Deed | $95,000 | -- | |
| Deed | $105,000 | -- | |
| Deed | -- | -- |
Mortgage History
| Date | Status | Loan Amount | Loan Type |
|---|---|---|---|
| Open | $310,400 | New Conventional |
Property History
| Date | Event | Price | Change | Sq Ft Price |
|---|---|---|---|---|
| 10/09/2024 10/09/24 | Sold | $320,000 | -1.5% | $182 / Sq Ft |
| 09/07/2024 09/07/24 | Pending | -- | -- | -- |
| 07/07/2024 07/07/24 | For Sale | $325,000 | -- | $185 / Sq Ft |
Tax History Compared to Growth
Tax History
| Year | Tax Paid | Tax Assessment Tax Assessment Total Assessment is a certain percentage of the fair market value that is determined by local assessors to be the total taxable value of land and additions on the property. | Land | Improvement |
|---|---|---|---|---|
| 2023 | $0 | $176,300 | $50,000 | $126,300 |
| 2022 | $0 | $176,300 | $50,000 | $126,300 |
| 2021 | $929 | $176,300 | $50,000 | $126,300 |
| 2020 | $929 | $146,900 | $55,000 | $91,900 |
| 2019 | $929 | $146,900 | $55,000 | $91,900 |
| 2018 | $929 | $146,900 | $55,000 | $91,900 |
| 2017 | $951 | $146,900 | $55,000 | $91,900 |
| 2016 | $1,126 | $162,500 | $55,000 | $107,500 |
| 2015 | $1,047 | $162,500 | $55,000 | $107,500 |
| 2014 | $1,029 | $162,500 | $55,000 | $107,500 |
Agents Affiliated with this Home
-
Jeanette Egerer
J
Seller's Agent in 2024
Jeanette Egerer
BlueCoast Realty Corporation
(910) 620-1116
3 in this area
73 Total Sales
-
Carissa Kelley

Buyer's Agent in 2024
Carissa Kelley
Coldwell Banker Sea Coast Advantage-CB
(910) 352-1745
3 in this area
49 Total Sales
Map
Source: Hive MLS
MLS Number: 100454495
APN: R08509-001-021-000
- 401 Titleist Ln
- 631 the Cape Blvd
- 628 Spencer Ct
- 436 Catamaran Dr
- 509 Catamaran Dr
- 341 Palmer Way
- 603 Catamaran Dr
- 441 Catamaran Dr
- 8403 Wingfoot Way
- 8395 Penny Royal Ln
- 420 Bobby Jones Dr
- 824 the Cape Blvd
- 409 Yucca Ln
- 600 Sea Castle Ct
- 520 Carolina Inlet Acres Rd
- 8402 Sarensen
- 374 Yucca Ln
- 7412 Fern Valley Dr
- 624 Sea Castle Ct
- 223 Rouen Ct





