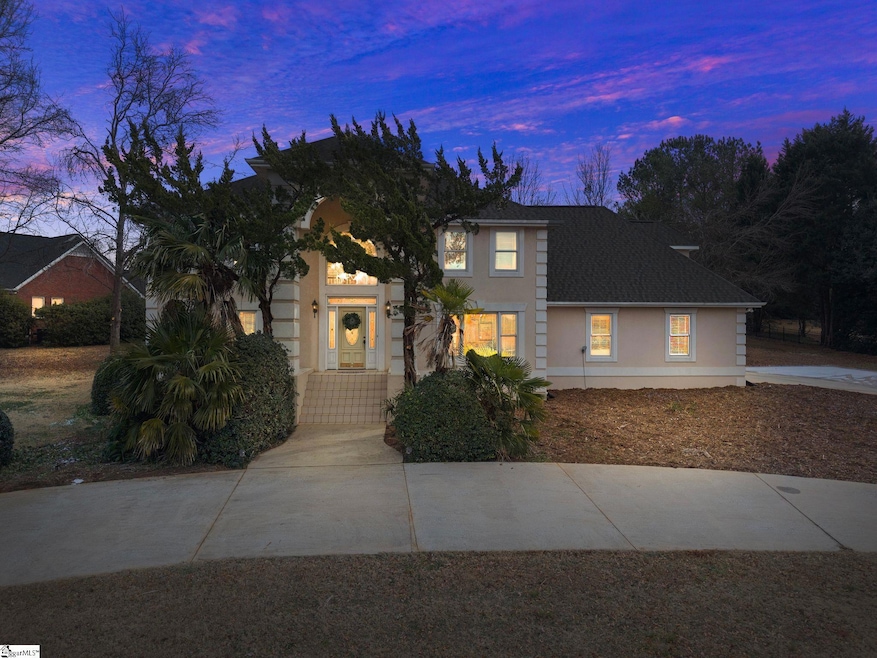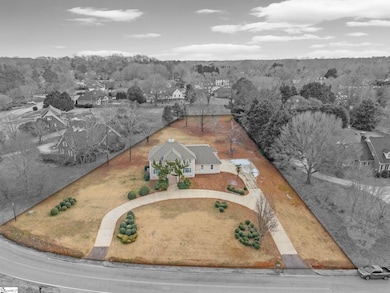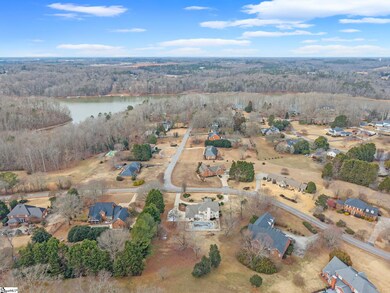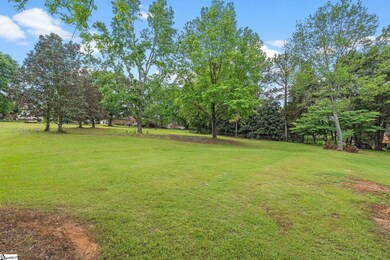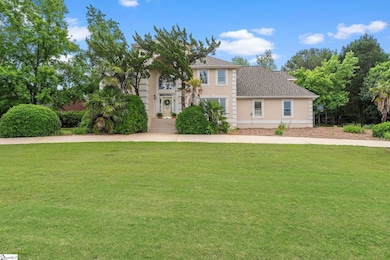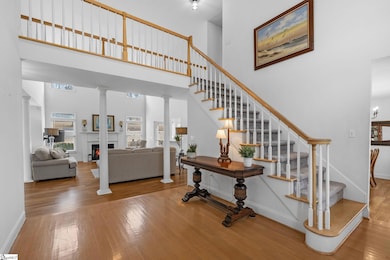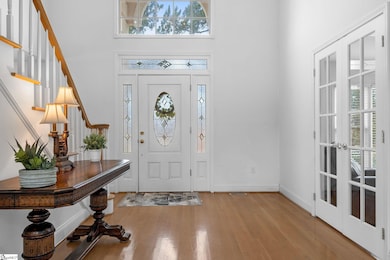
600 Little Creek Rd Anderson, SC 29621
Highlights
- In Ground Pool
- 1.14 Acre Lot
- Transitional Architecture
- North Pointe Elementary School Rated A
- Open Floorplan
- Cathedral Ceiling
About This Home
As of July 2025In the sought-after Harpers Ridge subdivision, this stunning 4-bedroom, 3-bathroom home sits on a 1.14-acre lot and features a sparkling in-ground pool, a separate great room and living room, plus a beautiful open sunroom. Just 7 minutes from TL Hanna High School and Clemson Boulevard’s shopping and dining, and 4 minutes from a Hartwell Lake boat ramp, this location has incredible convenience while still being tucked away in a quiet, mature neighborhood. The large circle driveway leads to a grand front entry framed by trees, welcoming you into a two-story foyer and open living space with soaring 18+ ft vaulted ceilings. Enjoy the warmth of the crisp white gas log fireplace flanked by tall windows, neutral paint, and new engineered hardwood floors throughout. The kitchen features light granite countertops, white cabinetry, bar seating, and a spacious breakfast nook overlooking the backyard through a bright bay window. A 13x14 sunroom to the left of the great room provides the perfect space for a cozy library, reading corner, or just soaking up the sun. Beyond, a private 13x14 den/living space with double French doors is ideal for quiet relaxation or a home office. A large formal dining room off the front foyer and a full bathroom completes this grand main level. Upstairs, the primary suite features tray ceilings, abundant natural light, and a luxurious bathroom with double sinks, a large jacuzzi tub, walk-in glass shower, his-and-hers closets, and a private water closet. Three additional bedrooms and a full bath share the upper level, including a 13x21 fourth bedroom with a large 8x14 closet—perfect as a workout room, playroom, or theater space. The upstairs is finished with fresh carpet and ample storage closets, plus more attic storage options. Step outside to your private oasis with a large sparking pool with a diving board, large concrete patio with plenty of space for lounging and relaxing under the sun. Equipped with a recently updated electric cleaner, pump, and motor (all within the past 2 years), along with a 2-car garage, a separate boat/golf cart storage garage, and a workshop, this property provides endless potential. Enjoy ample space for outdoor living and entertaining, complemented by modern updates such as custom wood blinds throughout, a brand-new roof (2024), and HVAC units just 5-7 years old. Don’t miss this incredible opportunity with access to Harpers Ridge amenities, including private tennis/pickleball courts and a picnic area. Schedule your showing today!
Last Agent to Sell the Property
Keller Williams Upstate Legacy Listed on: 01/27/2025

Home Details
Home Type
- Single Family
Est. Annual Taxes
- $1,654
Year Built
- Built in 1994
Lot Details
- 1.14 Acre Lot
- Fenced Yard
- Level Lot
- Few Trees
HOA Fees
- $36 Monthly HOA Fees
Home Design
- Transitional Architecture
- Architectural Shingle Roof
- Synthetic Stucco Exterior
Interior Spaces
- 2,784 Sq Ft Home
- 2,800-2,999 Sq Ft Home
- 2-Story Property
- Open Floorplan
- Tray Ceiling
- Smooth Ceilings
- Cathedral Ceiling
- Ventless Fireplace
- Screen For Fireplace
- Gas Log Fireplace
- Insulated Windows
- Great Room
- Living Room
- Dining Room
- Home Office
- Bonus Room
- Workshop
- Sun or Florida Room
- Crawl Space
- Storage In Attic
Kitchen
- Breakfast Area or Nook
- Free-Standing Electric Range
- Built-In Microwave
- Dishwasher
- Granite Countertops
- Disposal
Flooring
- Carpet
- Laminate
- Vinyl
Bedrooms and Bathrooms
- 4 Bedrooms
- Walk-In Closet
- 3 Full Bathrooms
- Hydromassage or Jetted Bathtub
Laundry
- Laundry Room
- Laundry on main level
- Electric Dryer Hookup
Parking
- 2 Car Attached Garage
- Garage Door Opener
Outdoor Features
- In Ground Pool
- Front Porch
Schools
- North Pointe Elementary School
- Mccants Middle School
- T. L. Hanna High School
Utilities
- Multiple cooling system units
- Multiple Heating Units
- Forced Air Heating System
- Heat Pump System
- Heating System Uses Natural Gas
- Underground Utilities
- Gas Water Heater
- Septic Tank
Community Details
- Veronda Hall 864 314 0344 HOA
- Harper's Ridge Subdivision
- Mandatory home owners association
Listing and Financial Details
- Tax Lot 111
- Assessor Parcel Number 119-05-02-012
Ownership History
Purchase Details
Purchase Details
Purchase Details
Similar Homes in Anderson, SC
Home Values in the Area
Average Home Value in this Area
Purchase History
| Date | Type | Sale Price | Title Company |
|---|---|---|---|
| Deed | $499,000 | -- | |
| Deed | $225,000 | -- | |
| Deed | $225,000 | -- | |
| Deed | $76,500 | -- |
Mortgage History
| Date | Status | Loan Amount | Loan Type |
|---|---|---|---|
| Closed | $83,000 | Credit Line Revolving | |
| Open | $332,000 | Unknown | |
| Closed | $41,500 | Credit Line Revolving |
Property History
| Date | Event | Price | Change | Sq Ft Price |
|---|---|---|---|---|
| 07/25/2025 07/25/25 | Sold | $545,000 | 0.0% | $195 / Sq Ft |
| 05/19/2025 05/19/25 | Price Changed | $545,000 | -1.8% | $195 / Sq Ft |
| 03/07/2025 03/07/25 | Price Changed | $555,000 | -3.5% | $198 / Sq Ft |
| 01/27/2025 01/27/25 | For Sale | $575,000 | -- | $205 / Sq Ft |
Tax History Compared to Growth
Tax History
| Year | Tax Paid | Tax Assessment Tax Assessment Total Assessment is a certain percentage of the fair market value that is determined by local assessors to be the total taxable value of land and additions on the property. | Land | Improvement |
|---|---|---|---|---|
| 2024 | $1,654 | $15,330 | $2,360 | $12,970 |
| 2023 | $1,654 | $15,330 | $2,360 | $12,970 |
| 2022 | $1,623 | $15,330 | $2,360 | $12,970 |
| 2021 | $1,445 | $12,170 | $1,400 | $10,770 |
| 2020 | $1,432 | $12,170 | $1,400 | $10,770 |
| 2019 | $1,432 | $12,170 | $1,400 | $10,770 |
| 2018 | $1,457 | $12,170 | $1,400 | $10,770 |
| 2017 | -- | $12,170 | $1,400 | $10,770 |
| 2016 | $1,300 | $11,340 | $1,400 | $9,940 |
| 2015 | $1,331 | $11,340 | $1,400 | $9,940 |
| 2014 | $1,326 | $11,340 | $1,400 | $9,940 |
Agents Affiliated with this Home
-
A
Seller's Agent in 2025
Analeisa Latham
Keller Williams Upstate Legacy
-
J
Buyer's Agent in 2025
Jonathan Elkin
Real Broker, LLC
Map
Source: Greater Greenville Association of REALTORS®
MLS Number: 1546631
APN: 119-05-02-012
- 3011 Brackenberry Dr
- Lot 7 Little Creek Rd
- Lot 4 Little Creek Rd
- Lot 2 Little Creek Rd
- Lot 5 Little Creek Rd
- 105 Bradford Way
- 4105 Weatherstone Way
- 1015 Harpers Way
- 406 Dove Tree Ln
- 1003 Summer Place
- 720 Sunny Shore Ln
- 405 Ashley Downs
- 416 Ashley Downs
- 1009 McBane Ct
- 211 Lakewood Dr
- 1211 Manse Jolly Rd
- 2018 Concord Rd
- 1051 Dalrymple Rd
- 362 Green Hill Dr
- 104 Tinsley Dr
