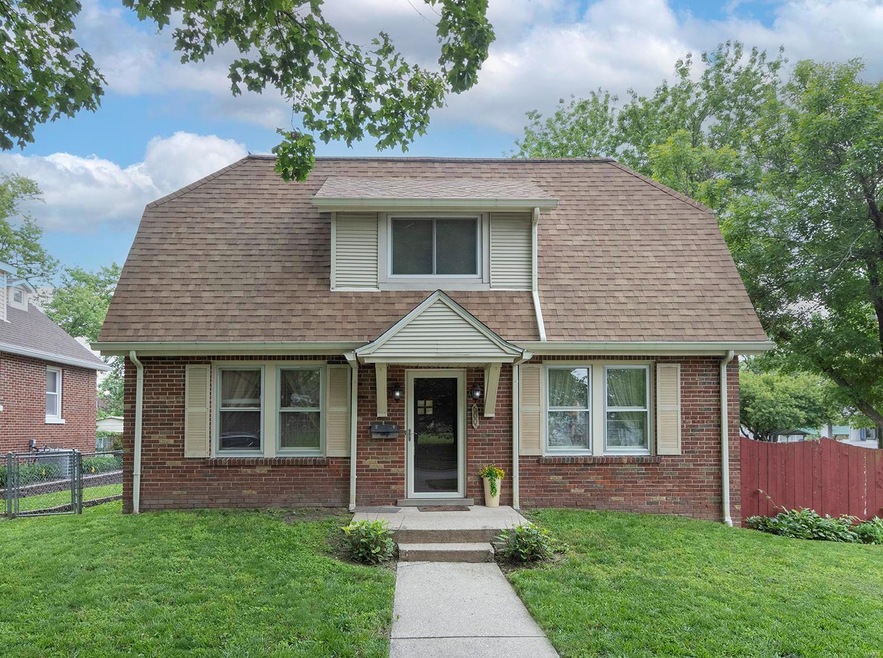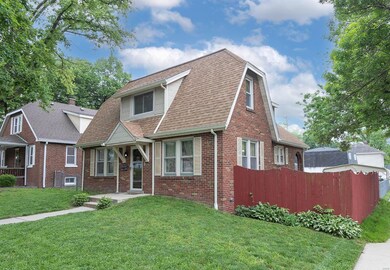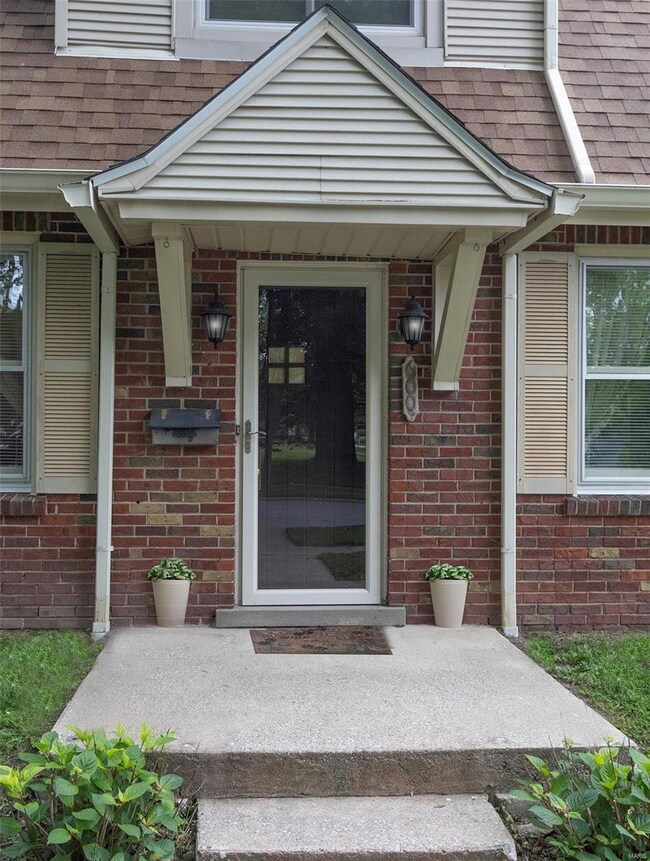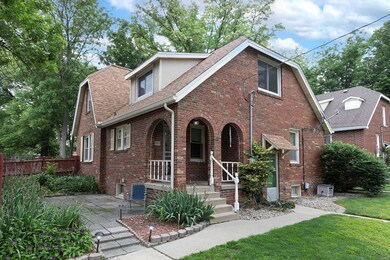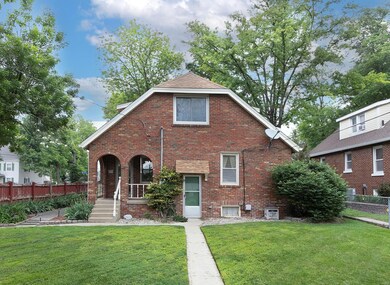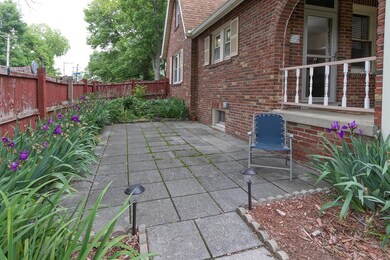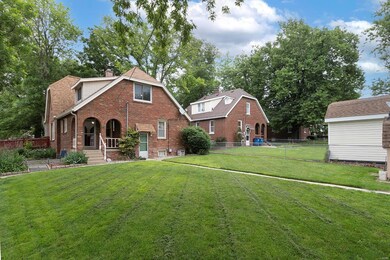
600 Main St Highland, IL 62249
Highlights
- Wooded Lot
- Corner Lot
- Storm Windows
- Tudor Architecture
- Separate Outdoor Workshop
- Brick or Stone Veneer Front Elevation
About This Home
As of July 2024Discover this charming all-brick Tudor, nestled among beautiful trees and lush plants. The enchantment continues inside, where the open Living Room seamlessly flows into the Dining Room and Kitchen. Recently remodeled just four years ago, the Kitchen boasts new cabinetry, an island, sink, countertops, lighting, paint, appliances, and flooring. The Master Bedroom is conveniently situated on the main floor, accompanied by a full bath. The versatile second floor offers ample space and includes a half bath. The basement, accessible from both inside the house and the backyard, features a laundry area with a raised tub, ideal for pet washing. Step outside to the fenced backyard, where a covered back porch with attractive arched openings provides a cozy seating area. Additional features include a workshop/utility shed on skids, a utility shed, and a two-car portable carport. The roof, gutters, and gutter guards were all replaced just four years ago, ensuring peace of mind for years to come.
Home Details
Home Type
- Single Family
Est. Annual Taxes
- $2,819
Year Built
- Built in 1940
Lot Details
- 6,970 Sq Ft Lot
- Lot Dimensions are 50 x 140
- Wood Fence
- Chain Link Fence
- Corner Lot
- Level Lot
- Wooded Lot
Home Design
- Tudor Architecture
- Brick or Stone Veneer Front Elevation
Interior Spaces
- 1,806 Sq Ft Home
- 1.5-Story Property
- Insulated Windows
- Unfinished Basement
- Basement Fills Entire Space Under The House
- Microwave
Bedrooms and Bathrooms
- 3 Bedrooms
Laundry
- Dryer
- Washer
Home Security
- Storm Windows
- Storm Doors
Parking
- 2 Carport Spaces
- Alley Access
- Driveway
- Off-Street Parking
Outdoor Features
- Separate Outdoor Workshop
- Utility Building
Schools
- Highland Dist 5 Elementary And Middle School
- Highland School
Utilities
- Forced Air Heating System
Community Details
- Workshop Area
Listing and Financial Details
- Assessor Parcel Number 01-2-24-05-06-102-021
Ownership History
Purchase Details
Home Financials for this Owner
Home Financials are based on the most recent Mortgage that was taken out on this home.Purchase Details
Home Financials for this Owner
Home Financials are based on the most recent Mortgage that was taken out on this home.Purchase Details
Home Financials for this Owner
Home Financials are based on the most recent Mortgage that was taken out on this home.Purchase Details
Map
Similar Homes in Highland, IL
Home Values in the Area
Average Home Value in this Area
Purchase History
| Date | Type | Sale Price | Title Company |
|---|---|---|---|
| Warranty Deed | $191,000 | Highland Community Title | |
| Interfamily Deed Transfer | -- | Clear Title Group | |
| Warranty Deed | $100,000 | Community Title & Escrow | |
| Interfamily Deed Transfer | -- | -- |
Mortgage History
| Date | Status | Loan Amount | Loan Type |
|---|---|---|---|
| Open | $185,270 | New Conventional | |
| Previous Owner | $122,198 | FHA | |
| Previous Owner | $133,619 | FHA | |
| Previous Owner | $18,500 | Unknown | |
| Previous Owner | $115,000 | Fannie Mae Freddie Mac | |
| Previous Owner | $90,000 | Purchase Money Mortgage | |
| Previous Owner | $13,000 | Credit Line Revolving |
Property History
| Date | Event | Price | Change | Sq Ft Price |
|---|---|---|---|---|
| 07/02/2024 07/02/24 | Sold | $191,000 | +2.4% | $106 / Sq Ft |
| 05/30/2024 05/30/24 | For Sale | $186,500 | -- | $103 / Sq Ft |
Tax History
| Year | Tax Paid | Tax Assessment Tax Assessment Total Assessment is a certain percentage of the fair market value that is determined by local assessors to be the total taxable value of land and additions on the property. | Land | Improvement |
|---|---|---|---|---|
| 2023 | $3,013 | $45,500 | $5,940 | $39,560 |
| 2022 | $3,013 | $42,000 | $5,480 | $36,520 |
| 2021 | $2,728 | $39,630 | $5,170 | $34,460 |
| 2020 | $2,678 | $38,400 | $5,010 | $33,390 |
| 2019 | $2,637 | $37,860 | $4,940 | $32,920 |
| 2018 | $2,608 | $35,730 | $4,670 | $31,060 |
| 2017 | $2,567 | $34,820 | $4,550 | $30,270 |
| 2016 | $2,501 | $34,820 | $4,550 | $30,270 |
| 2015 | $2,440 | $34,930 | $4,560 | $30,370 |
| 2014 | $2,440 | $34,930 | $4,560 | $30,370 |
| 2013 | $2,440 | $34,930 | $4,560 | $30,370 |
Source: MARIS MLS
MLS Number: MIS24031634
APN: 01-2-24-05-06-102-021
- 316 Madison St
- 1312 Old Trenton Rd
- 719 Washington St
- 1112 9th St
- 1213 13th St
- 1308 13th St
- 1804 Cypress St
- 1510 Lindenthal Ave
- 1521 Lindenthal Ave
- 2011 Cypress St
- 1703 Main St
- 1701 Spruce St
- 2636 Pineview Dr
- 2715 Pineview Dr
- 2720 Pineview Dr
- 0 Sportsman Rd
- 2719 Pineview Dr
- 2629 Pineview Dr
- 2724 Pineview Dr
- 2628 Pineview Dr
