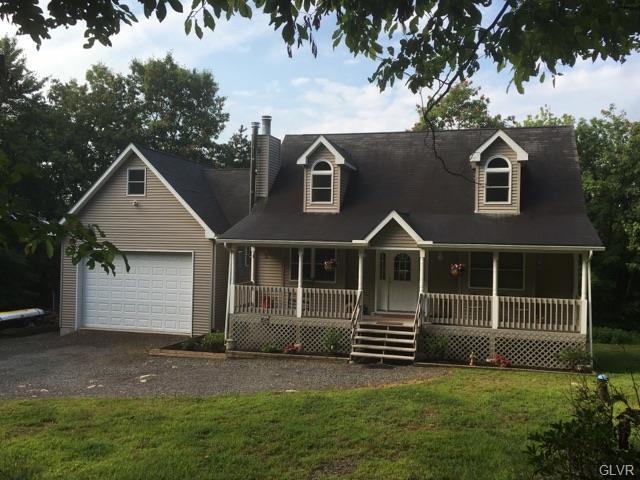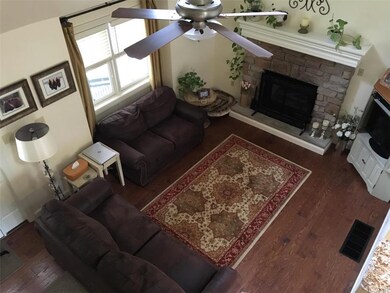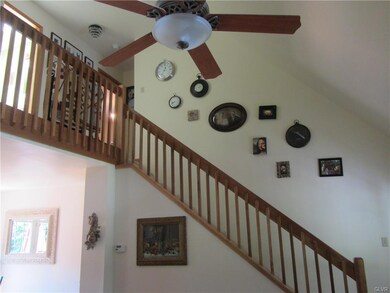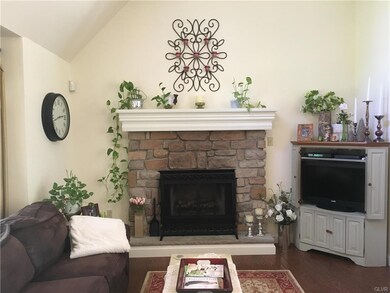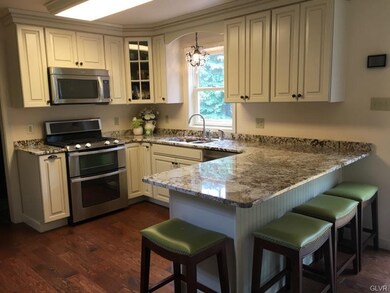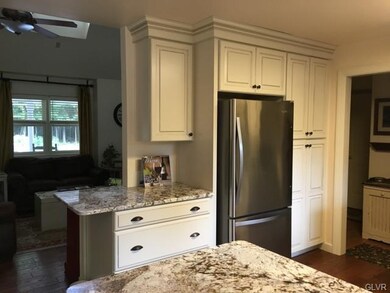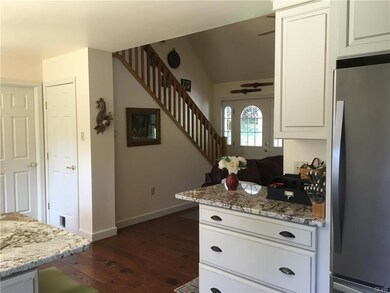
600 Maple Shade Dr Jim Thorpe, PA 18229
Highlights
- Panoramic View
- Cape Cod Architecture
- Living Room with Fireplace
- 6.07 Acre Lot
- Deck
- Wooded Lot
About This Home
As of October 2016JIM THORPE HUNTER"S DREAM - Just install a web cam on this 6 acre gem to watch the deer, turkey and infrequent bear roam. Just minutes to the quaint Jim Thorpe shops, gourmet restaurants, Whitewater rafting, Glen Onoko Falls, numerous biking/hiking trails, ski slopes and water parks but close to the new EASY PASS Route 903 PA Turnpike access. Totally redecorated with new custom kitchen, great room with hand scraped rustic hardwood floors and stone fireplace with custom mantel, plus almost completed lower level rec room that walks out to the patio. First floor anyone's bedroom has adjacent bath with jetted tub and separate shower. Additionally there are three more bedrooms and bonus room over the two car garage which is accessed through the laundry/mud room with a half bath. Covered porch plus new full length deck add to this homes' status of "having it all". Call now to be one of the first to appreciate this country retreat.
Home Details
Home Type
- Single Family
Est. Annual Taxes
- $5,303
Year Built
- Built in 2004
Lot Details
- 6.07 Acre Lot
- Property fronts a private road
- Wooded Lot
Home Design
- Cape Cod Architecture
- Asphalt Roof
- Vinyl Construction Material
Interior Spaces
- 2,092 Sq Ft Home
- 2-Story Property
- Vaulted Ceiling
- Ceiling Fan
- Skylights
- Window Screens
- Family Room Downstairs
- Living Room with Fireplace
- Dining Area
- Utility Room
- Laundry on main level
- Wood Flooring
- Panoramic Views
Kitchen
- Gas Oven
- Microwave
- Dishwasher
- Kitchen Island
Bedrooms and Bathrooms
- 4 Bedrooms
- Walk-In Closet
- Whirlpool Bathtub
Partially Finished Basement
- Walk-Out Basement
- Fireplace in Basement
Parking
- 2 Car Attached Garage
- Garage Door Opener
- Off-Street Parking
Outdoor Features
- Deck
- Covered patio or porch
- Shed
Utilities
- Central Air
- Baseboard Heating
- Well
- Electric Water Heater
- Water Softener is Owned
- Septic System
- Cable TV Available
Community Details
- Property has a Home Owners Association
Listing and Financial Details
- Assessor Parcel Number 82C-16-6N
Map
Similar Homes in Jim Thorpe, PA
Home Values in the Area
Average Home Value in this Area
Property History
| Date | Event | Price | Change | Sq Ft Price |
|---|---|---|---|---|
| 10/10/2016 10/10/16 | Sold | $258,718 | -9.2% | $124 / Sq Ft |
| 09/12/2016 09/12/16 | Pending | -- | -- | -- |
| 07/29/2016 07/29/16 | For Sale | $285,000 | +34.4% | $136 / Sq Ft |
| 04/02/2015 04/02/15 | Sold | $212,000 | -15.2% | $101 / Sq Ft |
| 03/03/2015 03/03/15 | Pending | -- | -- | -- |
| 07/05/2014 07/05/14 | For Sale | $249,900 | -- | $119 / Sq Ft |
Source: Greater Lehigh Valley REALTORS®
MLS Number: 526771
- Lot A107 Chippy Cir
- 0 W Thirteenth St Unit 755146
- 0 W Thirteenth St Unit PM-121866
- 446 Dew Drop Dr
- A3.02 Dew Drop Dr
- A3.01 Dew Drop Dr
- 14 W 10th St
- 812 Lehigh St
- 719 North St
- 630 Lehigh St
- 705 Center St
- 16 E 4th St
- 232 South St
- 14 W Front St
- 87 E 3rd St
- 91 Alpine Dr
- 0 N Sycamore & Lauren Dr Unit B193 & B194
- 0 N Sycamore & Lauren Dr Unit B193 & B194 757690
- 54 Buttonwood Dr
- 0 N Dr Unit PM-116531
