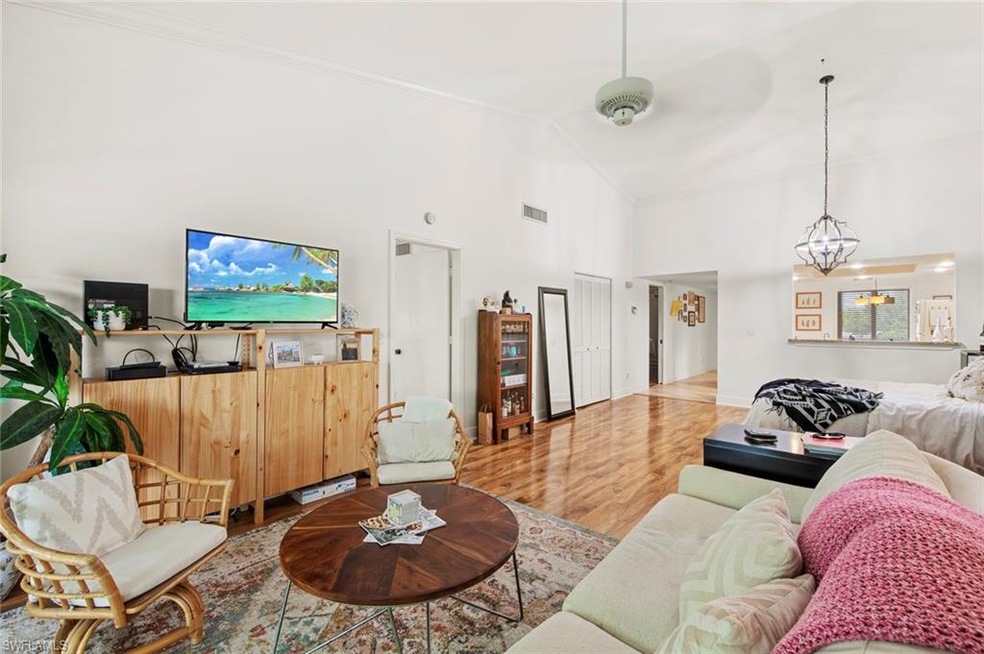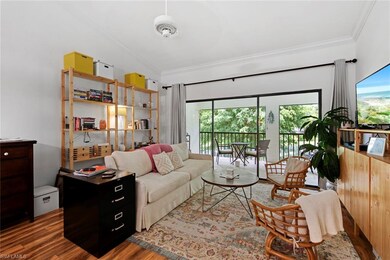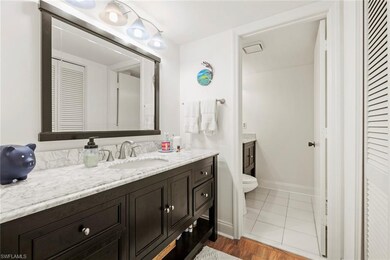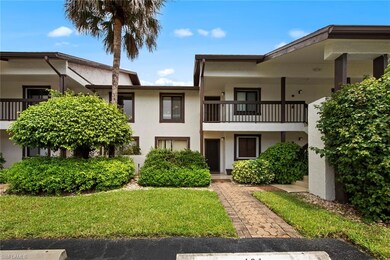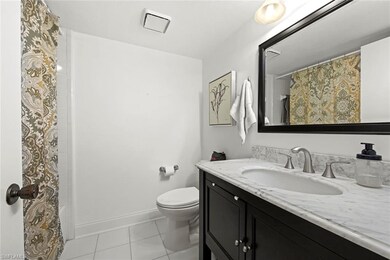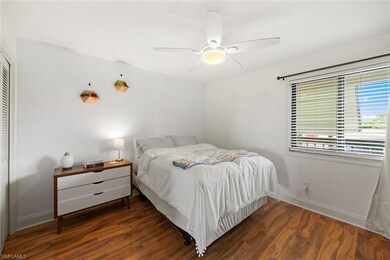
600 Misty Pines Cir Unit 205 Naples, FL 34105
Moorings Park-Hawks Ridge NeighborhoodEstimated Value: $333,495 - $356,000
Highlights
- Lake Front
- Vaulted Ceiling
- Wood Flooring
- Osceola Elementary School Rated A
- Traditional Architecture
- Screened Porch
About This Home
As of October 2021GORGEOUS AND SPACIOUS 2 bedroom/2 bath condo centrally located in the heart of Naples! This condo features vaulted ceilings, many new upgrades, beautiful lakefront views, a spacious master suite, ample storage space, eat in kitchen and dining, and a wonderful outdoor living space. Misty Pines is conveniently located between Mercato and Downtown Naples and is just minutes to Naples finest white sand beaches, dining and world renowned shopping! This one won’t last long!!
Last Agent to Sell the Property
Realty One Group MVP License #NAPLES-249525238 Listed on: 07/12/2021
Property Details
Home Type
- Condominium
Est. Annual Taxes
- $1,664
Year Built
- Built in 1983
Lot Details
- Lake Front
- North Facing Home
HOA Fees
- $365 Monthly HOA Fees
Home Design
- Traditional Architecture
- Concrete Block With Brick
- Shingle Roof
- Stucco
Interior Spaces
- 1,325 Sq Ft Home
- 1-Story Property
- Vaulted Ceiling
- Ceiling Fan
- Single Hung Windows
- Sliding Windows
- Combination Dining and Living Room
- Breakfast Room
- Screened Porch
- Wood Flooring
- Lake Views
Kitchen
- Self-Cleaning Oven
- Range
- Microwave
- Dishwasher
- Built-In or Custom Kitchen Cabinets
- Disposal
Bedrooms and Bathrooms
- 2 Bedrooms
- Split Bedroom Floorplan
- Walk-In Closet
- 2 Full Bathrooms
- Shower Only
Laundry
- Laundry Room
- Dryer
- Washer
Parking
- 1 Parking Garage Space
- Deeded Parking
Outdoor Features
- Patio
Schools
- Osceola Elementary School
- Pine Ridge Middle School
- Barron Collier High School
Utilities
- Central Heating and Cooling System
- Cable TV Available
Listing and Financial Details
- Assessor Parcel Number 60280440006
- Tax Block F
Community Details
Overview
- 12 Units
- Low-Rise Condominium
- Misty Pines Condos
Recreation
- Tennis Courts
- Community Pool
Pet Policy
- Call for details about the types of pets allowed
Ownership History
Purchase Details
Home Financials for this Owner
Home Financials are based on the most recent Mortgage that was taken out on this home.Purchase Details
Purchase Details
Home Financials for this Owner
Home Financials are based on the most recent Mortgage that was taken out on this home.Purchase Details
Similar Homes in Naples, FL
Home Values in the Area
Average Home Value in this Area
Purchase History
| Date | Buyer | Sale Price | Title Company |
|---|---|---|---|
| Laurenzi Marcus | $275,000 | First International Ttl Inc | |
| Dela Garza Kim | $163,500 | Omega Title Llc | |
| Moreno Sandra Helena | $118,500 | Attorney | |
| Weissfeld Naomi K | -- | None Available |
Mortgage History
| Date | Status | Borrower | Loan Amount |
|---|---|---|---|
| Open | Laurenzi Marcus | $220,000 |
Property History
| Date | Event | Price | Change | Sq Ft Price |
|---|---|---|---|---|
| 10/01/2021 10/01/21 | Sold | $275,000 | +2.2% | $208 / Sq Ft |
| 07/25/2021 07/25/21 | Pending | -- | -- | -- |
| 07/12/2021 07/12/21 | For Sale | $269,000 | +127.0% | $203 / Sq Ft |
| 06/22/2012 06/22/12 | Sold | $118,500 | 0.0% | $89 / Sq Ft |
| 05/23/2012 05/23/12 | Pending | -- | -- | -- |
| 05/17/2012 05/17/12 | For Sale | $118,500 | -- | $89 / Sq Ft |
Tax History Compared to Growth
Tax History
| Year | Tax Paid | Tax Assessment Tax Assessment Total Assessment is a certain percentage of the fair market value that is determined by local assessors to be the total taxable value of land and additions on the property. | Land | Improvement |
|---|---|---|---|---|
| 2023 | $1,856 | $226,429 | $0 | $0 |
| 2022 | $1,908 | $219,834 | $0 | $0 |
| 2021 | $1,680 | $152,040 | $0 | $152,040 |
| 2020 | $1,664 | $152,040 | $0 | $152,040 |
| 2019 | $1,747 | $158,250 | $0 | $158,250 |
| 2018 | $1,597 | $144,830 | $0 | $144,830 |
| 2017 | $1,611 | $144,830 | $0 | $144,830 |
| 2016 | $1,612 | $144,830 | $0 | $0 |
| 2015 | $645 | $94,938 | $0 | $0 |
| 2014 | $645 | $44,185 | $0 | $0 |
Agents Affiliated with this Home
-
Ryan Leben
R
Seller's Agent in 2021
Ryan Leben
Realty One Group MVP
(239) 659-4200
3 in this area
123 Total Sales
-
Brianna Biasella

Buyer's Agent in 2021
Brianna Biasella
RE/MAX
(239) 634-0935
1 in this area
229 Total Sales
-
Rick Parlante

Seller's Agent in 2012
Rick Parlante
Downing Frye Realty Inc.
(239) 595-5950
6 in this area
234 Total Sales
-
Katie Early

Buyer's Agent in 2012
Katie Early
Sun Realty
(239) 784-2655
43 Total Sales
Map
Source: Naples Area Board of REALTORS®
MLS Number: 221051700
APN: 60280440006
- 600 Misty Pines Cir Unit 102
- 500 Misty Pines Cir Unit 2-203
- 500 Misty Pines Cir Unit 105
- 500 Misty Pines Cir Unit 2-103
- 1500 Misty Pines Cir Unit 102
- 800 Misty Pines Cir Unit 201
- 217 Bobolink Way Unit 217A
- 2419 Pinewoods Cir Unit 11
- 610 Jacana Cir Unit 25
- 3260 Douglas Dr Unit 204
- 2479 Pinewoods Cir Unit 1
- 2160 Pinewoods Cir Unit 28
- 3324 Timberwood Cir Unit 46-0
- 3418 Timberwood Cir Unit 146-0
- 3 Bobolink Ct Unit 3B
- 2365 Pinewoods Cir Unit 6
- 600 Misty Pines Cir
- 600 Misty Pines Cir
- 600 Misty Pines Cir Unit 206
- 600 Misty Pines Cir Unit 205
- 600 Misty Pines Cir Unit 204
- 600 Misty Pines Cir Unit 203
- 600 Misty Pines Cir Unit 202
- 600 Misty Pines Cir Unit 104
- 600 Misty Pines Cir Unit 103
- 600 Misty Pines Cir Unit 101
- 600 Misty Pines Cir Unit 105
- 600 Misty Pines Cir Unit 201
- 600 Misty Pines Cir Unit 106
- 600 Misty Pines Cir Unit 201
- 1310 Misty Pines Cir
- 1350 Misty Pines Cir Unit 206
- 1350 Misty Pines Cir Unit 106
- 1350 Misty Pines Cir Unit 105
- 1350 Misty Pines Cir Unit 104
- 1350 Misty Pines Cir Unit 102
