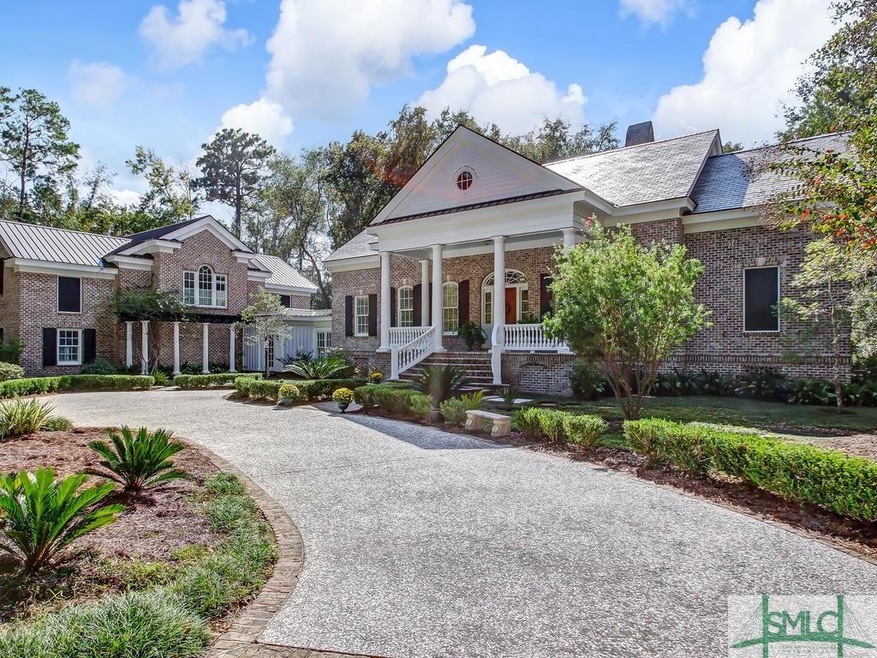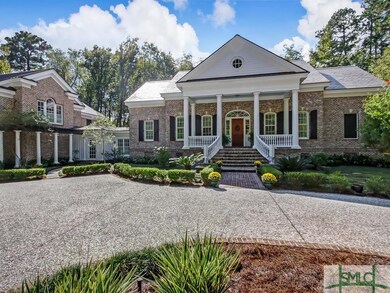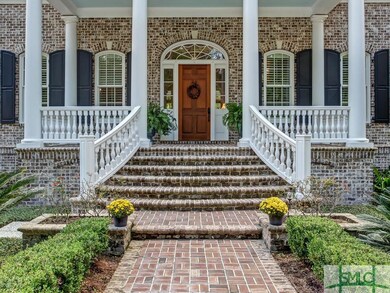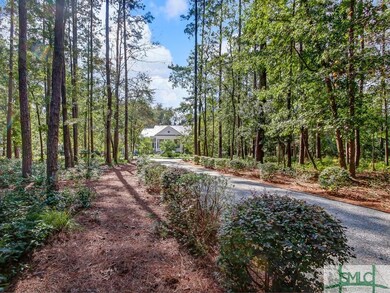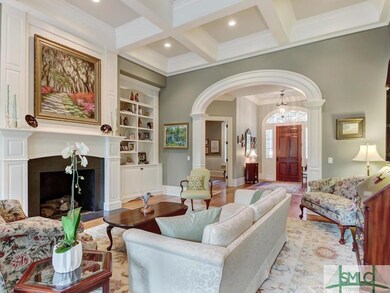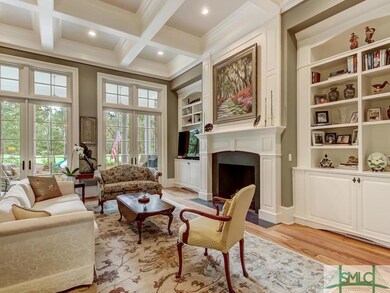
600 Myrtle Grove Ln Unit Lot 164 Richmond Hill, GA 31324
Estimated Value: $1,636,000 - $3,084,000
Highlights
- Marina
- Boat Ramp
- Community Stables
- Dr. George Washington Carver Elementary School Rated A-
- Golf Course Community
- Fitness Center
About This Home
As of April 2020Enjoy Country Cub living at its finest! This significant Georgian Revival home is perfectly sited on a 3.19 acre golf course lot. Built by Tony Reardon, every attention was paid to detail in this exquisite property. The main house offers generous living areas, beautiful gourmet kitchen with breakfast area, large walk in pantry with desk, formal dining room, office, master suite on main level with large master bath and a great room with coffered ceiling. Connected to the main house is a lovely two bedroom apartment with a bright open living area and beautiful kitchen. Enjoy privacy on this beautiful wooded lot while overlooking the golf course. A 4 foot crawlspace is fully encapsulated and climate controlled. A Grand home designed for the discerning buyer.
Last Agent to Sell the Property
Seabolt Real Estate License #139140 Listed on: 11/01/2019
Home Details
Home Type
- Single Family
Est. Annual Taxes
- $8,049
Year Built
- Built in 2010
Lot Details
- 3.19 Acre Lot
HOA Fees
- $2,296 Monthly HOA Fees
Home Design
- European Architecture
- Low Country Architecture
- Brick Exterior Construction
- Frame Construction
- Slate Roof
Interior Spaces
- 4,615 Sq Ft Home
- 2-Story Property
- Laundry Room
Bedrooms and Bathrooms
- 3 Bedrooms
Utilities
- Central Heating and Cooling System
- Heat Pump System
- Electric Water Heater
Listing and Financial Details
- Assessor Parcel Number 0546-011
Community Details
Overview
- The Ford Plantation Club And Poa
- Built by Tony Reardon
- RV Parking in Community
- Community Lake
Amenities
- Clubhouse
Recreation
- Boat Ramp
- Marina
- Golf Course Community
- Tennis Courts
- Racquetball
- Community Playground
- Fitness Center
- Community Pool
- Park
- Community Stables
- Jogging Path
Security
- Building Security System
- Gated Community
Ownership History
Purchase Details
Home Financials for this Owner
Home Financials are based on the most recent Mortgage that was taken out on this home.Purchase Details
Home Financials for this Owner
Home Financials are based on the most recent Mortgage that was taken out on this home.Purchase Details
Purchase Details
Similar Homes in Richmond Hill, GA
Home Values in the Area
Average Home Value in this Area
Purchase History
| Date | Buyer | Sale Price | Title Company |
|---|---|---|---|
| Gordon Aaron M | $2,375,000 | -- | |
| Addison Trip C | $900,000 | -- | |
| Sarsten Gunnar E | $425,000 | -- | |
| Schmults Edward C | $300,000 | -- |
Mortgage History
| Date | Status | Borrower | Loan Amount |
|---|---|---|---|
| Open | Gordon Aaron M | $1,900,000 | |
| Previous Owner | Addison Trip N | $250,000 | |
| Previous Owner | Addison Trip C | $610,000 |
Property History
| Date | Event | Price | Change | Sq Ft Price |
|---|---|---|---|---|
| 04/07/2020 04/07/20 | Sold | $900,000 | -25.0% | $195 / Sq Ft |
| 11/01/2019 11/01/19 | For Sale | $1,200,000 | -- | $260 / Sq Ft |
Tax History Compared to Growth
Tax History
| Year | Tax Paid | Tax Assessment Tax Assessment Total Assessment is a certain percentage of the fair market value that is determined by local assessors to be the total taxable value of land and additions on the property. | Land | Improvement |
|---|---|---|---|---|
| 2024 | $25,454 | $946,840 | $147,040 | $799,800 |
| 2023 | $25,454 | $928,120 | $147,040 | $781,080 |
| 2022 | $14,849 | $529,680 | $110,280 | $419,400 |
| 2021 | $12,784 | $448,320 | $78,720 | $369,600 |
| 2020 | $11,829 | $407,600 | $92,600 | $315,000 |
| 2019 | $8,644 | $398,840 | $92,600 | $306,240 |
| 2018 | $8,341 | $332,680 | $92,600 | $240,080 |
| 2017 | $8,049 | $343,040 | $102,920 | $240,120 |
| 2016 | $7,906 | $335,680 | $102,920 | $232,760 |
| 2015 | $7,829 | $330,640 | $102,920 | $227,720 |
| 2014 | $8,649 | $360,040 | $132,320 | $227,720 |
Agents Affiliated with this Home
-
Elaine Seabolt

Seller's Agent in 2020
Elaine Seabolt
Seabolt Real Estate
(912) 224-7511
1 in this area
45 Total Sales
-
Paul Newman

Buyer's Agent in 2020
Paul Newman
Statesboro RE & Investment
(912) 481-1117
4 in this area
596 Total Sales
Map
Source: Savannah Multi-List Corporation
MLS Number: 215598
APN: 0546-011
- 601 Myrtle Grove Ln
- 224 Dogwood Way
- 204 Dogwood Way
- 182 Dogwood Way
- 679 Myrtle Grove Ln
- 134 Dogwood Way
- 590 Dogwood Way
- 45 Eagles Cove
- 233 Myrtle Grove Ln
- 232 Myrtle Grove Ln
- 192 Myrtle Grove Ln
- 380 Cherry Hill Dr
- 36 Belted Kingfisher Ln
- 60 Myrtle Grove Ln
- 64 Dogwood Way
- 148 Lost Cypress Way
- 221 Hidden Cove Dr
- 213 Little Lulu Ln
- 166 Hidden Cove Dr
- 146 Hidden Cove Dr
- 600 Myrtle Grove Ln Unit Lot 164
- 600 Myrtle Grove Ln
- 648 Myrtle Grove Ln
- 552 Myrtle Grove Ln
- 552 Myrtle Grove Ln Unit Lot 163
- 678 Myrtle Grove Ln
- 224 Dogwood Way Unit 218
- 531 Myrtle Grove Ln
- 531 Myrtle Grove Ln Unit Lot 172
- 158 Dogwood Way
- 601 Myrtle Grove Ln Unit Lot 171
- 647 Myrtle Grove Ln
- 647 Myrtle Grove Ln Unit Lot 170
- 680 Myrtle Grove Ln
- 681 Myrtle Grove Ln Unit Lot 168
- 681 Myrtle Grove Ln
- 679 Myrtle Grove Ln Unit Lot 169
- 468 Myrtle Grove Ln
- 468 Myrtle Grove Ln Unit 161
- 134 Dogwood Way Unit 214
