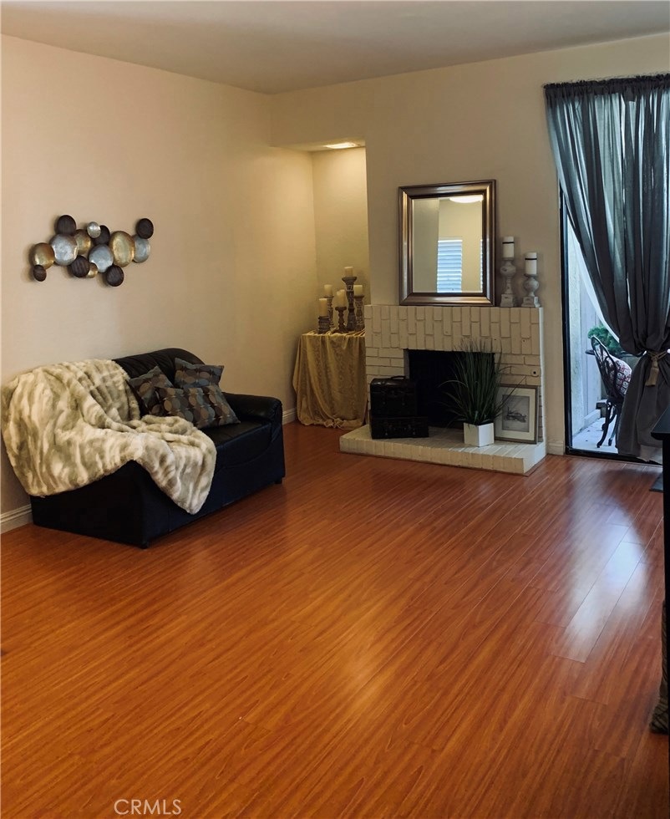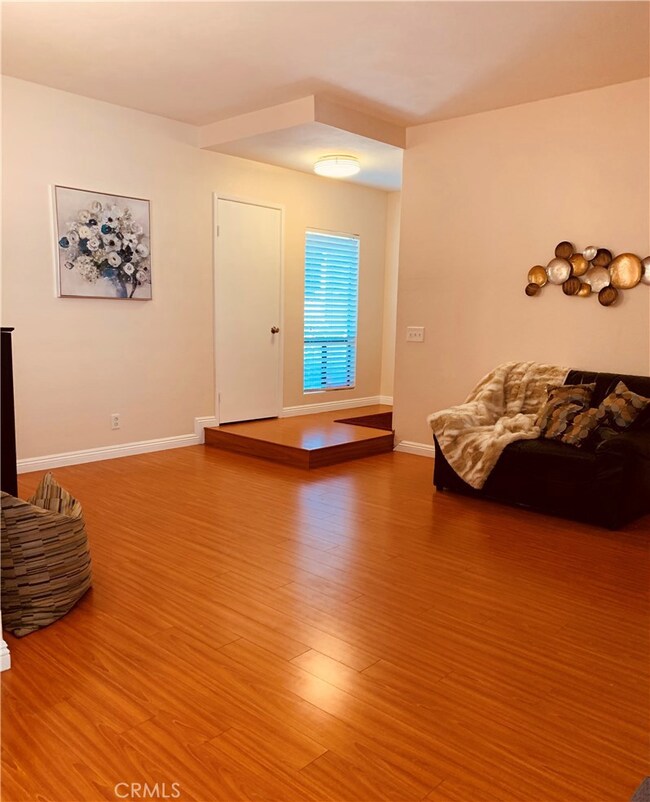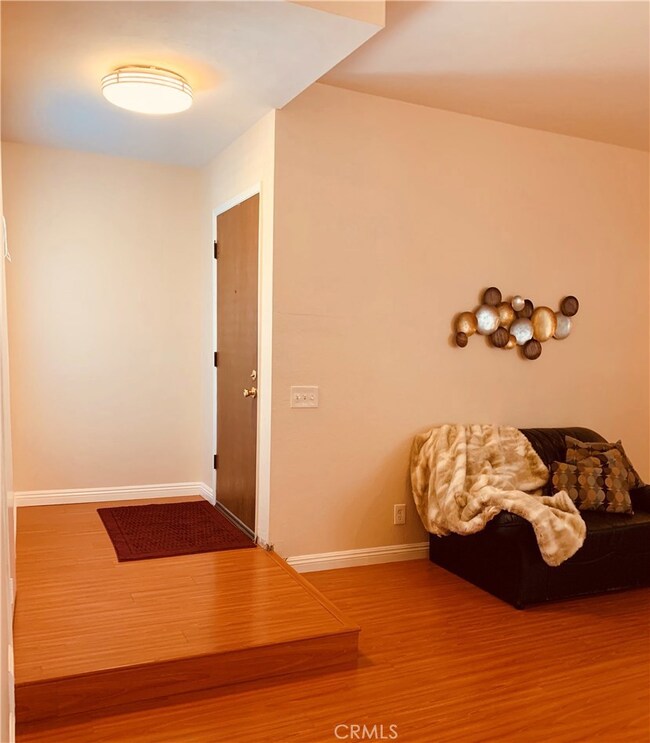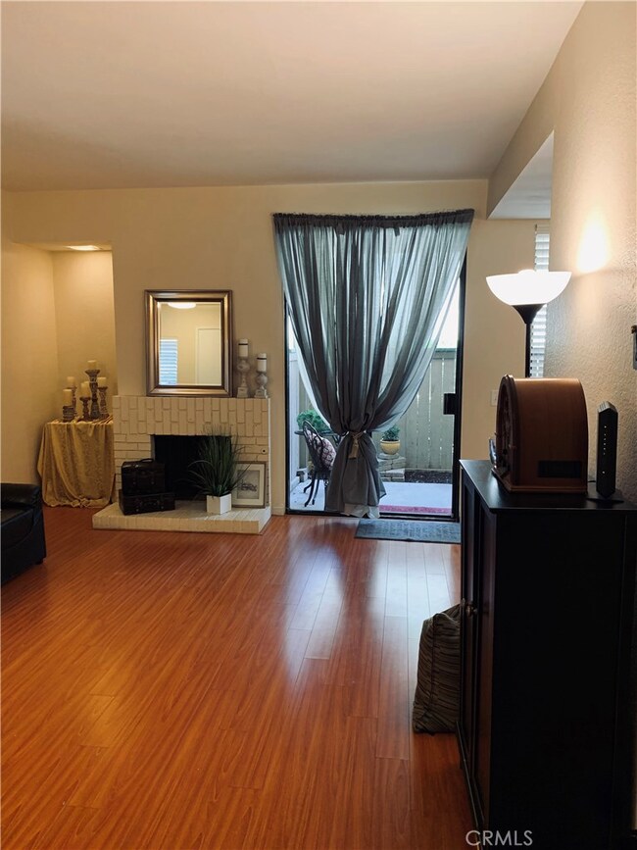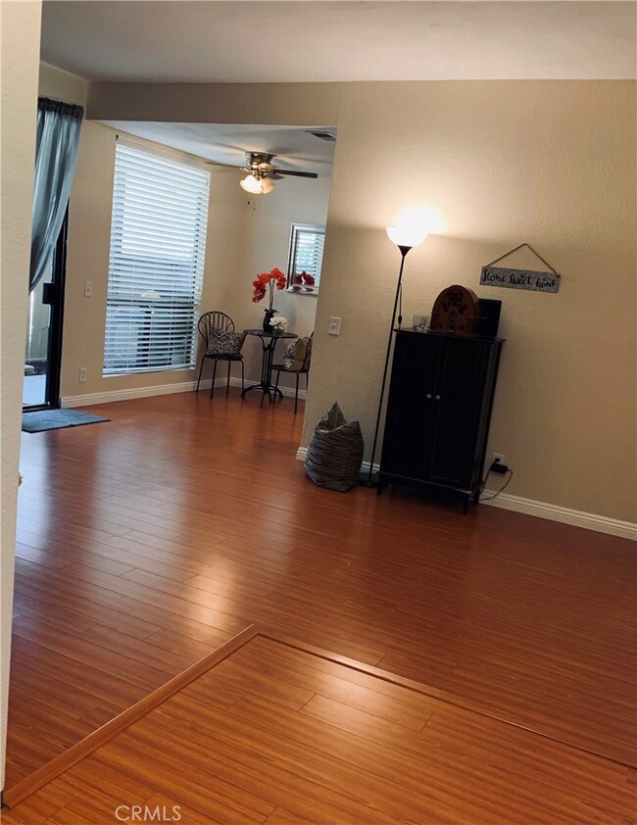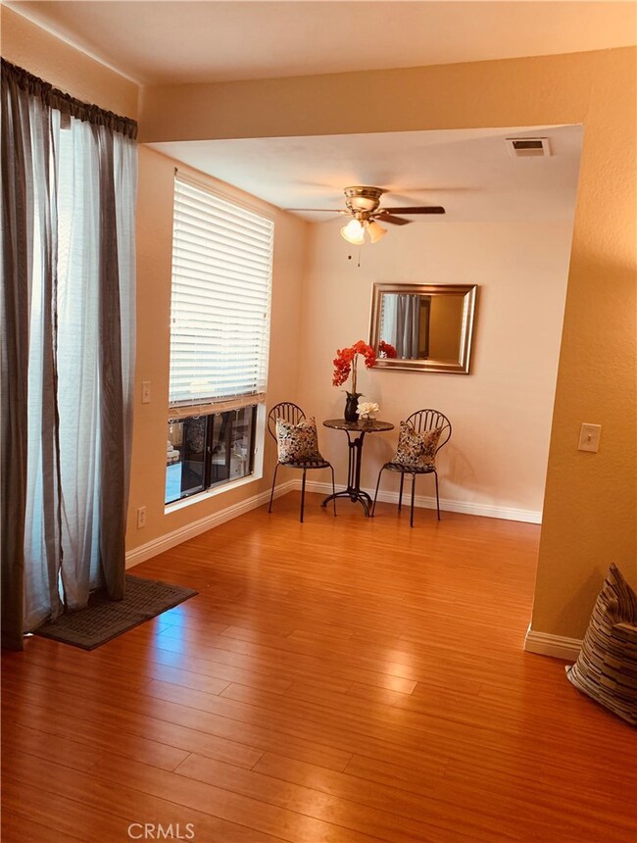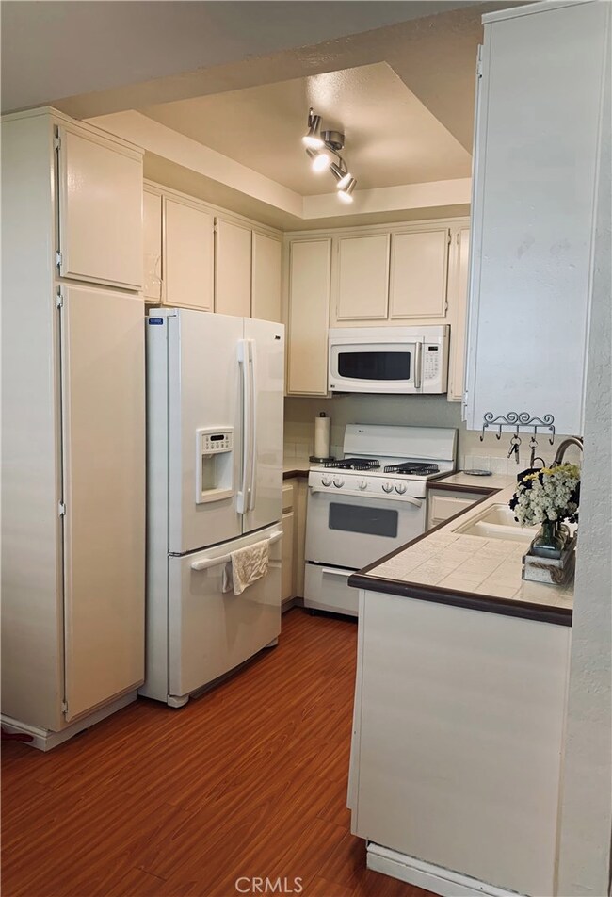
Estimated Value: $603,000 - $823,439
Highlights
- Spa
- Primary Bedroom Suite
- End Unit
- William E. Fanning Elementary School Rated A
- Contemporary Architecture
- High Ceiling
About This Home
As of December 2019Desirable lower end unit located in highly sought Brea Canyon Villas. This precious 2 bd/2ba is perfect for a first time or last time buyer looking to avoid stairs! High ceilings and open living area with fireplace make this unit feel spacious yet cozy. Tall sliding doors lead to the private patio area great for BBQ or relaxing quietly. The master suite features plenty of closet space in a well situated dressing area with great lighting and separate tub/bathing area. A second set of sliding glass doors leads from the master suite out to the private patio area where also you will find a wonderful room for extra storage, gardening, office, imagination for use is unlimited! Laundry area located conveniently inside. Newer carpets in bedrooms and laminate flooring throughout. Newer AC/Heater! This unit also features 2 separate single car, closed garages with automatic roll up doors! This quiet low key complex is located in the award winning Brea Unified School District, within walking distance to the downtown Brea Promenade, shopping, restaurants and hiking trails. Close to CSUF and 57 freeway.
A MUST SEE CONDO that won't last long!
Last Agent to Sell the Property
Big Block Premier License #01966721 Listed on: 08/15/2019

Property Details
Home Type
- Condominium
Est. Annual Taxes
- $5,088
Year Built
- Built in 1979
Lot Details
- End Unit
- 1 Common Wall
- Wood Fence
HOA Fees
- $385 Monthly HOA Fees
Parking
- 2 Car Garage
- Parking Available
- Two Garage Doors
- Garage Door Opener
Home Design
- Contemporary Architecture
Interior Spaces
- 1,090 Sq Ft Home
- 1-Story Property
- High Ceiling
- Living Room with Fireplace
- Dining Room
Kitchen
- Gas Oven
- Gas Range
- Dishwasher
- Tile Countertops
Flooring
- Carpet
- Laminate
- Vinyl
Bedrooms and Bathrooms
- 2 Main Level Bedrooms
- Primary Bedroom Suite
- Dressing Area
- 2 Full Bathrooms
- Bathtub with Shower
- Exhaust Fan In Bathroom
- Linen Closet In Bathroom
Laundry
- Laundry Room
- Stacked Washer and Dryer
Outdoor Features
- Spa
- Covered patio or porch
- Exterior Lighting
Location
- Suburban Location
Schools
- Mariposa Elementary School
- Brea Middle School
- Brea High School
Utilities
- Central Heating and Cooling System
- Phone Available
- Cable TV Available
Listing and Financial Details
- Tax Lot 1
- Tax Tract Number 10506
- Assessor Parcel Number 93760049
Community Details
Overview
- 70 Units
- Brea Canyon Villas Association, Phone Number (949) 237-2829
- Bentley Community Management HOA
- Maintained Community
Recreation
- Community Pool
- Community Spa
- Park
- Horse Trails
- Hiking Trails
- Bike Trail
Ownership History
Purchase Details
Home Financials for this Owner
Home Financials are based on the most recent Mortgage that was taken out on this home.Purchase Details
Home Financials for this Owner
Home Financials are based on the most recent Mortgage that was taken out on this home.Purchase Details
Home Financials for this Owner
Home Financials are based on the most recent Mortgage that was taken out on this home.Purchase Details
Home Financials for this Owner
Home Financials are based on the most recent Mortgage that was taken out on this home.Similar Homes in Brea, CA
Home Values in the Area
Average Home Value in this Area
Purchase History
| Date | Buyer | Sale Price | Title Company |
|---|---|---|---|
| Nava Lourdes O | $400,000 | First American Title | |
| Caldwell Gina M | -- | First American Title | |
| Caldwell Gina M | -- | Orange Coast Title Company | |
| Caldwell Gina M | -- | Orange Coast Title Company | |
| Caldwell Gina M | $233,000 | American Title Co |
Mortgage History
| Date | Status | Borrower | Loan Amount |
|---|---|---|---|
| Open | Nava Lourdes O | $320,000 | |
| Previous Owner | Caldwell Gina M | $221,000 | |
| Previous Owner | Caldwell Gina M | $50,000 | |
| Previous Owner | Caldwell Gina M | $226,010 | |
| Previous Owner | Rogers John L | $137,000 | |
| Previous Owner | Rogers John L | $116,530 |
Property History
| Date | Event | Price | Change | Sq Ft Price |
|---|---|---|---|---|
| 12/16/2019 12/16/19 | Sold | $400,000 | 0.0% | $367 / Sq Ft |
| 11/09/2019 11/09/19 | Off Market | $400,000 | -- | -- |
| 11/08/2019 11/08/19 | Pending | -- | -- | -- |
| 10/22/2019 10/22/19 | Price Changed | $399,000 | -2.7% | $366 / Sq Ft |
| 08/15/2019 08/15/19 | For Sale | $410,000 | -- | $376 / Sq Ft |
Tax History Compared to Growth
Tax History
| Year | Tax Paid | Tax Assessment Tax Assessment Total Assessment is a certain percentage of the fair market value that is determined by local assessors to be the total taxable value of land and additions on the property. | Land | Improvement |
|---|---|---|---|---|
| 2024 | $5,088 | $428,879 | $325,576 | $103,303 |
| 2023 | $4,947 | $420,470 | $319,192 | $101,278 |
| 2022 | $4,899 | $412,226 | $312,933 | $99,293 |
| 2021 | $4,808 | $404,144 | $306,797 | $97,347 |
| 2020 | $4,776 | $400,000 | $303,651 | $96,349 |
| 2019 | $3,592 | $302,509 | $196,720 | $105,789 |
| 2018 | $3,552 | $296,578 | $192,863 | $103,715 |
| 2017 | $3,547 | $290,763 | $189,081 | $101,682 |
| 2016 | $3,478 | $285,062 | $185,373 | $99,689 |
| 2015 | $3,430 | $280,781 | $182,589 | $98,192 |
| 2014 | $3,220 | $265,000 | $175,153 | $89,847 |
Agents Affiliated with this Home
-
Tessie Moore

Seller's Agent in 2019
Tessie Moore
Big Block Premier
(949) 283-6625
1 in this area
44 Total Sales
-
Martha Delgadillo-Medina

Buyer's Agent in 2019
Martha Delgadillo-Medina
NextMove Real Estate
(714) 313-6709
70 Total Sales
Map
Source: California Regional Multiple Listing Service (CRMLS)
MLS Number: PW19195601
APN: 937-600-49
- 550 Pepper Tree Dr
- 181 Mountain Ct
- 515 Pepper Tree Dr
- 306 Calico Ct
- 360 Mountain Ct
- 430 Gum Place
- 640 Cliffwood Ave
- 501 Candlewood St
- 1290 Ponderosa Ave
- 23 Paseo De Toner
- 168 N Orange Ave
- 167 Iris Ln
- 212 Oak Place
- 836 Willow Dr
- 131 S Flower Ave
- 1051 Site Dr Unit 51
- 1051 Site Dr Unit 154
- 1051 Site Dr Unit 133
- 1051 Site Dr Unit 231
- 303 E Birch St
- 600 N Brea Blvd Unit 46
- 600 N Brea Blvd Unit 47
- 600 N Brea Blvd Unit 43
- 600 N Brea Blvd Unit 49
- 600 N Brea Blvd Unit 41
- 600 N Brea Blvd Unit 48
- 600 N Brea Blvd Unit 44
- 600 N Brea Blvd Unit 45
- 600 N Brea Blvd Unit 50
- 600 N Brea Blvd Unit 42
- 620 N Brea Blvd Unit 55
- 620 N Brea Blvd Unit 56
- 620 N Brea Blvd Unit 54
- 620 N Brea Blvd Unit 60
- 620 N Brea Blvd Unit 58
- 620 N Brea Blvd Unit 51
- 620 N Brea Blvd Unit 59
- 620 N Brea Blvd Unit 57
- 620 N Brea Blvd Unit 52
- 620 N Brea Blvd Unit 53
