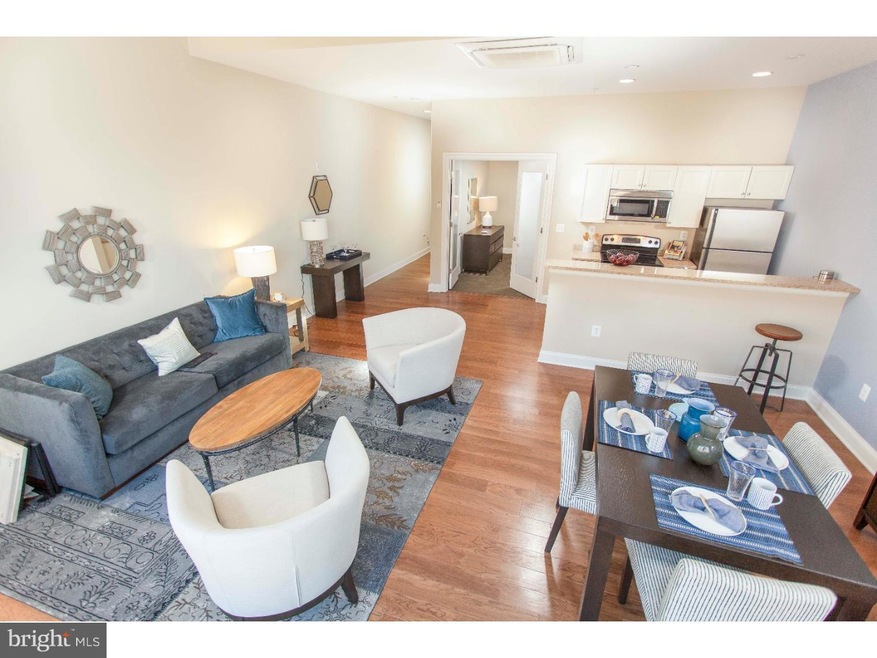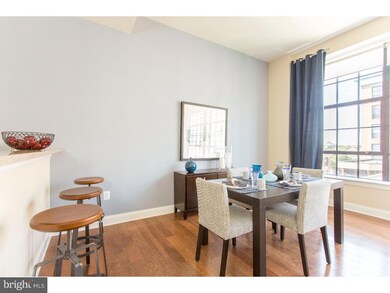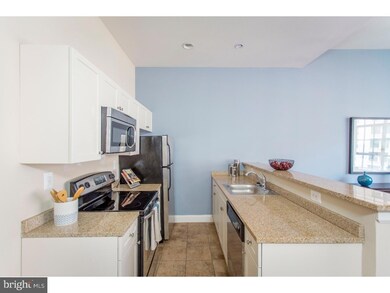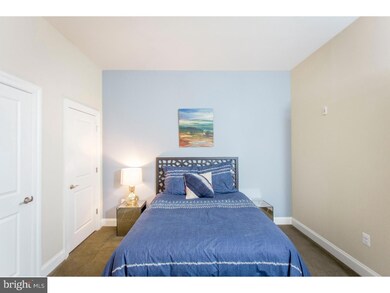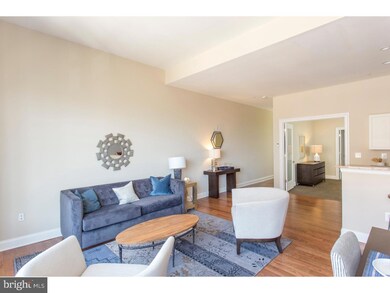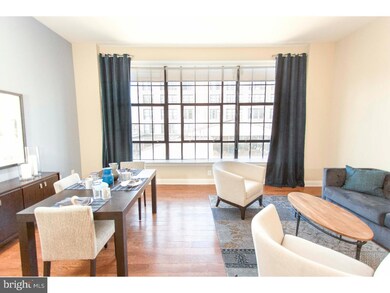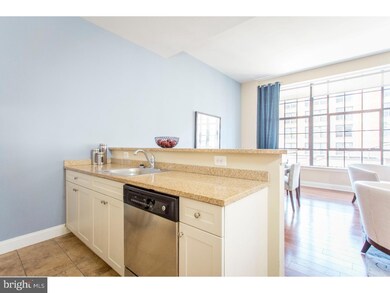600 N Broad St Unit 101 Philadelphia, PA 19130
Spring Garden NeighborhoodHighlights
- Wood Flooring
- 3-minute walk to Spring Garden (Bss)
- Living Room
- No HOA
- Breakfast Area or Nook
- En-Suite Primary Bedroom
About This Home
Available for an August lease start date!This 1st floor one bedroom features super high ceilings, an open floor plan with oak hardwood flooring, an upgraded kitchen with stainless steel GE appliances, granite counter-tops, and beautiful cabinetry, Bosch washer and dryer in each unit, wall to wall windows with custom sun shades, 2 zone energy efficient heating and cooling systems. The building features a front desk attendant and a fitness center! Located just steps away from Marc Vetri's Osteria and South Jazz Bar! Just 2 blocks from the Broad Street subway. SUPER pet friendly!! On site parking is available at 195 dollars per month. **Photos pictured are from the model unit with a similar floor plan.
Condo Details
Home Type
- Condominium
Year Built
- Built in 2011
Home Design
- Brick Exterior Construction
Interior Spaces
- 900 Sq Ft Home
- Property has 1 Level
- Living Room
- Wood Flooring
- Laundry on main level
Kitchen
- Breakfast Area or Nook
- Range Hood
- <<microwave>>
Bedrooms and Bathrooms
- 2 Main Level Bedrooms
- En-Suite Primary Bedroom
- 1 Full Bathroom
Parking
- Parking Lot
- Rented or Permit Required
Utilities
- Forced Air Heating and Cooling System
- Electric Water Heater
Listing and Financial Details
- Residential Lease
- Security Deposit $500
- Requires 1 Month of Rent Paid Up Front
- Tenant pays for electricity, heat, water, hot water, insurance, cable TV
- 12-Month Lease Term
- Available 8/15/25
- $50 Application Fee
- Assessor Parcel Number 882934353
Community Details
Overview
- No Home Owners Association
- Mid-Rise Condominium
- 600 On Broad Community
- Art Museum Area Subdivision
Pet Policy
- Pet Deposit $350
- $50 Monthly Pet Rent
- Dogs and Cats Allowed
Map
Source: Bright MLS
MLS Number: PAPH2487916
- 1504 Mount Vernon St Unit 2F
- 1504 Mount Vernon St Unit 3
- 1518 Mount Vernon St Unit 3
- 1519 Wallace St
- 1509 Spring Garden St
- 1516 North St
- 606 N 16th St
- 1313 Mount Vernon St
- 1319 Mount Vernon St
- 666 N 15th St
- 610 N 16th St
- 1531 North St
- 1601 Spring Garden St Unit G105
- 678 N 13th St
- 670 N 13th St
- 635 N 13th St Unit A
- 1230-36 Wallace St
- 1629 Green St Unit 2
- 1617 North St
- 1535 Fairmount Ave Unit 1
- 600 N Broad St Unit 711
- 600 N Broad St Unit 507
- 600 N Broad St Unit 402
- 600 N Broad St Unit 701
- 640 N Broad St
- 1504 Mount Vernon St Unit 1
- 631 N Broad St
- 1517 Green St Unit 1
- 1510 Green St Unit 1F
- 1516 Green St Unit F
- 532 N 15th St Unit 3F
- 510 N Broad St
- 545 N Broad St
- 1520 Green St Unit 201
- 603 N 16th St Unit 3
- 1507 Spring Garden St
- 1244 Lecount St Unit B
- 1242 Lecount St Unit C
- 1613 Green St Unit 2
- 1236 Lecount St Unit A
