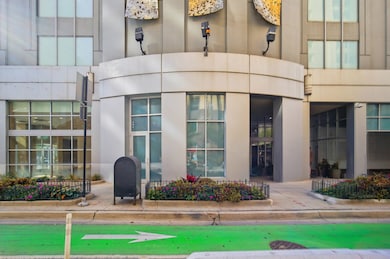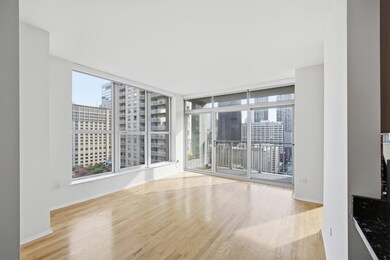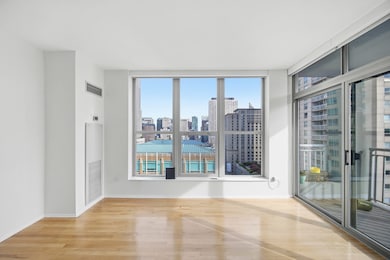The Farallon 600 N Dearborn St Unit 1812 Floor 18 Chicago, IL 60654
River North NeighborhoodEstimated payment $4,022/month
Highlights
- Doorman
- 3-minute walk to Grand Avenue Station (Red Line)
- Wood Flooring
- Water Views
- Fitness Center
- Corner Lot
About This Home
Perched high above the city, this vibrant southeast corner home dazzles with endless sunshine and sweeping skyline views. The smart split layout features two spacious bedrooms and two large baths, wrapped in floor-to-ceiling windows that flood every inch with light. Sleek hardwood floors, custom closets, and in-unit laundry bring style and ease to everyday living. Step outside to your own covered balcony-perfect for taking in all the beautiful views. With unbeatable access to the best restaurants, nightlife, and boutiques right outside your door, this is city living at its brightest. Ideally located parking spot available for $30,000.
Listing Agent
@properties Christie's International Real Estate License #475192201 Listed on: 10/29/2025

Open House Schedule
-
Saturday, November 01, 202512:00 to 2:00 pm11/1/2025 12:00:00 PM +00:0011/1/2025 2:00:00 PM +00:00Add to Calendar
Property Details
Home Type
- Condominium
Est. Annual Taxes
- $8,291
Year Built
- Built in 2001
HOA Fees
- $1,054 Monthly HOA Fees
Parking
- 1 Car Garage
- Driveway
Home Design
- Entry on the 18th floor
- Brick Exterior Construction
- Concrete Perimeter Foundation
Interior Spaces
- 1,135 Sq Ft Home
- Ceiling Fan
- Family Room
- Living Room
- Formal Dining Room
- Wood Flooring
- Water Views
Kitchen
- Range
- Microwave
- Dishwasher
- Disposal
Bedrooms and Bathrooms
- 2 Bedrooms
- 2 Potential Bedrooms
- Walk-In Closet
- 2 Full Bathrooms
- Dual Sinks
- Separate Shower
Laundry
- Laundry Room
- Dryer
- Washer
Home Security
Outdoor Features
Utilities
- Forced Air Heating and Cooling System
- Lake Michigan Water
- Cable TV Available
Community Details
Overview
- Association fees include heat, air conditioning, water, insurance, doorman, tv/cable, exercise facilities, exterior maintenance, scavenger, internet
- 162 Units
- Gregory Athas Association, Phone Number (312) 643-5122
- High-Rise Condominium
- Farallon Subdivision
- Property managed by Sudler
- 22-Story Property
Amenities
- Doorman
- Valet Parking
- Sundeck
- Party Room
- Elevator
- Service Elevator
- Package Room
Recreation
- Bike Trail
Pet Policy
- Pets up to 25 lbs
- Dogs and Cats Allowed
Security
- Resident Manager or Management On Site
- Carbon Monoxide Detectors
- Fire Sprinkler System
Map
About The Farallon
Home Values in the Area
Average Home Value in this Area
Tax History
| Year | Tax Paid | Tax Assessment Tax Assessment Total Assessment is a certain percentage of the fair market value that is determined by local assessors to be the total taxable value of land and additions on the property. | Land | Improvement |
|---|---|---|---|---|
| 2024 | $8,291 | $39,828 | $1,936 | $37,892 |
| 2023 | $8,061 | $42,613 | $1,562 | $41,051 |
| 2022 | $8,061 | $42,613 | $1,562 | $41,051 |
| 2021 | $7,899 | $42,611 | $1,561 | $41,050 |
| 2020 | $8,807 | $39,533 | $1,204 | $38,329 |
| 2019 | $8,627 | $42,940 | $1,204 | $41,736 |
| 2018 | $8,482 | $42,940 | $1,204 | $41,736 |
| 2017 | $7,382 | $37,667 | $1,025 | $36,642 |
| 2016 | $7,044 | $37,667 | $1,025 | $36,642 |
| 2015 | $6,422 | $37,667 | $1,025 | $36,642 |
| 2014 | $4,921 | $29,089 | $802 | $28,287 |
| 2013 | $4,812 | $29,089 | $802 | $28,287 |
Property History
| Date | Event | Price | List to Sale | Price per Sq Ft | Prior Sale |
|---|---|---|---|---|---|
| 10/29/2025 10/29/25 | For Sale | $435,000 | +4.6% | $383 / Sq Ft | |
| 04/30/2020 04/30/20 | Sold | $416,000 | +4.0% | $367 / Sq Ft | View Prior Sale |
| 03/06/2020 03/06/20 | Pending | -- | -- | -- | |
| 02/09/2020 02/09/20 | For Sale | $399,900 | -- | $352 / Sq Ft |
Purchase History
| Date | Type | Sale Price | Title Company |
|---|---|---|---|
| Warranty Deed | $416,000 | Citywide Title Corporation | |
| Warranty Deed | $465,000 | Stewart Title Company | |
| Joint Tenancy Deed | $367,000 | Attorneys Title Guaranty Fun | |
| Interfamily Deed Transfer | -- | -- | |
| Warranty Deed | $350,000 | -- |
Mortgage History
| Date | Status | Loan Amount | Loan Type |
|---|---|---|---|
| Previous Owner | $312,000 | New Conventional | |
| Previous Owner | $220,000 | New Conventional | |
| Previous Owner | $293,600 | Unknown | |
| Previous Owner | $280,000 | No Value Available |
Source: Midwest Real Estate Data (MRED)
MLS Number: 12506438
APN: 17-09-233-025-1146
- 600 N Dearborn St Unit 1102
- 600 N Dearborn St Unit 1006
- 33 W Ontario St Unit P10E33
- 33 W Ontario St Unit 21H
- 33 W Ontario St Unit 40D
- 33 W Ontario St Unit 33I
- 33 W Ontario St Unit P11C23
- 33 W Ontario St Unit 47E
- 33 W Ontario St Unit 24I
- 33 W Ontario St Unit P10W33
- 33 W Ontario St Unit TH5
- 33 W Ontario St Unit P11E11
- 33 W Ontario St Unit 30G
- 635 N Dearborn St Unit 2104
- 635 N Dearborn St Unit 2005
- 635 N Dearborn St Unit 2401
- 545 N Dearborn St Unit 2401
- 545 N Dearborn St Unit W2101
- 630 N State St Unit P506
- 630 N State St Unit 2204
- 600 N Dearborn St Unit 811
- 600 N Dearborn St Unit 1611
- 33 W Ontario St
- 33 W Ontario St Unit 51G
- 33 W Ontario St Unit 24I
- 545 N Dearborn St
- 33 W Ontario St Unit 42EN
- 33 W Ontario St Unit 15C
- 33 W Ontario St Unit 32G
- 33 W Ontario St Unit 46C
- 33 W Ontario St Unit 20F
- 635 N Dearborn St Unit 2003
- 545 N Dearborn St Unit 902W
- 545 N Dearborn St Unit 2011
- 545 N Dearborn St Unit W2510
- 642 N Dearborn St Unit CH
- 61 W Erie St Unit 32C
- 545 N Dearborn St Unit ID1039606P
- 545 N Dearborn St Unit 1107
- 545 N Dearborn St Unit 2201B






