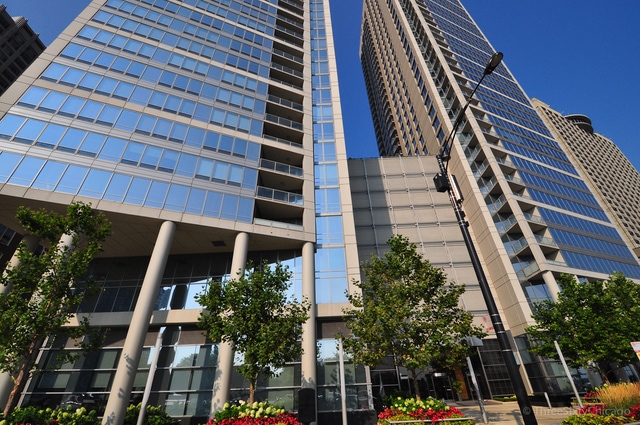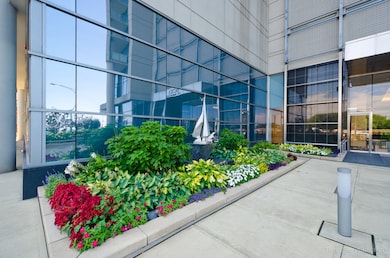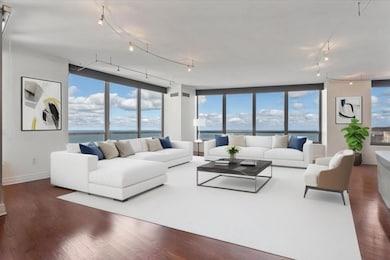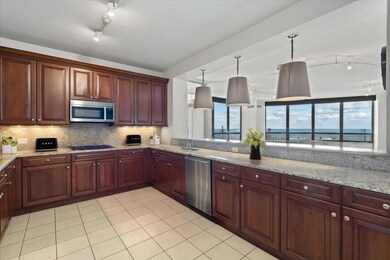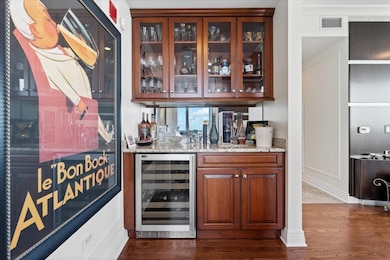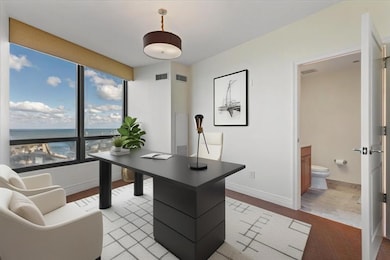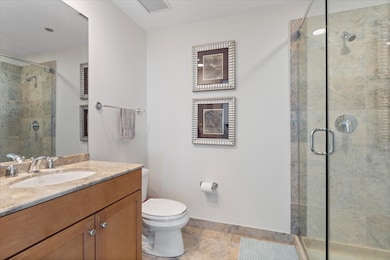600 N Lake Shore Dr, Unit 2105 Floor 21 Chicago, IL 60611
Streeterville NeighborhoodEstimated payment $11,808/month
Highlights
- Doorman
- Fitness Center
- Landscaped Professionally
- Lake Front
- Lake Privileges
- 3-minute walk to Addams (Jane) Memorial Park
About This Home
This rarely available large 3 bed 3.5 bath northeast corner residence features sprawling lake views along with Ohio St beach, Olive Park, and Navy Pier. Luxury living awaits, with spectacular northeast water views, custom flooring, crown molding and interior wall trim throughout, premium chef's kitchen, and its desirable split bed floor plan with abundant space, this condo is a destination property in the north tower at 600 Lake Shore Drive! With the open living/dining/kitchen floor plan, entertain with ease. An elegant overhead light fixture greets you upon entering, with custom marble flooring extending from the foyer into the hallway, leading to rich hardwood flooring in the living/dining area. The spacious living/dining area features crown molding along with overhead track lighting looping throughout the entire seating area with a custom floor-to-ceiling entertainment cabinet as a dramatic focal point in the room. This living/dining area also flows into an ideal seating area for enjoying a book by the custom gas fireplace with attached custom shelving and sweeping lake views. A conveniently located bar including built-in cabinets with custom glass doors and a wine fridge for yours and guests' enjoyment allowing a nightcap to end the day. Enjoy your morning coffee, or the evening nightcap on the north-facing private balcony with its calming lake views. Create culinary magic for guests in the enormous kitchen, boasting premium appliances including SubZero refrigerator, Bosch dishwasher, Wolf double oven, and Dacor microwave. You'll love the custom track lighting, custom backsplash, granite countertops, and rich cherry cabinetry featuring custom glass fronts. The oversized breakfast bar easily accommodates 4 full size seats and offers custom overhead lighting. The lavish master suite also offers lake views, custom carpet, crown molding, overhead custom light fixture, in-wall speakers, and features two large custom-built walk-in closets. The ensuite private master bath includes soaking tub with custom faucets, glass-surround walk-in shower with floor-to-ceiling marble, and dual vanity with custom faucets and all marble surrounds. The second bedroom also features custom carpet, north views, along with a custom walk-in closet and private balcony access. The second bath features marble flooring, along with a walk-in shower. The third bedroom, which can also serve as a den/home office, features lake and Navy Pier views and includes custom carpet, overhead custom light fixture, along with an ensuite bath featuring custom marble walk-in shower. The powder room is conveniently located off the foyer for guests which features a custom pedestal sink and designer mirror. The laundry room is off of the kitchen and accommodates a full-size side-by-side washer and dryer. This magnificent residence which exudes style and is loaded with upgrades could be yours! Prime low floor parking spots 459 is included in the price!
Property Details
Home Type
- Condominium
Est. Annual Taxes
- $26,281
Year Built
- Built in 2008
Lot Details
- Lake Front
- End Unit
- Landscaped Professionally
HOA Fees
- $1,996 Monthly HOA Fees
Parking
- 2 Car Garage
- Parking Included in Price
Home Design
- Entry on the 21st floor
- Concrete Block And Stucco Construction
Interior Spaces
- 2,540 Sq Ft Home
- Ceiling Fan
- Gas Log Fireplace
- Double Pane Windows
- Blinds
- Window Screens
- Family Room with Fireplace
- Living Room
- Formal Dining Room
- Storage
Kitchen
- Double Oven
- Cooktop
- Microwave
- High End Refrigerator
- Freezer
- Dishwasher
- Wine Refrigerator
- Stainless Steel Appliances
- Disposal
Flooring
- Wood
- Carpet
- Ceramic Tile
Bedrooms and Bathrooms
- 3 Bedrooms
- 3 Potential Bedrooms
- Dual Sinks
- Soaking Tub
- Separate Shower
Laundry
- Laundry Room
- Dryer
- Washer
Home Security
Accessible Home Design
- Wheelchair Access
- Accessibility Features
Outdoor Features
- Lake Privileges
- Balcony
- Fire Pit
- Outdoor Grill
Utilities
- Forced Air Zoned Heating and Cooling System
- Heating System Uses Natural Gas
- Individual Controls for Heating
- Lake Michigan Water
- High Speed Internet
- Cable TV Available
Community Details
Overview
- Association fees include heat, air conditioning, water, gas, parking, taxes, insurance, doorman, tv/cable, exercise facilities, exterior maintenance, lawn care, scavenger, snow removal, internet
- 401 Units
- Monica Melchiori Association, Phone Number (312) 488-4860
- Res 5
- Property managed by First Service Residential
- Handicap Modified Features In Community
- 40-Story Property
Amenities
- Doorman
- Valet Parking
- Sundeck
- Business Center
- Party Room
- Elevator
- Service Elevator
- Package Room
- Convenience Store
Recreation
- Bike Trail
Pet Policy
- Pets up to 40 lbs
- Pet Size Limit
- Dogs and Cats Allowed
Security
- Resident Manager or Management On Site
- Carbon Monoxide Detectors
- Fire Sprinkler System
Map
About This Building
Home Values in the Area
Average Home Value in this Area
Tax History
| Year | Tax Paid | Tax Assessment Tax Assessment Total Assessment is a certain percentage of the fair market value that is determined by local assessors to be the total taxable value of land and additions on the property. | Land | Improvement |
|---|---|---|---|---|
| 2024 | $26,281 | $129,609 | $3,476 | $126,133 |
| 2023 | $25,620 | $124,561 | $2,803 | $121,758 |
| 2022 | $25,620 | $124,561 | $2,803 | $121,758 |
| 2021 | $25,048 | $124,560 | $2,803 | $121,757 |
| 2020 | $25,027 | $112,343 | $2,162 | $110,181 |
| 2019 | $24,505 | $121,970 | $2,162 | $119,808 |
| 2018 | $24,093 | $121,970 | $2,162 | $119,808 |
| 2017 | $24,947 | $119,264 | $1,842 | $117,422 |
| 2016 | $23,387 | $119,264 | $1,842 | $117,422 |
| 2015 | $22,524 | $125,541 | $1,842 | $123,699 |
| 2014 | $20,613 | $111,099 | $1,081 | $110,018 |
| 2013 | $19,728 | $111,099 | $1,081 | $110,018 |
Property History
| Date | Event | Price | List to Sale | Price per Sq Ft | Prior Sale |
|---|---|---|---|---|---|
| 11/19/2025 11/19/25 | Pending | -- | -- | -- | |
| 11/18/2025 11/18/25 | For Sale | $1,449,000 | 0.0% | $570 / Sq Ft | |
| 08/07/2023 08/07/23 | Rented | $10,000 | 0.0% | -- | |
| 08/07/2023 08/07/23 | Under Contract | -- | -- | -- | |
| 08/07/2023 08/07/23 | For Rent | $10,000 | +8.1% | -- | |
| 09/01/2019 09/01/19 | Rented | $9,250 | 0.0% | -- | |
| 06/26/2019 06/26/19 | For Rent | $9,250 | 0.0% | -- | |
| 04/01/2013 04/01/13 | Sold | $1,775,000 | -0.6% | $699 / Sq Ft | View Prior Sale |
| 01/30/2013 01/30/13 | Pending | -- | -- | -- | |
| 01/03/2013 01/03/13 | For Sale | $1,785,000 | -- | $703 / Sq Ft |
Purchase History
| Date | Type | Sale Price | Title Company |
|---|---|---|---|
| Trustee Deed | $1,775,000 | Chicago Title Insurance Comp | |
| Special Warranty Deed | $1,724,000 | Near North National Title |
Mortgage History
| Date | Status | Loan Amount | Loan Type |
|---|---|---|---|
| Previous Owner | $1,000,000 | Adjustable Rate Mortgage/ARM | |
| Previous Owner | $1,379,170 | Unknown |
Source: Midwest Real Estate Data (MRED)
MLS Number: 12520112
APN: 17-10-208-020-1059
- 600 N Lake Shore Dr Unit 1110
- 600 N Lake Shore Dr Unit 3109
- 600 N Lake Shore Dr Unit 4209
- 600 N Lake Shore Dr Unit 3605
- 600 N Lake Shore Dr Unit 1105
- 600 N Lake Shore Dr Unit 2707
- 600 N Lake Shore Dr Unit 914
- 600 N Lake Shore Dr Unit 3205
- 600 N Lake Shore Dr Unit 1805
- 540 N Lake Shore Dr Unit 420
- 530 N Lake Shore Dr Unit 1909
- 530 N Lake Shore Dr Unit 2101
- 401 E Ontario St Unit 3207
- 401 E Ontario St Unit 2810
- 401 E Ontario St Unit 1802
- 401 E Ontario St Unit 1703
- 401 E Ontario St Unit 2304
- 401 E Ontario St Unit 3206
- 401 E Ontario St Unit 4404
- 401 E Ontario St Unit 4206
