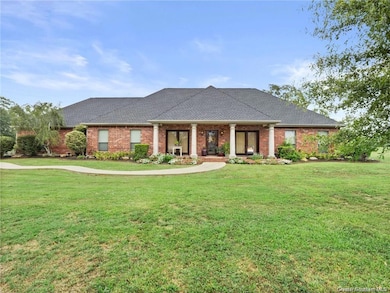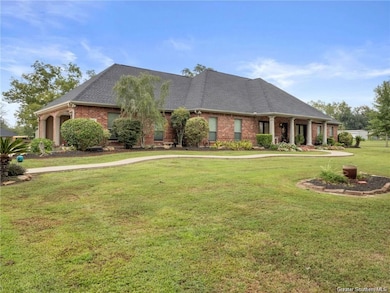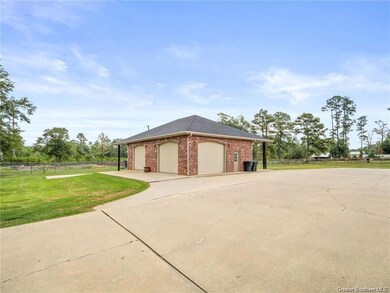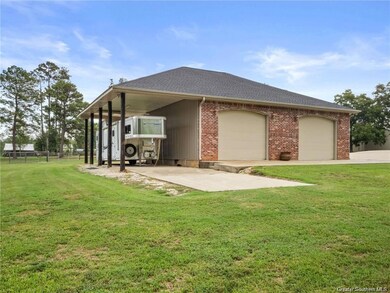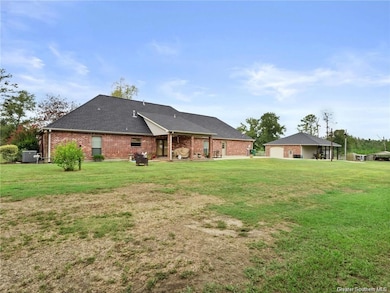600 N Overton St Dequincy, LA 70633
Estimated payment $2,595/month
Highlights
- 2.3 Acre Lot
- Acadian Style Architecture
- No HOA
- Pine Glen Elementary School Rated A-
- Lawn
- Separate Outdoor Workshop
About This Home
Welcome to your dream home in the heart of DeQuincy! Nestled on a generous 2-acre parcel, this meticulously crafted Acadian-style brick home is a true masterpiece. Boasting 3 bedrooms, 3.5 bathrooms, and a plethora of amenities, this property offers a lifestyle of comfort, luxury, and convenience. This exquisite Acadian-style home combines traditional charm with modern amenities, creating a warm and inviting atmosphere that you'll be proud to call home. With its spacious layout, ample storage, and incredible workshop, this property is an ideal choice for those seeking a blend of comfort and functionality. Property Highlights: Open Floor Plan: As you step inside, you'll be greeted by an inviting and spacious open floor plan. The living area seamlessly flows into the kitchen and dining area, creating the perfect space for entertaining family and friends. Upstairs Game Room and Office: Need extra space for work or play? This home features a large upstairs game room and a dedicated office area. Whether you're into gaming, working from home, or simply need a versatile space, you'll find it here. Impressive Workshop: Car enthusiasts and hobbyists, take note! The property includes a substantial 30x40 brick siding workshop with 2 bays and a convenient half bath. The 16-foot overhangs provide ample space for RV parking, making it the perfect spot to work on projects or store your vehicles and equipment. (Please note: Seller reserves the car lift in the workshop.) Concrete Drive: The concrete driveway adds to the property's curb appeal while providing a smooth and durable surface for parking and maneuvering vehicles. Beautiful Landscaping: Surrounding the home is a lush and beautifully landscaped yard, enhancing the overall aesthetics of the property and providing a serene backdrop for outdoor activities. Central HVAC Replaced in 2021: Enjoy peace of mind with the recently replaced central HVAC system, ensuring year-round comfort and energy efficiency.
Home Details
Home Type
- Single Family
Est. Annual Taxes
- $1,441
Year Built
- 2003
Lot Details
- 2.3 Acre Lot
- Lawn
Parking
- 2 Car Attached Garage
- Open Parking
Home Design
- Acadian Style Architecture
- Slab Foundation
- Shingle Roof
Interior Spaces
- 0.5 Bathroom
- 2-Story Property
- Gas Fireplace
Schools
- Dequincy Elementary And Middle School
- Dequincy High School
Additional Features
- Separate Outdoor Workshop
- City Lot
- Central Heating and Cooling System
Community Details
- No Home Owners Association
Map
Home Values in the Area
Average Home Value in this Area
Tax History
| Year | Tax Paid | Tax Assessment Tax Assessment Total Assessment is a certain percentage of the fair market value that is determined by local assessors to be the total taxable value of land and additions on the property. | Land | Improvement |
|---|---|---|---|---|
| 2024 | $1,441 | $22,310 | $4,500 | $17,810 |
| 2023 | $1,441 | $22,310 | $4,500 | $17,810 |
| 2022 | $1,429 | $22,310 | $4,500 | $17,810 |
| 2021 | $1,365 | $22,310 | $4,500 | $17,810 |
| 2020 | $1,950 | $20,350 | $4,320 | $16,030 |
| 2019 | $1,927 | $19,940 | $2,130 | $17,810 |
| 2018 | $1,261 | $19,940 | $2,130 | $17,810 |
| 2017 | $1,975 | $19,940 | $2,130 | $17,810 |
| 2016 | $2,146 | $19,940 | $2,130 | $17,810 |
| 2015 | $2,146 | $19,860 | $2,050 | $17,810 |
Property History
| Date | Event | Price | List to Sale | Price per Sq Ft |
|---|---|---|---|---|
| 02/07/2025 02/07/25 | For Sale | $485,000 | -- | $141 / Sq Ft |
Source: Southwest Louisiana Association of REALTORS®
MLS Number: SWL25000814
APN: 00733377
- 206 Self St
- 320 N Frazier St
- 315 N Frazier St
- 313 N Frazier St
- 800 W 4th St
- 104 Caroline St
- 603 W Center St
- 201 W 4th St
- 409 Fields Hwy
- 619 S Overton St
- 711 N Division St
- 117 Starks Dr
- 406 W Velmer St
- 0 Lois St Unit SWL25004000
- 101 W Center St
- 110 N Pine St
- 311 Duff St
- 401 S Frazier St
- 207 Duff St
- 1037 Temple Ln
- 308 Coffee St
- 310 Coffee St
- 1112 Pinder Ln
- 2515 Koonce Rd
- 497 High Hope Rd
- 5004 Cypress Lake Dr
- 1624 N Michael Square
- 854 E Lyons St
- 805 Topsy Rd
- 500 Willow Ave Unit 1
- 2990 Us-171
- 2900 Westwood Rd
- 700 Henning Dr
- 2222 Linda Ave
- 216 Sallengs Rd
- 2013 Elizabeth St
- 608 John Stine Rd Unit 608 John Stine Rd duplex
- 2877 S Beglis Pkwy
- 444 Andrus Loop
- 233 Armistead Ln Unit A

