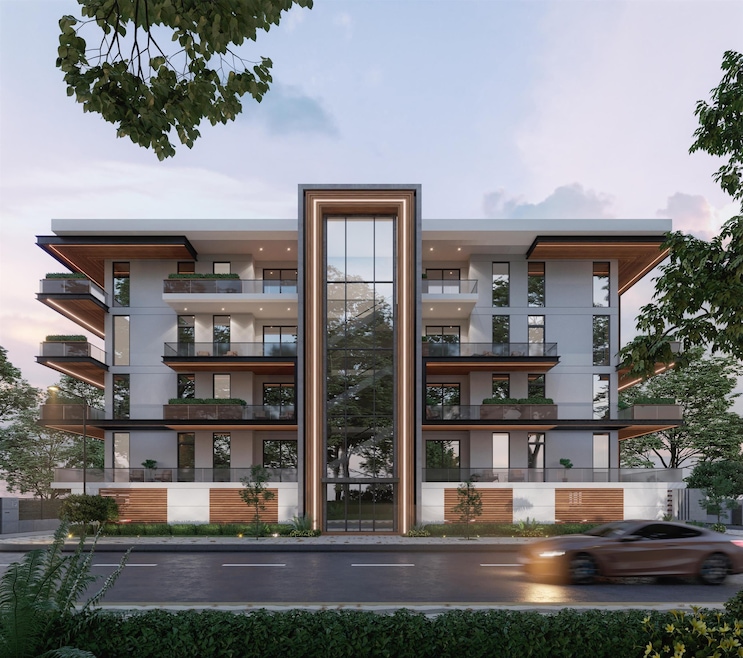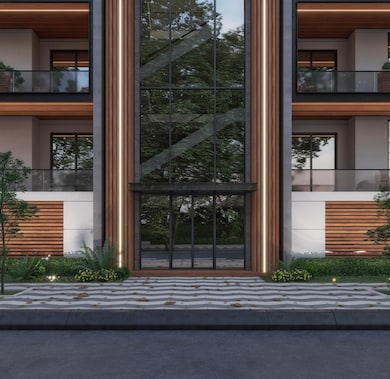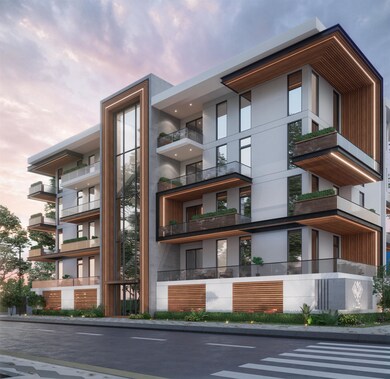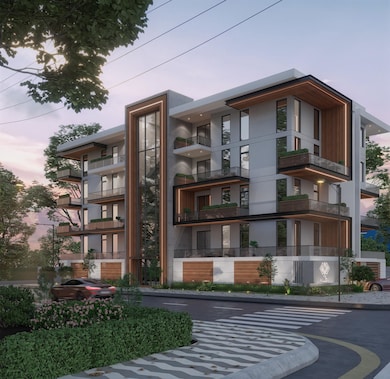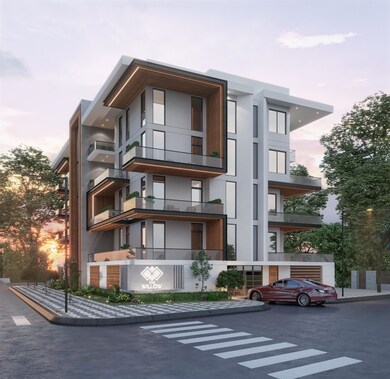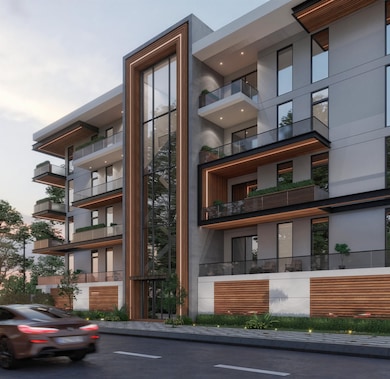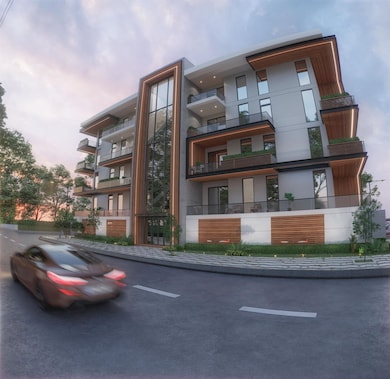
The Willow 600 N Roxboro St Unit 32 Durham, NC 27701
Central Park NeighborhoodHighlights
- New Construction
- Deck
- Wood Flooring
- George Watts Elementary Rated A-
- Contemporary Architecture
- Corner Lot
About This Home
As of March 2025Stunning architectural detail and luxurious interiors define Downtown Durham's newest condo project, The Willow. Each spacious condo features multiple private balconies with spectacular views of Durham. The Willow provides an intimate setting with only 7 condos per building and high end interior and exterior finishes, abundant natural light, open floor plans, secure garage parking, private storage units, and a dog spa for furry residents.
Last Agent to Sell the Property
Urban Durham Realty License #284913 Listed on: 01/26/2022
Property Details
Home Type
- Condominium
Est. Annual Taxes
- $1,678
Year Built
- Built in 2024 | New Construction
HOA Fees
- $445 Monthly HOA Fees
Parking
- 1 Car Attached Garage
- Assigned Parking
Home Design
- Contemporary Architecture
- Modernist Architecture
- Brick or Stone Mason
- Stone
Interior Spaces
- 1,855 Sq Ft Home
- 1-Story Property
- Smooth Ceilings
- High Ceiling
- Gas Fireplace
- Living Room with Fireplace
- Open Floorplan
- Utility Room
- Laundry Room
Kitchen
- Eat-In Kitchen
- Gas Range
- Microwave
- Dishwasher
Flooring
- Wood
- Carpet
- Tile
Bedrooms and Bathrooms
- 2 Bedrooms
- Walk-In Closet
- Double Vanity
- Separate Shower in Primary Bathroom
- Bathtub with Shower
- Walk-in Shower
Accessible Home Design
- Accessible Elevator Installed
- Accessible Common Area
- Accessible Kitchen
- Accessible Washer and Dryer
- Handicap Accessible
Schools
- Eastway Elementary School
- Brogden Middle School
- Northern High School
Utilities
- Central Air
- Heat Pump System
- Tankless Water Heater
Additional Features
- Energy-Efficient Lighting
- Deck
- Landscaped
Community Details
- Association fees include insurance, ground maintenance, maintenance structure
- 7 Units
- The Willow HOA
Listing and Financial Details
- Assessor Parcel Number 0831-18-2223
Ownership History
Purchase Details
Home Financials for this Owner
Home Financials are based on the most recent Mortgage that was taken out on this home.Purchase Details
Purchase Details
Similar Homes in Durham, NC
Home Values in the Area
Average Home Value in this Area
Purchase History
| Date | Type | Sale Price | Title Company |
|---|---|---|---|
| Warranty Deed | $1,750,000 | None Listed On Document | |
| Warranty Deed | $1,750,000 | None Listed On Document | |
| Warranty Deed | -- | None Available | |
| Warranty Deed | $900,000 | None Available |
Mortgage History
| Date | Status | Loan Amount | Loan Type |
|---|---|---|---|
| Open | $1,384,504 | New Conventional | |
| Closed | $1,384,504 | New Conventional | |
| Previous Owner | $1,053,199 | New Conventional | |
| Previous Owner | $5,216,000 | Construction | |
| Previous Owner | $500,000 | Commercial |
Property History
| Date | Event | Price | Change | Sq Ft Price |
|---|---|---|---|---|
| 03/05/2025 03/05/25 | Sold | $1,201,590 | +0.6% | $648 / Sq Ft |
| 04/09/2024 04/09/24 | Pending | -- | -- | -- |
| 02/08/2024 02/08/24 | For Sale | $1,195,000 | 0.0% | $644 / Sq Ft |
| 12/14/2023 12/14/23 | Off Market | $1,195,000 | -- | -- |
| 11/19/2023 11/19/23 | For Sale | $1,195,000 | 0.0% | $644 / Sq Ft |
| 11/19/2023 11/19/23 | Price Changed | $1,195,000 | +22.6% | $644 / Sq Ft |
| 04/16/2022 04/16/22 | Pending | -- | -- | -- |
| 01/25/2022 01/25/22 | For Sale | $975,000 | -- | $526 / Sq Ft |
Tax History Compared to Growth
Tax History
| Year | Tax Paid | Tax Assessment Tax Assessment Total Assessment is a certain percentage of the fair market value that is determined by local assessors to be the total taxable value of land and additions on the property. | Land | Improvement |
|---|---|---|---|---|
| 2024 | $69,253 | $4,964,738 | $120,400 | $4,844,338 |
| 2023 | $11,746 | $0 | $0 | $0 |
| 2022 | $1,727 | $134,920 | $120,400 | $14,520 |
| 2021 | $1,719 | $134,920 | $120,400 | $14,520 |
| 2020 | $1,678 | $134,920 | $120,400 | $14,520 |
| 2019 | $13,914 | $1,118,600 | $120,400 | $998,200 |
| 2018 | $8,235 | $607,051 | $130,104 | $476,947 |
| 2017 | $0 | $607,051 | $130,104 | $476,947 |
| 2016 | -- | $607,051 | $130,104 | $476,947 |
| 2015 | -- | $657,152 | $130,104 | $527,048 |
| 2014 | -- | $657,152 | $130,104 | $527,048 |
Agents Affiliated with this Home
-
Pete Eisenmann

Seller's Agent in 2025
Pete Eisenmann
Urban Durham Realty
(803) 645-4119
4 in this area
55 Total Sales
-
Mariana Byrd
M
Seller Co-Listing Agent in 2025
Mariana Byrd
Urban Durham Realty
(919) 699-0899
25 in this area
115 Total Sales
-
Jarin Frederick
J
Buyer's Agent in 2025
Jarin Frederick
Peak, Swirles & Cavallito
(919) 886-2331
4 in this area
72 Total Sales
About The Willow
Map
Source: Doorify MLS
MLS Number: 2428415
APN: 110366
- The PENTHOUSE Plan at The Willow
- The ALBA Plan at The Willow
- The IRIS Plan at The Willow
- 600 N Roxboro St Unit 31
- 600 N Roxboro St Unit 34
- 600 N Roxboro St Unit 24
- 600 N Roxboro St Unit 43
- 600 N Roxboro St Unit 44
- 610 N Roxboro St Unit 22
- 610 N Roxboro St Unit 41
- 610 N Roxboro St Unit 21
- 506 N Roxboro St
- 314 Gray Ave
- 521 N Mangum St Unit 32
- 521 N Mangum St Unit 33
- 521 N Mangum St Unit 25
- 521 N Mangum St Unit 21
- 106 Broadway St Unit 202
- 106 Broadway St Unit 106
- 106 Broadway St Unit 207
