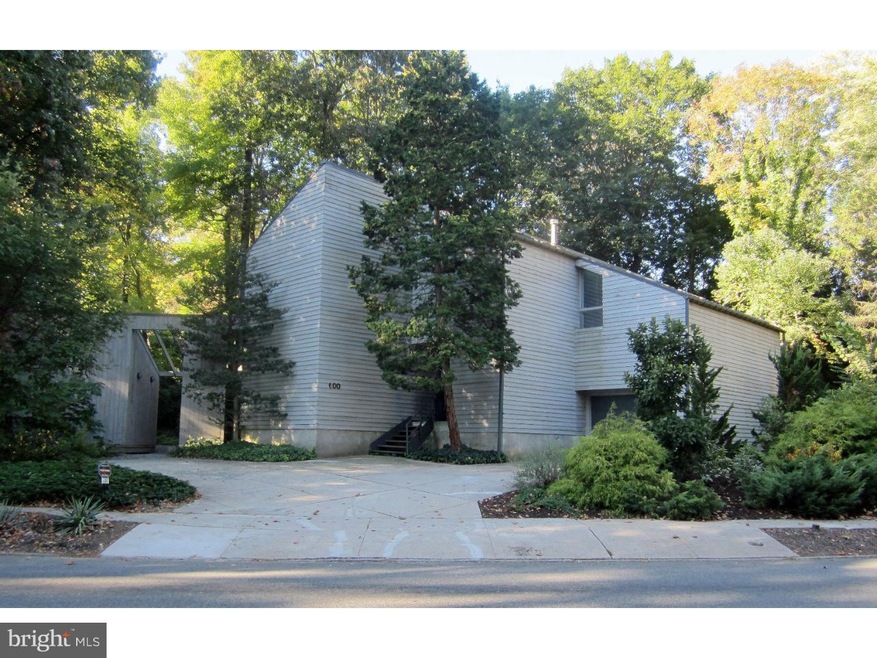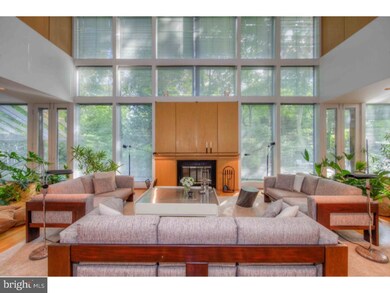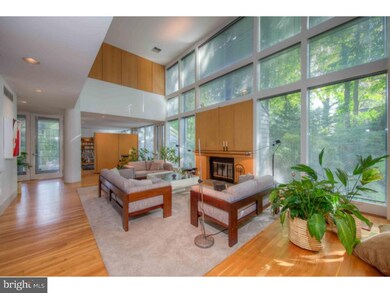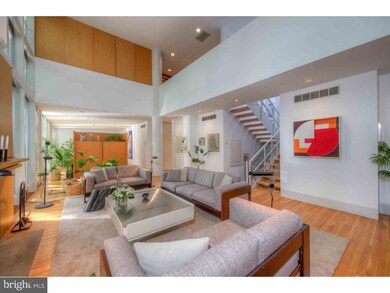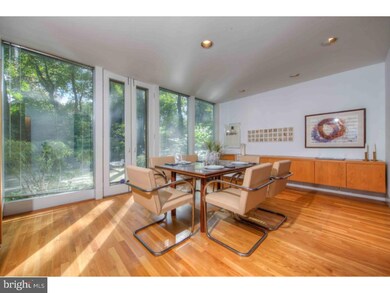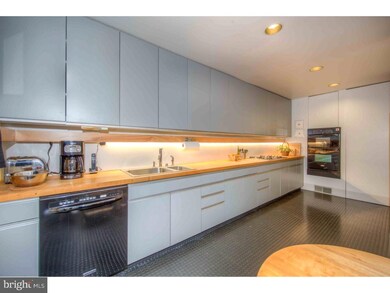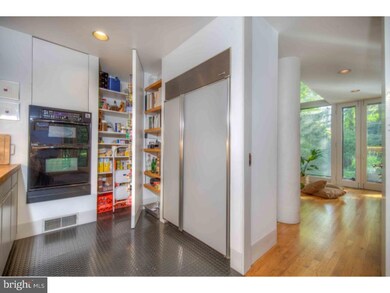
600 N Swarthmore Ave Swarthmore, PA 19081
Highlights
- 0.56 Acre Lot
- Deck
- Wood Flooring
- Swarthmore-Rutledge School Rated A
- Contemporary Architecture
- Attic
About This Home
As of October 2024Beautiful in its simplicity and breathtaking in style, this unique property is unlike any other home in Swarthmore and a wonderful place to call home. The relaxed discipline of its contemporary design belies the many pleasant surprises you will find within. An open floor plan sets the stage for effortless indoor/outdoor entertaining with several entries leading to the flagstone patio and garden. From your living room you have a front row seat to enjoy the seasons through soaring glass windows that are the hallmark of this home. Eat-in, galley style kitchen is sleek yet warm; featuring 18 feet of uninterrupted feet of counter work space and plentiful, flush built-in cabinetry, gas cooking, Sub-zero refrigerator and attached deck. Upstairs, three bedrooms and two bathrooms, extra office space and more storage. A large bonus storage room could be converted to an extra bedroom, office or playroom. Outside, cut stone pathways meander through the half-acre garden, punctuated by sculpture and seating areas and ultimately leading to a studio/potting shed that would be the envy of any gardener, artist, architect or hobbyist. Add to this just some of the benefits Swarthmore has to offer including easy access to train, major routes, Swarthmore College, charming town and Wallingford Swarthmore Schools. First time this home has been offered for sale by the family who designed it. Make your appointment today and fall in love! (please note not all rooms are regular and measurements are approximate)
Last Agent to Sell the Property
Keller Williams Real Estate-Doylestown Listed on: 10/15/2016

Home Details
Home Type
- Single Family
Year Built
- Built in 1983
Lot Details
- 0.56 Acre Lot
- Lot Dimensions are 42x191
- Property is in good condition
- Property is zoned R-10
Home Design
- Contemporary Architecture
- Metal Roof
- Wood Siding
Interior Spaces
- 3,544 Sq Ft Home
- Property has 2 Levels
- Skylights
- 1 Fireplace
- Living Room
- Dining Room
- Home Security System
- Laundry on upper level
- Attic
Kitchen
- Eat-In Kitchen
- <<builtInOvenToken>>
- <<builtInRangeToken>>
- Dishwasher
Flooring
- Wood
- Wall to Wall Carpet
Bedrooms and Bathrooms
- 3 Bedrooms
- En-Suite Primary Bedroom
- En-Suite Bathroom
- 2.5 Bathrooms
Parking
- 2 Open Parking Spaces
- 3 Parking Spaces
Outdoor Features
- Deck
- Patio
- Shed
Schools
- Swarthmore-Rutledge Elementary School
- Strath Haven Middle School
- Strath Haven High School
Utilities
- Central Air
- Back Up Gas Heat Pump System
- Natural Gas Water Heater
Community Details
- No Home Owners Association
Listing and Financial Details
- Tax Lot 055-000
- Assessor Parcel Number 43-00-00103-00
Ownership History
Purchase Details
Home Financials for this Owner
Home Financials are based on the most recent Mortgage that was taken out on this home.Purchase Details
Home Financials for this Owner
Home Financials are based on the most recent Mortgage that was taken out on this home.Similar Homes in the area
Home Values in the Area
Average Home Value in this Area
Purchase History
| Date | Type | Sale Price | Title Company |
|---|---|---|---|
| Deed | $1,107,500 | None Listed On Document | |
| Deed | $620,000 | None Available |
Mortgage History
| Date | Status | Loan Amount | Loan Type |
|---|---|---|---|
| Open | $519,000 | New Conventional | |
| Previous Owner | $496,000 | New Conventional |
Property History
| Date | Event | Price | Change | Sq Ft Price |
|---|---|---|---|---|
| 10/21/2024 10/21/24 | Sold | $1,107,500 | -7.7% | $313 / Sq Ft |
| 09/19/2024 09/19/24 | Price Changed | $1,200,000 | -40.0% | $339 / Sq Ft |
| 09/14/2024 09/14/24 | For Sale | $1,999,900 | +222.6% | $564 / Sq Ft |
| 12/15/2016 12/15/16 | Sold | $620,000 | -5.9% | $175 / Sq Ft |
| 11/11/2016 11/11/16 | Pending | -- | -- | -- |
| 10/15/2016 10/15/16 | For Sale | $659,000 | -- | $186 / Sq Ft |
Tax History Compared to Growth
Tax History
| Year | Tax Paid | Tax Assessment Tax Assessment Total Assessment is a certain percentage of the fair market value that is determined by local assessors to be the total taxable value of land and additions on the property. | Land | Improvement |
|---|---|---|---|---|
| 2024 | $17,364 | $481,860 | $181,060 | $300,800 |
| 2023 | $16,692 | $481,860 | $181,060 | $300,800 |
| 2022 | $16,250 | $481,860 | $181,060 | $300,800 |
| 2021 | $26,467 | $481,860 | $181,060 | $300,800 |
| 2020 | $19,226 | $329,531 | $134,980 | $194,551 |
| 2019 | $18,741 | $329,531 | $134,980 | $194,551 |
| 2018 | $18,432 | $329,531 | $0 | $0 |
| 2017 | $18,018 | $329,531 | $0 | $0 |
| 2016 | $1,808 | $329,531 | $0 | $0 |
| 2015 | $1,845 | $329,531 | $0 | $0 |
| 2014 | $1,808 | $329,531 | $0 | $0 |
Agents Affiliated with this Home
-
Tim Owen

Seller's Agent in 2024
Tim Owen
Compass RE
(267) 282-1136
1 in this area
100 Total Sales
-
Jackie McCormick

Buyer's Agent in 2024
Jackie McCormick
Keller Williams Realty Devon-Wayne
(610) 235-7774
1 in this area
43 Total Sales
-
Pamela Cloud

Seller's Agent in 2016
Pamela Cloud
Keller Williams Real Estate-Doylestown
(610) 675-7100
Map
Source: Bright MLS
MLS Number: 1003939183
APN: 43-00-00103-00
- 519 Walnut Ln Unit 1
- 241 Ogden Ave
- 1008 Lincoln Ave
- 600 Maplewood Rd
- 610 Prospect Rd
- 20 Oberlin Ave
- 110 Park Ave Unit 350
- 110 Park Ave Unit 320
- 110 Park Ave Unit 370
- 110 Park Ave Unit 430
- 110 Park Ave Unit 460
- 110 Park Ave Unit 360
- 110 Park Ave Unit 410
- 110 Park Ave Unit 380
- 110 Park Ave Unit 330
- 110 Park Ave Unit 310
- 110 Park Ave Unit 470
- 110 Park Ave Unit 420
- 110 Park Ave Unit 450
- 110 Park Ave Unit 3
