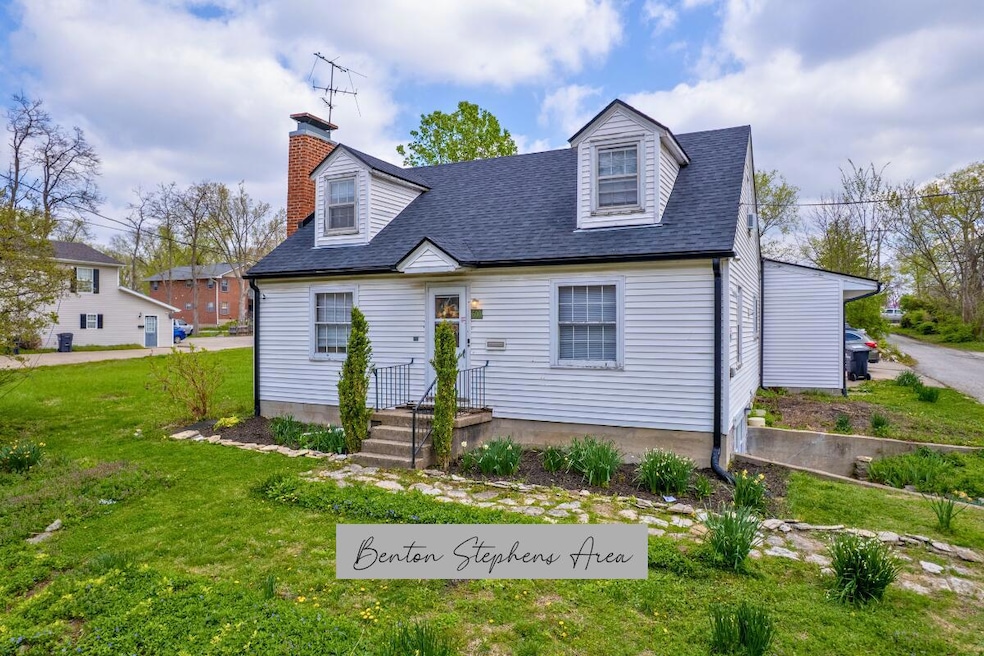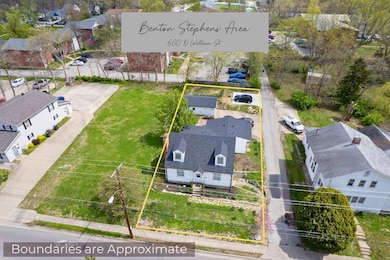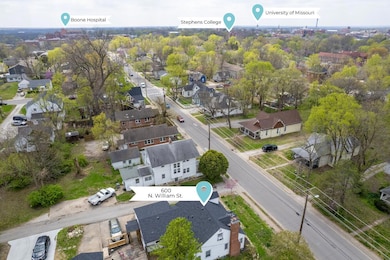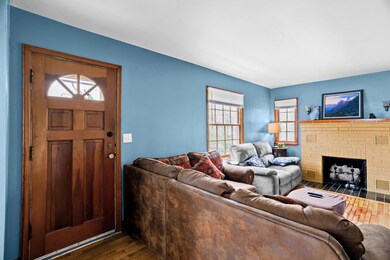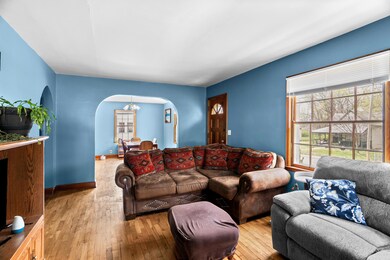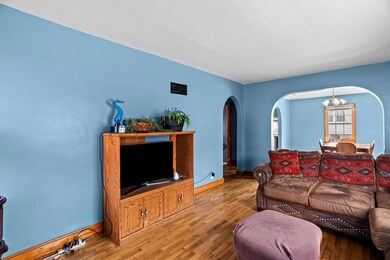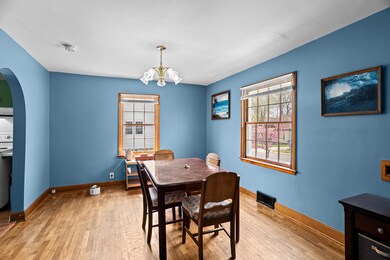
600 N William St Columbia, MO 65201
Benton-Stephens NeighborhoodHighlights
- Deck
- Wood Flooring
- No HOA
- Jefferson Middle School Rated A-
- Main Floor Bedroom
- Cottage
About This Home
As of July 2025Adorable 4-bedroom, 2 full and 2 half bathroom home located in the Benton Stephens Area! This home offers a solid investment opportunity with its current setup as an income-producing property or its suitability as a darling single-family residence. Current leases expire end of July. The main level features a formal living area complemented by a separate family room, along with a well positioned kitchen and dining room. Arched doorways and plentiful wood flooring add charming character throughout. Upstairs, two bedrooms paired with a half bath create a quaint retreat. Buyer to verify all facts and info including but not limited to schools, taxes, sq. footage, room sizes, zoning, restrictions, etc. The lower level is finished with an extra bedroom, office space/living area, a full bathroom, and features a handy kitchenette area. This space is perfectly suited for guests or could be an excellent in-law suite with its separate outside access. The home's charming curb appeal is matched by a pleasant back deck area for outdoor relaxation or entertainment. Additional practicalities include a detached 1-car garage along with extra parking spaces, and recent updates to the roof, furnace, and air conditioning system. Ideally located close to three college campuses and downtown amenities. this is a property that offers convenience, flexibility, and charm.
Last Agent to Sell the Property
Bev & Co. Realty, LLC License #1999093783 Listed on: 06/06/2025
Home Details
Home Type
- Single Family
Est. Annual Taxes
- $1,768
Year Built
- Built in 1949
Lot Details
- Lot Dimensions are 57x142
- West Facing Home
Parking
- 1 Car Detached Garage
Home Design
- Cottage
- Concrete Foundation
- Block Foundation
- Poured Concrete
- Architectural Shingle Roof
- Vinyl Construction Material
Interior Spaces
- Paddle Fans
- Window Treatments
- Wood Frame Window
- Family Room
- Living Room
- Formal Dining Room
- Home Office
Kitchen
- Electric Range
- Dishwasher
- Laminate Countertops
- Metal Frame Cabinets
Flooring
- Wood
- Laminate
- Tile
- Vinyl
Bedrooms and Bathrooms
- 4 Bedrooms
- Main Floor Bedroom
- Bathroom on Main Level
- Bathtub with Shower
Laundry
- Laundry on main level
- Washer and Dryer Hookup
Finished Basement
- Walk-Out Basement
- Sump Pump
- Crawl Space
Home Security
- Storm Doors
- Fire and Smoke Detector
Outdoor Features
- Deck
Schools
- Benton Elementary School
- Jefferson Middle School
- Hickman High School
Utilities
- Forced Air Heating and Cooling System
- Heating System Uses Natural Gas
Community Details
- No Home Owners Association
- Columbia Subdivision
Listing and Financial Details
- Assessor Parcel Number 1711300290050001
Ownership History
Purchase Details
Home Financials for this Owner
Home Financials are based on the most recent Mortgage that was taken out on this home.Purchase Details
Home Financials for this Owner
Home Financials are based on the most recent Mortgage that was taken out on this home.Purchase Details
Home Financials for this Owner
Home Financials are based on the most recent Mortgage that was taken out on this home.Purchase Details
Home Financials for this Owner
Home Financials are based on the most recent Mortgage that was taken out on this home.Similar Homes in Columbia, MO
Home Values in the Area
Average Home Value in this Area
Purchase History
| Date | Type | Sale Price | Title Company |
|---|---|---|---|
| Warranty Deed | -- | Boone Central Title | |
| Warranty Deed | -- | Boone Central Title | |
| Warranty Deed | -- | None Listed On Document | |
| Interfamily Deed Transfer | -- | None Available | |
| Trustee Deed | -- | None Available |
Mortgage History
| Date | Status | Loan Amount | Loan Type |
|---|---|---|---|
| Open | $225,250 | New Conventional | |
| Closed | $225,250 | New Conventional | |
| Previous Owner | $191,250 | FHA | |
| Previous Owner | $150,000 | Future Advance Clause Open End Mortgage | |
| Previous Owner | $147,000 | Future Advance Clause Open End Mortgage |
Property History
| Date | Event | Price | Change | Sq Ft Price |
|---|---|---|---|---|
| 07/15/2025 07/15/25 | Sold | -- | -- | -- |
| 06/18/2025 06/18/25 | Pending | -- | -- | -- |
| 06/06/2025 06/06/25 | For Sale | $278,000 | +11.2% | $95 / Sq Ft |
| 03/01/2024 03/01/24 | Sold | -- | -- | -- |
| 01/30/2024 01/30/24 | Pending | -- | -- | -- |
| 12/04/2023 12/04/23 | Price Changed | $250,000 | -5.7% | $86 / Sq Ft |
| 10/03/2023 10/03/23 | Price Changed | $265,000 | -3.6% | $91 / Sq Ft |
| 06/05/2023 06/05/23 | For Sale | $275,000 | +74.6% | $94 / Sq Ft |
| 12/14/2012 12/14/12 | Sold | -- | -- | -- |
| 11/05/2012 11/05/12 | Pending | -- | -- | -- |
| 08/01/2012 08/01/12 | For Sale | $157,500 | -- | $59 / Sq Ft |
Tax History Compared to Growth
Tax History
| Year | Tax Paid | Tax Assessment Tax Assessment Total Assessment is a certain percentage of the fair market value that is determined by local assessors to be the total taxable value of land and additions on the property. | Land | Improvement |
|---|---|---|---|---|
| 2024 | $1,768 | $26,201 | $2,584 | $23,617 |
| 2023 | $1,753 | $26,201 | $2,584 | $23,617 |
| 2022 | $1,622 | $24,263 | $2,584 | $21,679 |
| 2021 | $1,625 | $24,263 | $2,584 | $21,679 |
| 2020 | $1,544 | $21,669 | $2,584 | $19,085 |
| 2019 | $1,544 | $21,669 | $2,584 | $19,085 |
| 2018 | $1,440 | $0 | $0 | $0 |
| 2017 | $1,422 | $20,064 | $2,584 | $17,480 |
| 2016 | $1,460 | $20,064 | $2,584 | $17,480 |
| 2015 | $1,347 | $20,064 | $2,584 | $17,480 |
| 2014 | -- | $20,064 | $2,584 | $17,480 |
Agents Affiliated with this Home
-
Bev Curtis

Seller's Agent in 2025
Bev Curtis
Bev & Co. Realty, LLC
(573) 864-5054
4 in this area
607 Total Sales
-
Larissa Burk
L
Buyer's Agent in 2025
Larissa Burk
Weichert, Realtors - House of Brokers
(816) 589-2698
2 in this area
82 Total Sales
-
Keri Donoho

Seller's Agent in 2024
Keri Donoho
Century 21 Access
(573) 489-7954
1 in this area
161 Total Sales
-
c
Buyer's Agent in 2024
cbor.rets.510000273
cbor.rets.RETS_OFFICE
-
Sheri Radman Admin - Radman
S
Seller's Agent in 2012
Sheri Radman Admin - Radman
RE/MAX
(573) 268-9760
19 Total Sales
Map
Source: Columbia Board of REALTORS®
MLS Number: 427634
APN: 17-113-00-29-005-00-01
- 1407 Paris Rd Unit I
- 401 N College Ave
- 307 N College Ave
- 812 Charles St
- 1101 Pannell St
- LOT 2 Flanders Ct
- 1203 Lakeview Ave
- 216 Divot Dr
- 803 N 7th St
- 807 N 7th St
- 1508 Fir Place Unit 1-4
- 4825 Stayton Ferry Loop
- 401 Hickman Ave
- 2406 Hendrix Dr
- 204 E Forest Ave
- 809 King Ave
- 2000 Allen Ln
- 2000 Allen Ln
- LOT 2 2000 Allen Ln
- 2000 Allen Ln
