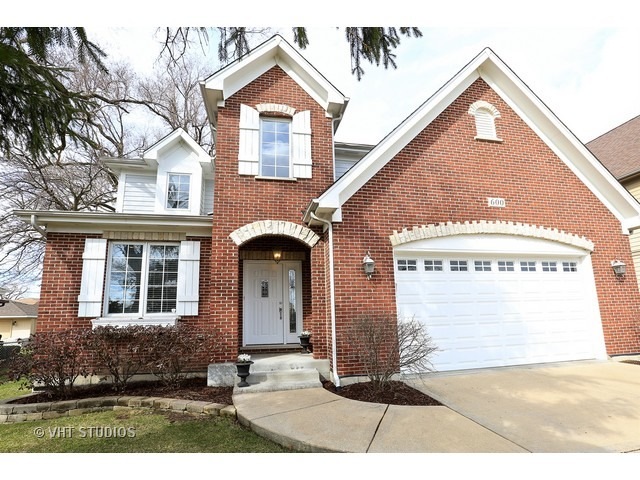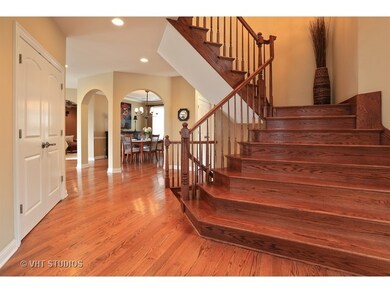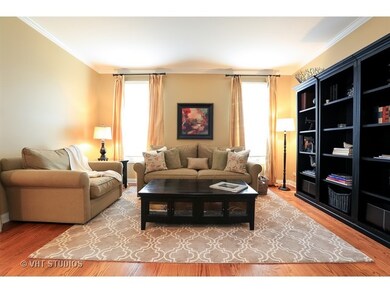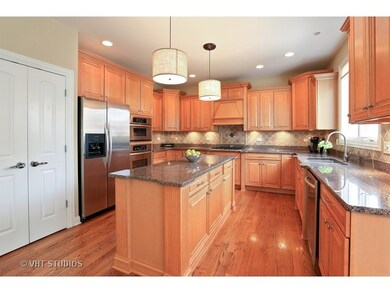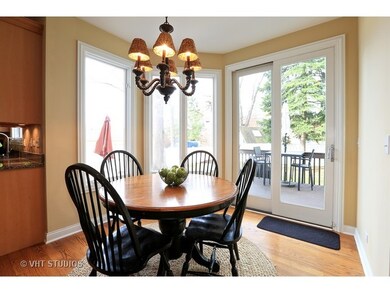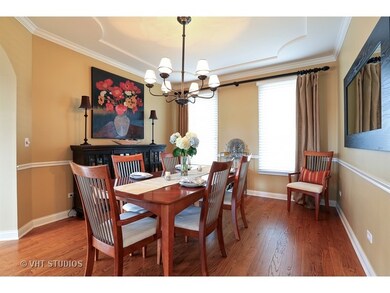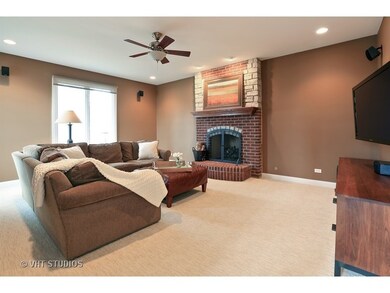
600 N Willow Rd Elmhurst, IL 60126
Highlights
- Deck
- Recreation Room
- Wood Flooring
- Field Elementary School Rated A
- Traditional Architecture
- 4-minute walk to Crestview Park
About This Home
As of March 2019Striking elevation and floor plan in Field Elementary, Sandburg Middle School, and York High School. Upon entering, the one-of-a-kind expanded princess staircase welcomes you. Adjacent, a prvt first floor office and practical living room await. Made-for-entertaining spacious kitchen with island, light-filled bump out breakfast area, dining room, and family room with gas start / wood burning fireplace. Upstairs, four considerably sized bedrooms with adjoining baths and master suite featuring sitting area/his and her walk in closets and spa like bath with separate his and her sinks. Phenomenal newly finished basement with rec area, full wet bar, and separate tv/gaming room. Fully fenced yard with patio and deck, walk to Crestview park & sledding hill. In a great neighborhood with paved sidewalks and school bus stop just houses away.
Home Details
Home Type
- Single Family
Est. Annual Taxes
- $14,206
Year Built
- 2004
Parking
- Attached Garage
- Garage Transmitter
- Garage Door Opener
- Driveway
- Parking Included in Price
- Garage Is Owned
Home Design
- Traditional Architecture
- Brick Exterior Construction
- Slab Foundation
- Asphalt Shingled Roof
Interior Spaces
- Wet Bar
- Bar Fridge
- Wood Burning Fireplace
- Fireplace With Gas Starter
- Mud Room
- Entrance Foyer
- Dining Area
- Home Office
- Recreation Room
- Game Room
- Storage Room
- Wood Flooring
Kitchen
- Walk-In Pantry
- Oven or Range
- Microwave
- Bar Refrigerator
- Dishwasher
- Stainless Steel Appliances
- Kitchen Island
Bedrooms and Bathrooms
- Main Floor Bedroom
- Primary Bathroom is a Full Bathroom
- Dual Sinks
- Whirlpool Bathtub
- Separate Shower
Laundry
- Laundry on main level
- Dryer
- Washer
Finished Basement
- Basement Fills Entire Space Under The House
- Finished Basement Bathroom
Outdoor Features
- Deck
- Brick Porch or Patio
Utilities
- Forced Air Zoned Heating and Cooling System
- Heating System Uses Gas
- Lake Michigan Water
Ownership History
Purchase Details
Home Financials for this Owner
Home Financials are based on the most recent Mortgage that was taken out on this home.Purchase Details
Home Financials for this Owner
Home Financials are based on the most recent Mortgage that was taken out on this home.Similar Homes in Elmhurst, IL
Home Values in the Area
Average Home Value in this Area
Purchase History
| Date | Type | Sale Price | Title Company |
|---|---|---|---|
| Warranty Deed | $754,000 | First American Title | |
| Warranty Deed | $700,000 | Attorneys Title Guaranty Fun |
Mortgage History
| Date | Status | Loan Amount | Loan Type |
|---|---|---|---|
| Open | $338,000 | New Conventional | |
| Closed | $340,000 | New Conventional | |
| Previous Owner | $490,000 | New Conventional | |
| Previous Owner | $320,000 | New Conventional | |
| Previous Owner | $325,000 | New Conventional | |
| Previous Owner | $200,000 | Credit Line Revolving |
Property History
| Date | Event | Price | Change | Sq Ft Price |
|---|---|---|---|---|
| 03/07/2019 03/07/19 | Sold | $754,000 | -2.7% | $224 / Sq Ft |
| 02/10/2019 02/10/19 | Pending | -- | -- | -- |
| 01/31/2019 01/31/19 | For Sale | $775,000 | +10.7% | $231 / Sq Ft |
| 05/13/2016 05/13/16 | Sold | $700,000 | -3.4% | $208 / Sq Ft |
| 04/06/2016 04/06/16 | Pending | -- | -- | -- |
| 03/17/2016 03/17/16 | For Sale | $725,000 | -- | $216 / Sq Ft |
Tax History Compared to Growth
Tax History
| Year | Tax Paid | Tax Assessment Tax Assessment Total Assessment is a certain percentage of the fair market value that is determined by local assessors to be the total taxable value of land and additions on the property. | Land | Improvement |
|---|---|---|---|---|
| 2023 | $14,206 | $238,180 | $49,360 | $188,820 |
| 2022 | $15,343 | $256,480 | $46,330 | $210,150 |
| 2021 | $13,713 | $245,670 | $44,380 | $201,290 |
| 2020 | $13,843 | $235,320 | $42,510 | $192,810 |
| 2019 | $13,713 | $226,260 | $40,870 | $185,390 |
| 2018 | $12,307 | $202,510 | $38,920 | $163,590 |
| 2017 | $12,522 | $193,550 | $37,200 | $156,350 |
| 2016 | $12,057 | $178,700 | $34,350 | $144,350 |
| 2015 | $11,871 | $165,080 | $31,730 | $133,350 |
| 2014 | $11,486 | $147,150 | $30,800 | $116,350 |
| 2013 | $11,337 | $150,150 | $31,430 | $118,720 |
Agents Affiliated with this Home
-

Seller's Agent in 2019
Tim Schiller
@ Properties
(630) 992-0582
519 in this area
1,012 Total Sales
-

Seller Co-Listing Agent in 2019
Carrie Pikulik
@ Properties
(630) 606-1197
15 in this area
18 Total Sales
-

Buyer's Agent in 2019
Lisa Zeller-O'Malley
Coldwell Banker Realty
(630) 853-4470
47 in this area
78 Total Sales
-

Seller's Agent in 2016
Tom Makinney
Compass
(331) 642-8389
116 in this area
225 Total Sales
-

Seller Co-Listing Agent in 2016
Maria Gracik
@ Properties
(630) 306-7882
48 in this area
80 Total Sales
-

Buyer's Agent in 2016
Nancy Sliwa
Coldwell Banker Realty
(630) 464-0555
30 in this area
207 Total Sales
Map
Source: Midwest Real Estate Data (MRED)
MLS Number: MRD09168555
APN: 03-36-119-023
- 553 N Kenilworth Ave
- 541 N Willow Rd
- 572 N Emroy Ave
- 758 N Kenilworth Ave
- 786 N Van Auken St
- 780 N Adele St
- 791 N Michigan St
- 215 W Kimbell Ave
- 769 N Eastland St
- 260 E Grantley Ave
- 456 N Elm Ave
- 3N276 N Howard Ave
- 286 N Indiana St
- 296 N Addison Ave
- 283 N Larch Ave
- 270 W Fremont Ave
- 274 N Addison Ave
- 264 N Willow Rd
- 262 N Addison Ave
- 915 N York St Unit 403
